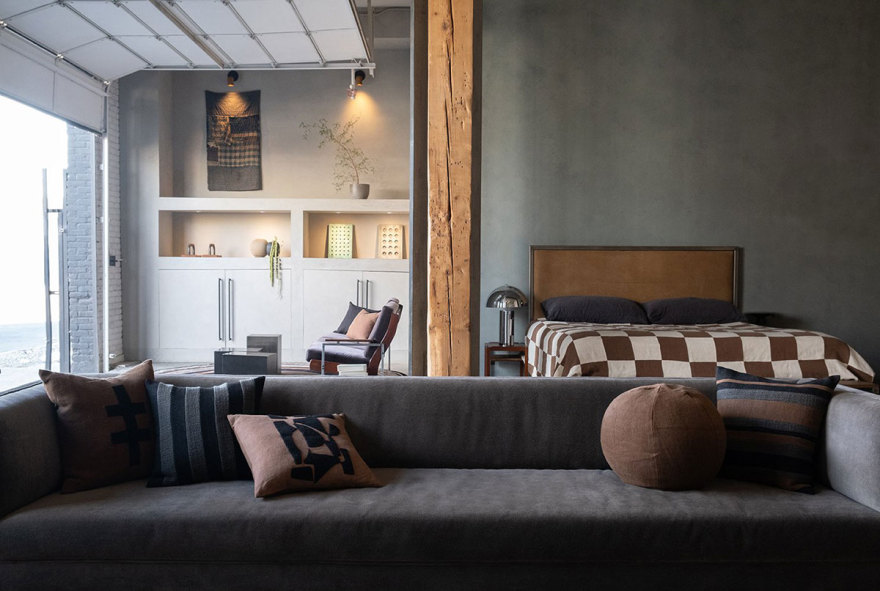查看完整案例

收藏

下载

翻译
The American studio Transition State recently designed a bachelorloftin Los Angeles. The space for the home has been perfectly matched – a former industrial premise with a huge window, high ceilings, brick walls, beams and a completely open floor plan. Naturally, the designers did not erect any additional walls, using only furniture and light partitions in zoning. In addition to the standard masculine interior details, there is a very unusual art here – a volumetric abstract composition, wriggling all over the wall above the sofa in the living room. How do you like such decor?See also:Bachelor loft with touches of Japanese modernism in New York
客服
消息
收藏
下载
最近













