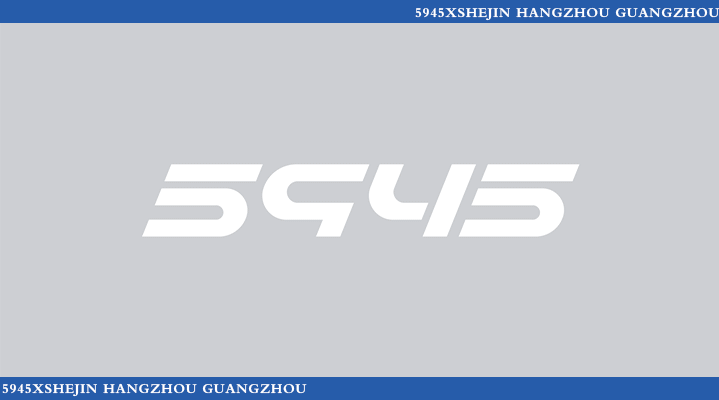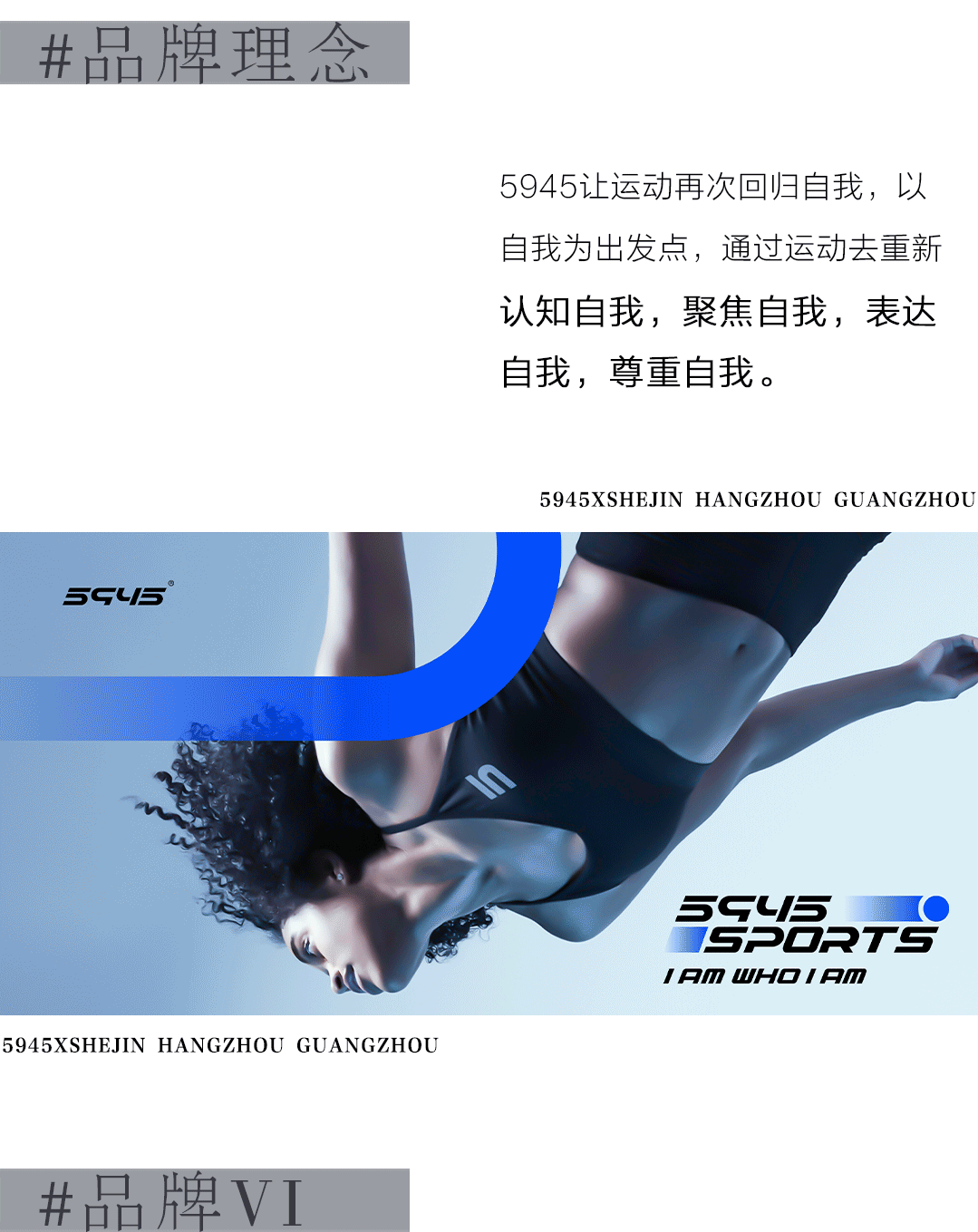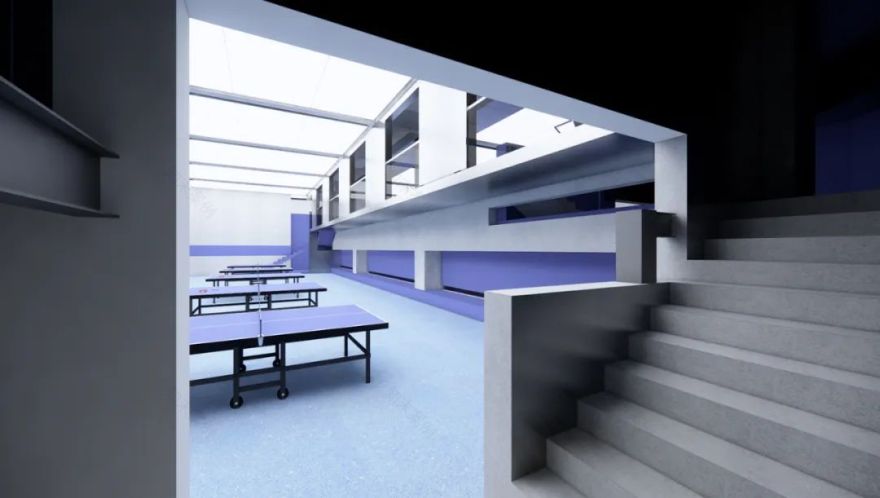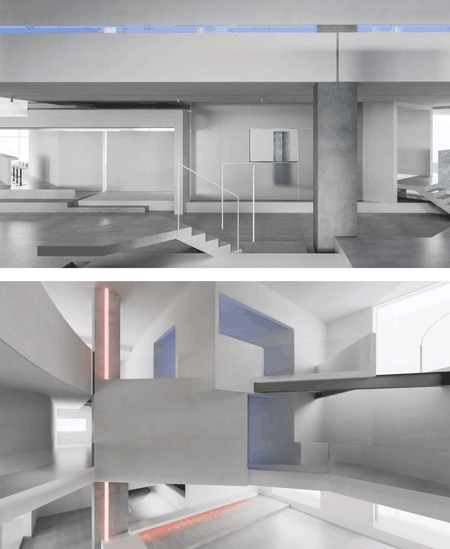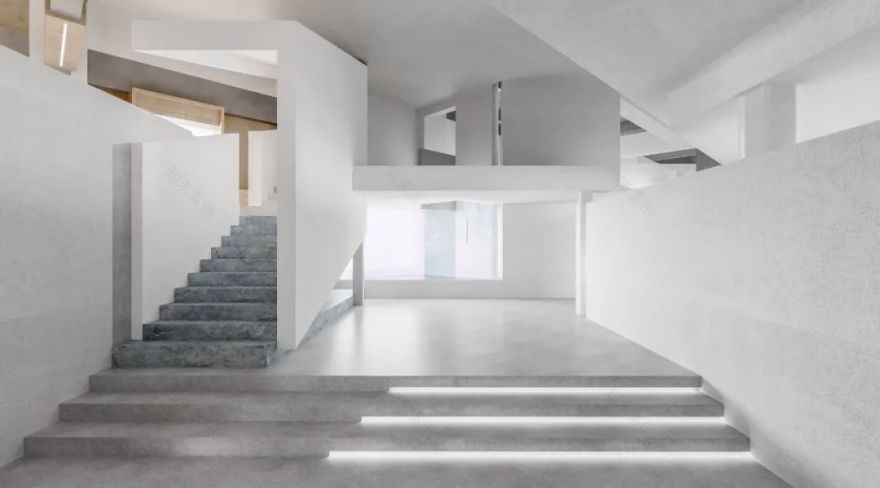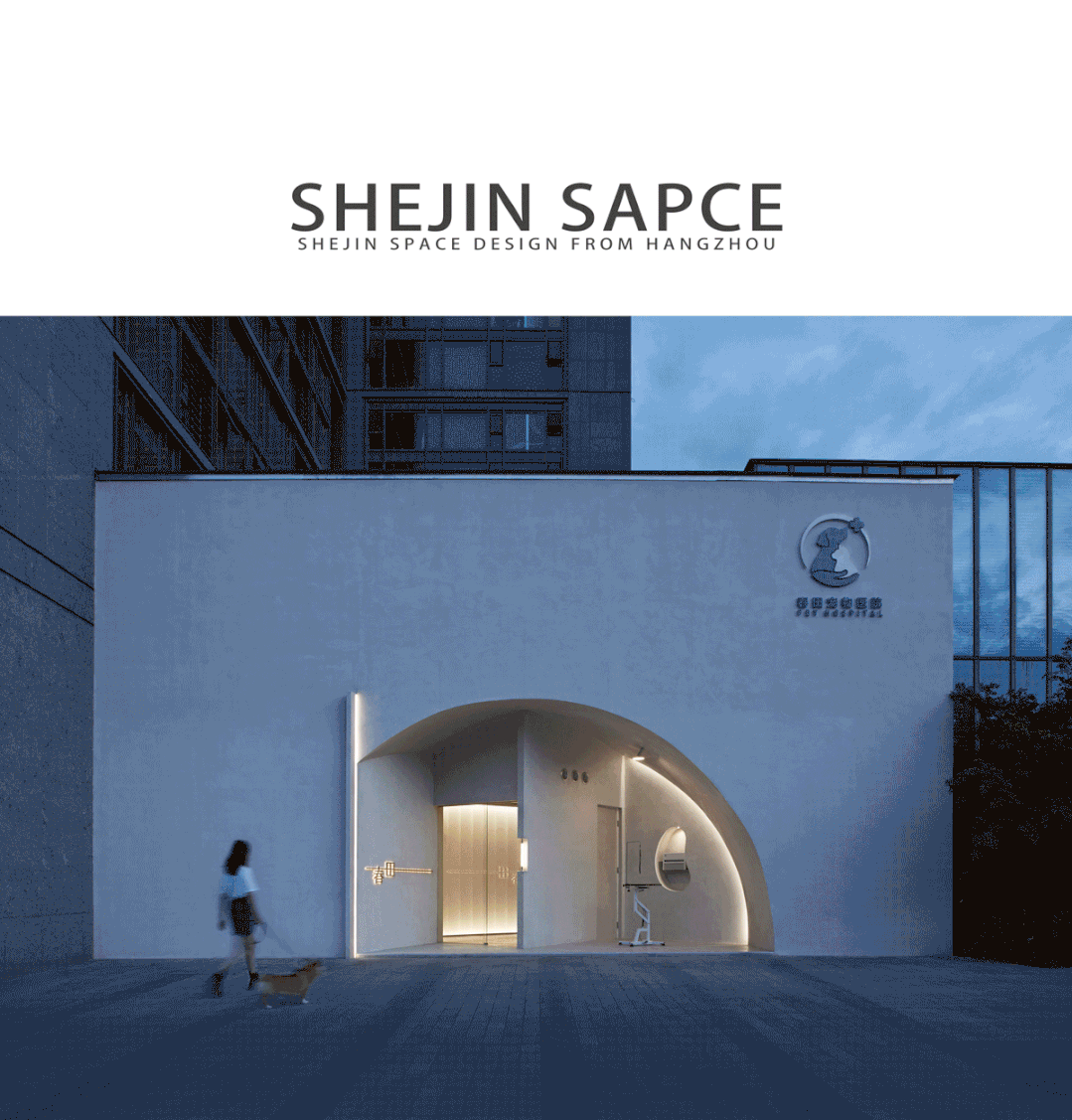查看完整案例


收藏

下载
>>>滑动查看更多<<<
#01 项目选址
项目位于广州市番禺区浦华路,场地周边生活设施齐全且被居民区所包围,有浓厚烟火气息;然而商业体系欠缺,于是业主将选址定于此处,希望建立一处成熟的综合立体化社区;
The project is located in Puhua Road, Panyu District, Guangzhou, with complete living facilities and surrounded by residential areas, with a strong smell of fireworks. However, due to the lack of commercial system, the owner chose the site here, hoping to establish a mature comprehensive three-dimensional community.
△
区位分析图
#02
客群分析
结合区位,5945Bbox 的客户群体分类较广,主要以写字楼白领、校园学生、乒乓球爱好者、居民住户、探店群体、及商业品牌方为主;
Combined with the location, 5945Bbox has a wide range of customer groups, mainly including office white-collar workers, campus students, table tennis fans, residents, shop-visiting groups, and commercial brands.
△周边客群画像
#03 空间理念
5945
致力于塑造全新的乒乓球运动形象,让乒乓球这一运动项目紧跟时代的步伐焕发全新的能量。
乒乓球也可以很酷很潮流且作为一项大众选择的休闲健身项目回归到我们的日常生活里;
5945 is committed to shaping a new image of table tennis, so that the sport of table tennis to keep up with the pace of The Times full of new energy. Table tennis can also be cool and fashionable and return to our daily life as a popular leisure and fitness program;
>>>点击视频
,纯享空间<<<
△三层平面图
在保留乒乓球馆专业度的同时利用设计来做些差异化,巧用“错层”形式将乒乓球馆划分为专业区与休闲区,在视觉和空间上将两个区域进行明确划分;
While retaining the professional degree of the table tennis hall, it makes use of the design to do some differentiation. The designer cleverly uses the form of "split-level" to divide the table tennis hall into professional area and leisure area, clearly dividing the two areas visually and spatially.
△空间剖面图
台阶上来便是乒乓球馆的前台引导处,同时前台可以进行人流划分,根据用户所需引导至馆内、换装备处或课程洽淡室;
Up the steps is the table tennis hall’s front desk guide. At the same time, the front desk can be divided into people flow, according to the needs of users to guide to the library, equipment or course consultation room;
△乒乓球馆入口
△乒乓球馆入口
△球拍陈列墙
优越的层高使错层得以实现,我们将专业打球区放在了层高 5.53 米的区域,另一侧则为休闲区,两个球馆之间形成的通道兼有看台功能,由通道延伸的台阶则可以做为休闲球馆的休息与看台区域;
The superior height allows for split-level. We have placed the professional playing area at 5.53m high and the recreational area on the other side. The passageway formed between the two gymnasiums has the function of the stands, and the steps extended by the passageway can be used as the rest area and the stand area of the leisure gymnasiums.
△看球连廊
△球馆内部
△ 球馆内部
△洽谈区
这是一个商业综合体,在设计之初我们以“缝隙”、“雕塑感”、“美术馆”为贯穿空间的关键词,根据商业属性划分为不同的功能区各自形成局部主题,通过对空间的分割、合并来进行场所的建立。
This is a commercial complex. At the beginning of the design, we take "gap", "sculptural sense", "art gallery" as the key through the space. According to the commercial property, the building is divided into different functional areas, each forming a local theme, through the space segmentation, integration to establish the place.
围绕“街区”的主题展开空间设计,试图将城市街区的生活图景融入室内。为了将用户分流并达到室内商铺展示的效果,设计师在动线的设计上以“游走”为重点,因此出现了许多可随意穿插互有交集的路线,更加注重用户的空间体验感。
The designer develops the space design around the theme of "block", trying to integrate the life picture of urban block into the interior. In order to divide users and achieve the effect of indoor shop display, the designer focuses on "walking" in the design of moving lines, so there are many routes that can be randomly interspersed and intersected with each other. Designers pay more attention to the spatial experience of users.
△
一层平面图
交叠分错的室内体块进行切割穿插,搭接组成形成独特的造型去丰富内部层次感,此外入口处通过体块间隙与材质结合设置了一个小型景观装置,波纹不锈钢映射在墙面形成有电流云母之状;
The overlapped and divided indoor volumes are cut and interspersed, and lap combined to form a unique shape to enrich the sense of internal hierarchy. In addition, the entrance is integrated with the material through the volume gap to set up a small landscape installation, corrugated stainless steel mapping on the wall to form a current mica.
△
入口处
与以往设计不同,在这个空间中更多呈现的是碎体块,设计师希望将空间化整为零,更加开放无遮挡的展示,便于用户一步一景的去体验室内街区;
Unlike previous designs, more fragmented blocks are presented in this space. The designer hopes to break the space into pieces, and make the display more open and unobserved. Thus, users can experience the indoor street one step at a time.
△
室内空间
△室内空间
△
局部
△ 局部
为了与现有的空间内的方正体块形成反差对比,我们在中央区域置入了一个旋转楼梯,通高的造型如同街区的中心音乐广场,可以形成室内标志性场所,将前期分散的人群再次汇集于此;
In order to form a contrast with the regular blocks in the existing space, we have placed a rotating staircase in the central area. The high-throughput shape is like the central music square of the street, which can form an indoor landmark and gather the scattered people again.
△多功能楼梯装置
楼梯、座椅、吧台结合为一个整体盘旋而上装置,除了承载的交通功能外,透明的吧台内侧可放置甜品;
Stairs, seats and bar are integrated into a spiral upward device. In addition to the transportation function, desserts can be placed inside the transparent bar.
△
多功能楼梯装置
△ 局部
△ 局部
这是一侧的休闲角落,也是服务于吧台的空间,体块的堆积叠加使此处更有错落感;
当夜幕降临,会有乐队驻场,可以在一层的休息区观赏二层或三层所延申出来的演出;
This is a leisure corner on one side, and also a space serving the bar. The accumulation and superposition of the blocks make this place feel more scattered. When night falls, there will be a band in residence, you can watch the second or third floor of the performance extended from the rest area;
△休闲角落
△休闲角落
为了更好的展示店铺,设计师在商业店铺的外立面做了些材质测试,磨砂亚克力的特质使空间外立面蒙上一层高级朦胧感,透过内外的光线达到呼应,增加层次质感,与前方的波纹不锈钢光池形成连接,也是空间的一大吸睛点;
In order to better display the store, the designer did some material tests on the facade of the commercial store. The quality of the frosted acrylic gives the exterior of the space a layer of advanced haze. The light inside and outside echoes, adding a layered texture that connects with the corrugated stainless steel light pool at the front. This is also a great attraction of space;
△
店铺外立面
△局部
我们将图书馆设置在二层中,其余的功能区分别设置于错层夹缝内;
We set the library in the second floor, and the rest of the functional areas are set in the split-level spaces.
△
二层平面图
空间布局上,我们将交互空间放在中央的小型抬高区域,这里既是阅读区、休憩区、也是沙龙区,沿着抬高的区域向内是较为独立的单人阅览区,过道一侧为杂志阅览区;
In terms of spatial layout, we placed the interactive space in the central small raised area. It is a reading area, a rest area and a salon area. Along the raised area inward is a relatively independent single reading, and one side of the aisle is the magazine reading area. In addition, it also divides the relatively independent single reading space.
△
阅读区
△
单人阅读空间
在材料选择上,采用色彩温暖的桦木板,营造舒适惬意的阅读氛围,顶面使用镜面不锈钢,增加通透感在视觉上放大空间,裸露的梁保持原始空间的记忆,自然质朴;
In the selection of materials, birch boards with warm colors are used to create a comfortable reading atmosphere. The top surface is made of mirror stainless steel, which increases the permeability and magnifies the space visually. The exposed beams keep the memory of the original space, natural and simple.
△阅读区
项目名称:《Bbox5945》
Name:《Bbox5945》
项目类型:商业
Project type: business
项目面积:3000㎡
Area:3000㎡
设计方:舍近空间设计事务所
Design: Shejin Space Design Office
主创设计师:Often
Lead Designer: Often
设计团队:邵婷婷、唐悦、叶杉、肖邦
Designer group:TingTing Shao、Yue Tang、Shan Ye、Bang Xiao
项目地址:广州
Project address:Guangzhou
往期回顾
舍近,于 2020 年成立。
团队一直秉承“做难而正确的事情”,坚持设计初心,竭力为业主提供创新、有价值的设计方案。
设计团队拥有建筑、室内、软装等相关设计经验;
管理团队具备多年品牌定位、品牌策划、项目管理经验。
项目覆盖城市广州、北京、天津、上海、杭州、桐庐、金华、秦皇岛、德清、宁波、沈阳,苏州,义乌,长兴共计 14 个城市。
’SheJin(舍近)’was established in 2020. The team has been adhering to the "do the difficult but correct thing", adhere to the original design, and strive to provide innovative and valuable design solutions for the owners.
The design team owns the building. Experience in interior and soft decoration design; The management team has years of experience in brand positioning, brand planning and project management.
The project covers guangzhou, Beijing, Tianjin, Shanghai, Hangzhou, Tonglu, Jinhua, Qinhuangdao, Deqing, Ningbo, Shenyang, Suzhou, Yiwu, Changxing, a total of 14 cities.
客服
消息
收藏
下载
最近



