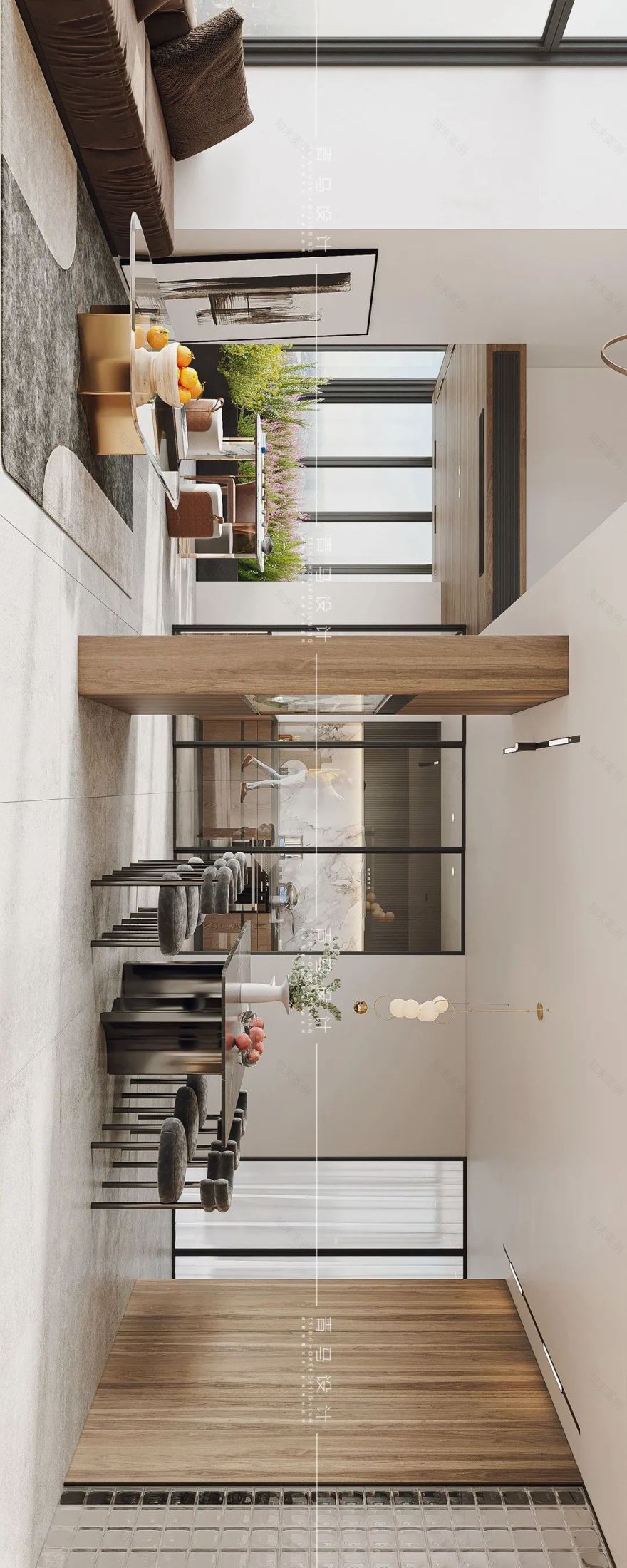查看完整案例

收藏

下载
最新案例
Latest cases
项目信息|Project information
项目地址/恒天智系
Project Address |Hengtian intelligence system
建筑户型/Loft 公寓
Building type | Loft Apartments
施工面积/200 平米
Construction area | 200㎡
设计公司/青马别墅设计
Design Company | Qingma Villa Design
全案设计/李昂设计团队
Whole case design | Li ang design team
设计风格/现代
Design style | Modern
大客户经理/陈茜羽
Key Account Manager | Xi-yu Chen
工程管家/刘鑫
Engineering Butler | Liu xin
全案产品/M77 家居定制,林内热水器,极景静音窗,欧派橱柜,集美科地暖,东芝空调,LD 瓷砖。高仪洁具,德高木地板,方太电器,艾尔西软装等
Whole case products | M77 home customization, forest water heater, extreme view silent window, European cabinet, jimeike floor heating, Toshiba air conditioner, LD ceramic tile. Gaoyi sanitary ware, Deco Wood floor, Fangtai electric appliance, Elsie soft clothing, etc
本案恒天智系 Loft 公寓,业主为中年夫妇,喜欢简洁大方的现代风格,二人育有一对双胞胎,现在上初中。在设计中李昂设计团队和业主经过充分的沟通,对业主的喜好及日常生活习惯也做以了解,在关注孩子学习空间环境方面提出诸多建议。家不仅供人居住,更是心灵栖息的圣地,以其丰富的内涵传达出对生活的态度。
In this case, the owner of loft apartment of hengtianzhi department is a middle-aged couple who likes simple and generous modern style. They have a pair of twins. Now they are in junior high school. In the design, Leon’s design team has fully communicated with the owner, understood the owner’s preferences and daily living habits, and put forward many suggestions on paying attention to the children’s learning space and environment. The home is not only for people to live in, It is also the holy land of spiritual habitat, which conveys the attitude towards life with its rich connotation.
户型分析|House type analysis
▼原始结构
▼ 设计布局
△原始结构
采光比较好,点式结构,没有承重墙,可拆改性比较大。单层面积虽不大,但是功能空间划分合理,面积充足。但其柱子比较多,梁结构尺寸大,层高略低,因此设计便着重解决结构功能布局等问题。
The original structure has good daylighting, point structure, no load-bearing wall, and great detachable modification. Although the single floor area is small, the functional space division is reasonable and the area is sufficient. However, it has many columns, large beam structure size and slightly low floor height. Therefore, the design focuses on solving the problems of structural function layout and so on.
设计方案
design scheme
为空间做重新规划,一层完善了公区所需要的所有功能,并且保留了客厅的挑空,让阳光最大化的照入室内。清透的白纱让光洒进屋内,光与影交错,时间和空间的互动,为室内增添灵动的魅力。
To re plan the space, the first floor improves all the functions required by the public area, and retains the empty space of the living room to maximize the sunshine into the room. The clear white yarn allows light to sprinkle into the house. Light and shadow are staggered, and the interaction of time and space adds flexible charm to the room.
疏朗的挑空客厅,一抹暖调棕咖沙发点缀,温润木质勾勒出宁静惬意的空间情绪,以色块的形式带来空间的层次与律动,一副简单的写意画作,将这处优雅的居所变得更加意境悠远明媚怡人。
The sparse empty living room is decorated with a warm brown coffee sofa, and the warm wood outlines a quiet and comfortable space mood, bringing the level and rhythm of space in the form of color blocks. A simple freehand painting makes this elegant residence more artistic conception, distant, beautiful and pleasant.
重新划分动线,一块木质隔断镶嵌玻璃景观,打破客厅和餐厅的原有界限,利用线条、装置、灯具等细节打造出一个隔而未隔的典雅空间。增加了仪式感,更成为空间里的一道风景,让整个空间一步一景,不同角度呈现不同美感。
Re divide the moving line, a wooden partition inlaid with glass landscape, break the original boundary between the living room and the restaurant, and create an elegant space separated but not separated by lines, devices, lamps and other details. It increases the sense of ceremony and becomes a landscape in the space, so that the whole space presents different aesthetic feelings from different angles step by step.
设计让公区空间场所既有分隔亦能相互对话,阳台安置一方茶室,别致的茶台与茶墩极其吸睛,简约而又不失创造力和对实际需求的细致考虑。自然为伴茶香袅袅,在变化与永恒之间寻找一种平衡与乐趣,便是享受当下的生活态度。
The design allows the public area space and places to be separated and talk to each other. A tea room is arranged on the balcony. The chic tea table and tea pier are extremely eye-catching, simple but without losing creativity and careful consideration of actual needs. Nature is accompanied by tea, and finding a balance and fun between change and eternity is to enjoy the current attitude towards life.
楼梯因地制宜,为家里的宠物打造一个趣味乐园,让空间发挥最大化价值。家,因为家人间的共同记忆而充满感动,同时也因为彼此的和而不同,迸发出更多新的美好。
Stairs are adapted to local conditions to create an interesting paradise for pets at home and maximize the value of the space. Home is full of moving because of the common memory between families, but also because of each other’s harmony and differences, burst out more new beauty.
二层空间设计保留了三个主要房间,配合阅读区的设计,环境舒适开朗,让上初中的双胞胎有更静心的学习氛围。二层卫生间衣帽间都是共用化处理,节省空间,也最大化的利用空间满足家庭需求。
The space design on the second floor retains three main rooms. With the design of the reading area, the environment is comfortable and cheerful, so that the twins in junior high school have a more quiet learning atmosphere.
The toilets and cloakrooms on the second floor are shared to save space and maximize the use of space to meet family needs.
主卧极具包容的大地色系叙述着空间的温柔静美,自然光影轻歌曼舞,悄无声息地营造着生活的场景。不同材质的碰撞同时也丰富着设计层次,为追求品质生活的主人呈现一个低奢雅致的休憩空间。
The earth color system of the master bedroom describes the gentle and quiet beauty of the space, and the natural light and shadow sing and dance quietly to create a scene of life. At the same time, the collision of different materials also enriches the design level, presenting a low luxury and elegant rest space for the owner pursuing quality life.
本案设计师
Designerof this case
设计师:李昂
Designer/Li ang
李昂,青马设计主创设计师,毕业于西安建筑科技大学,室内装饰行业从业 15 年以上,专属大宅全案设计。
资质| Qualifications
中国建筑装饰协会高级室内建筑师
中国装饰协会注册高级室内设计师
澳门国际设计联合会会员
理念 | Idea
勾勒理想 创造幸福
殊荣 | Award
2015 年全国室内设计大赛优秀奖
2016 年荣获中国百名优秀室内建筑师
2017 年亚太室内设计双年展入围设计师
2018 年金莲花杯国际设计大师邀请赛(西北)设计领军人物
2018 年金莲花杯国际设计大师邀请赛室内空间类铜奖
2019 年亚太空间设计年度评选:最具影响力设计师
2019 年亚太空间设计年度评选:别墅空间类金奖
案例 |Case
曲江公馆、曲江公馆.和园、绿地国际生态城、华侨城.108 坊、国领、春城十八里、巴塞阳光、西西安小镇、紫薇公园时光、万达天樾、香榭御橙、湖城大境、紫汀苑…
设计师相关链接:
青馬作品 | 龙湖.景粼天序 · 200㎡平层 意式极简 自由与贵气同在 / 李昂
青馬作品 | 红豆美墅 · 300㎡叠拼 现代 精致生活里的讲究 / 李昂
青馬作品 | 香榭御澄 200㎡ 意式轻奢 乐享当下 / 李昂
青馬作品 | 绿地国际生态城 · 联排别墅 500㎡ 现代轻奢 将格调渗入日常生活 / 李昂
点击图片,了解更多案例丨人物丨作品。
关于青马
青马设计是由 2004 年成立的 V6 大宅设计空间蜕变而成,经过不断的淬炼升级与创新融合,打破以往客户服务的常规局限,构建全新的大宅别墅全案设计和整装服务平台,服务对象涵盖精英人士和高端客户,提供大宅别墅装饰的整体规划设计与施工、设备、主材、家具、配饰软装等私属定制服务。
青马设计集结行业内经验丰富的设计大咖、大客户经理、工程大管家、优秀的工程项目经理打造的“大宅别墅工程”管理体系,“多对一”式的整装服务系统,在行业里形成独特 TSING HORSE 系风格的青马设计范式。青马设计不仅是装修服务的提供商,更是大宅别墅生活方式的服务商。青马 - 成就别墅生活。
Qing Ma Design is transformed from the V6 mansion design space established in 2004, through continuous hardening, upgrading and innovation, breaking the conventional limitations of previous customer service, and building a brand-new mansion villa whole-case design and integration service platform. The service object covers elites and high-end customers, providing private customized services such as overall planning, design and construction, equipment, main materials, furniture, accessories and soft equipment for the decoration of the mansion and villa.
Building a "big horse style" project manager with rich experience in the "big horse style" project management system in the "big horse style" villa design industry. Qingma design is not only a decoration service provider, but also a service provider of the lifestyle of big houses and villas. Qingma - achieve villa life.
-END-
生活的格调
就是一个人对自我独特的定义
是生活,是艺术
而家
就是格调的终极表现
青马,只想给你一个格调家
客服
消息
收藏
下载
最近




















