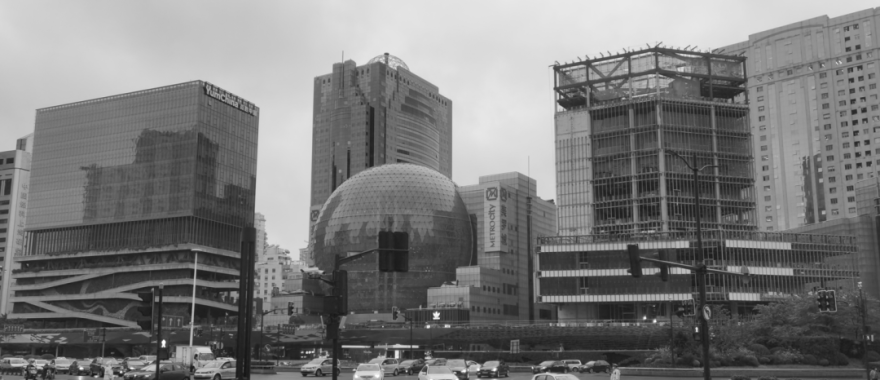查看完整案例


收藏

下载
建筑示意 Architecture[1]
项目区位 Location
项目现状 Status Quo
室内效果 Interior Rendering
JATO Design近日中标上海徐家汇太平洋数码二期项目的室内设计咨询。上海在2035年总体规划中表达了致力于成为全球城市的愿景,徐家汇也将加快迈向
全球城市的世界级商圈
的步伐
[2]
。
徐家汇将通过建设地上天桥将恒隆广场,美罗城,东方商厦,太平洋百货,徐家汇ITC,汇金百货等直接相连,形成上海市最繁华的商圈之一。徐家汇太平洋数码二期通过全新科技类业态,智慧社交场所的打造,互联网线上线下商业运用,将形成上海独一无二的新数码时尚生活综合体。室内设计概念中,以科技,社交,自然主题出发,结合商业场景打造徐家汇商业地标。
JATO Design has won the Interior design bid of Shanghai Xujiahui Pacific Digital Square(Phase II) Project,which finds itself located at the core area of Xujiahui.
According to Shanghai’s Master Plan(2017-2035), this city aims to become an “Excellent Global City.” To create a world class business district within Xujiahui CAZ, Xuhui invests huge to build up a pedestrian overpass to connect Grand Gateway 66, Metro City, Orient Shopping Center, Shanghai ITC, Pacific Department Store & Hui-Jin Department Store together at second floor.
With new High-techno features, smart social venues and integretaion of online&offline retail, Xu Jiahui Pacific Digital Square(Phase II) will become an unique new digital life complex in Shanghai. This project combines different elements of tech, social and natural within the architectual space to build up a Xu Jiahui's commercial landmark.
地点 Location:上海, 徐汇
客户 Client:上海环宇太平洋数码咨询有限公司
建筑设计 Architecture:法国雅克.费尔叶 (JFA)
室内设计 Interior:JATO Design
建筑面积 GFA:15000 sqm
服务内容 Scope of Work
室内设计:方案设计,施工图设计
专项设计:二次机电设计,灯光设计,标识设计
项目负责人PIC:刘炜 Davy Liu
项目总监 PD:王政栋Joe Wang
项目副总监 Associate PD:
白建玢 Jamie Pai
方案团队Design Team:杜胜男Polaris D,宦宁Kevin H,高原Yuan G
项目经理 PM:黄旭 Richard Huang
JATO Design
傑拓設計
是一家
屢獲國內外殊榮的創新型和跨專業國際設計事務所
。
JATO Design
傑拓設計成立於
2013
年
,業務類型
涵蓋
了
綜合體、商業、辦公、醫療、軌道交通等
,
提供建築設計
/
咨詢、室內設計
/
咨詢和標識設計等設計和技術顧問服務。秉承全域的國際視野和豐富的全球項目經驗,
JATO Design
以場景營造為模式,致力於将商業訴求、技術應用与艺术感、主题性高度融合,與客戶共同打造面向未来的高品質、高效益項目。
JATO Design
香港灣仔菲林明道8號大同大廈15樓1501-2室
上海市徐匯區桂林路406號華鑫中心2號樓11樓
商務致電: 上海办公室 (8621) 5273 5781 - 8052
香港办公室 (852)3543 1738
官方网站:
http://jato.hk/
ARCHITECTURE | INTERIOR | GRAPHIC
Reference
客服
消息
收藏
下载
最近













