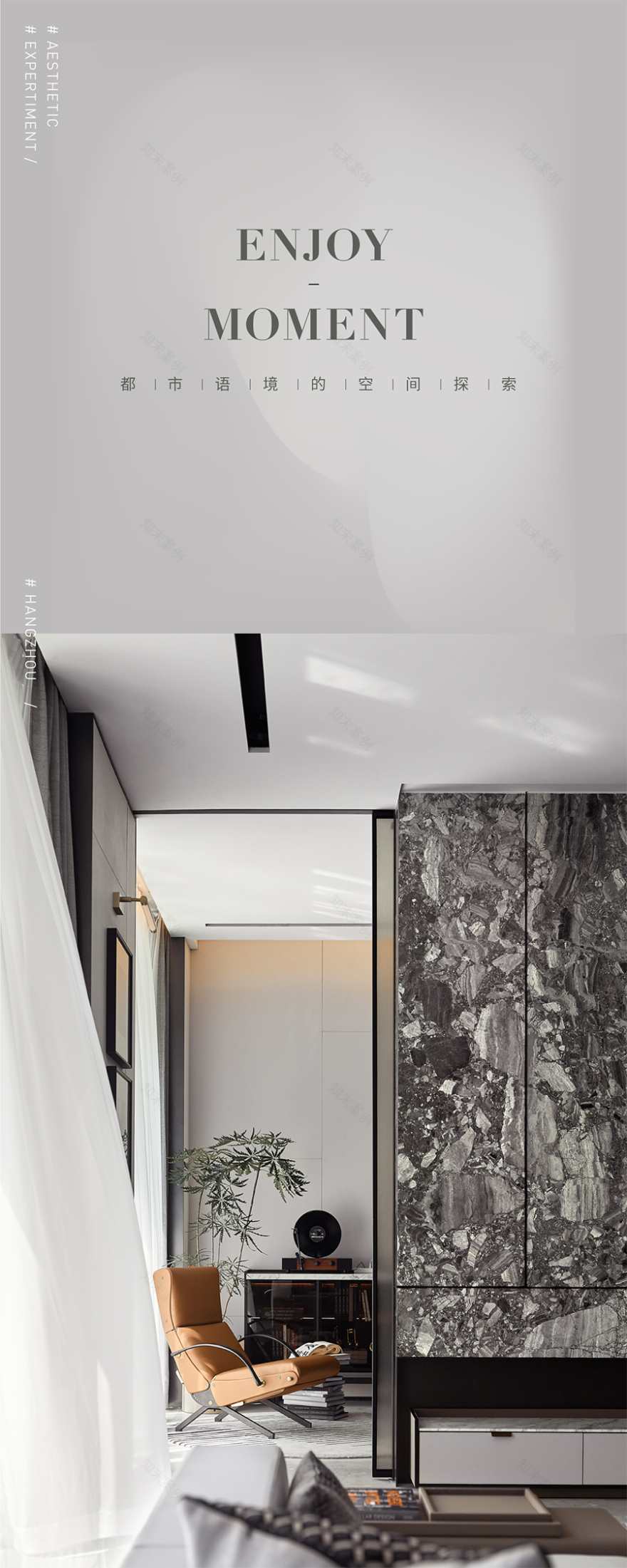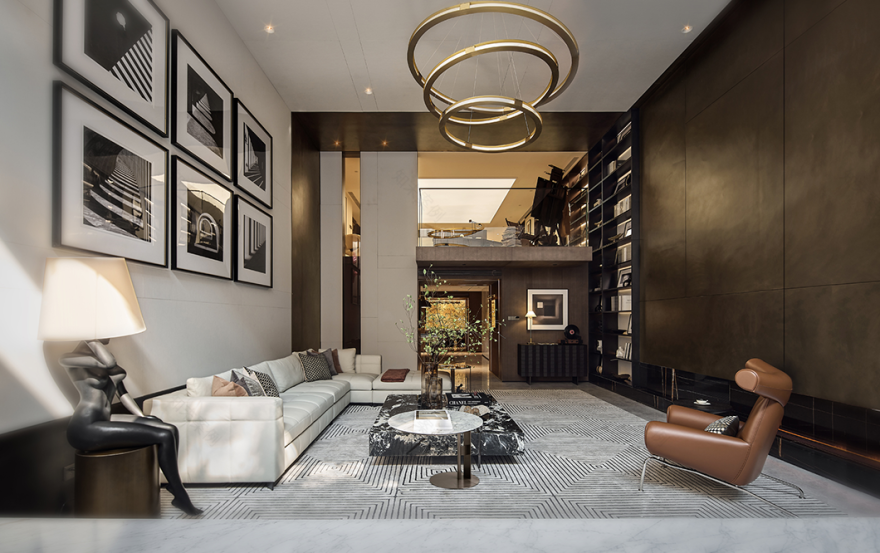查看完整案例


收藏

下载
杭州,风景四胜,是一座令人沉醉的诗画之城。从一千多年前至今,杭州就一直是一座属于新兴中产阶级的消费型城市,自然的美好风景、复杂的人文历史与商业的繁荣天衣无缝地交融在一起。
Hangzhou, with its four beautiful landscapes, is a fascinating city of poetry and painting. From more than a thousand years ago, Hangzhou has been a consumer city belonging to the emerging middle class. The beautiful natural scenery, complex cultural history and commercial prosperity blend seamlessly together.
本案在建筑形式上是一个叠院户型,但实际上它是一个自由开放的大平层和别墅生活的复合体,是一种全新的当代豪宅生活的空间范式。
In terms of architectural form, this case is a stacked courtyard house, but in fact it is a complex of free and open large flat floors and villa life, and a new space paradigm of contemporary luxury house life.
01# 宽境-自由的舒展
Wide environment - free stretch
我们所塑造的样板间不是材料、品牌的堆砌,而是回归生活的本原,塑造出人们理想甚至梦想的生活方式。
The model room we created is not a stack of materials and brands, but a return to the origin of life, shaping people’s ideal and even dream lifestyle.
丰收湖这个项目经过我们前期的策划和研究,功能的安排已经非常合理,空间的格局也张驰有度。空间的格局是结构性的,是树的枝干,而空间的陈设是装饰性的,是树的叶子和好看的花。
After our early planning and research, the function arrangement of the Fengshou Lake project has been very reasonable, and the spatial pattern is also flexible. The spatial pattern is structural, which is the branches of trees, while the spatial furnishings are decorative, which are the leaves of trees and beautiful flowers.
大平层的奢阔尺度、自由感、流动性、开放性是区别于大多数住宅空间的重要特征,没有过多的剪力墙,平面舒展,采光充足,充满阳光,这正是新一代生活空间的标杆之作。
The extravagant scale, sense of freedom, mobility, openness, and sense of freedom of the large flat floor are important features different from most residential spaces. There are no too many shear walls, the flat is stretched, the lighting is sufficient, and the sun is full. This is the benchmark of a new generation of living spaces.
结合外立面的公建化风格,以及一层为精装标准,我们以现代、简洁、典雅、精致为审美风格主旨,以功能的合理性,空间的自由流动,充满诗意的自然美学,开创一个符合时代精神的产品。
Combined with the public building style of the facade, and the first floor is the hardcover standard. We take modernity, simplicity, elegance and refinement as the aesthetic theme, and create a product that conforms to the spirit of the times with the rationality of functions, free flow of space and poetic natural aesthetics.
户内的功能分布与庭院相辅相成,多面全景窗,拥有明亮的光线与精致。设计顺势而为,优化布局,最大化的发挥户型优势,客餐厅、社交厨房、休憩区皆可观景。
The indoor function distribution and courtyard complement each other, with many panoramic windows, bright light and delicacy. The design follows the trend, optimizes the layout, and maximizes the advantages of the house type. Guests’ restaurants, social kitchens, and rest areas can all be viewed.
整个面宽约 25 米,拥有大面积的采光面,阳光四溢,视野绝佳。设计要做的就是把整个空间系统化梳理,餐厨区域与客厅联动,书房与茶室分置于客厅两端,保持公共区域自由的平面关系,提升空间通透性与交互感。
The whole face is about 25 meters wide, with a large area of lighting surface. The sun shines everywhere and the view is excellent. The design is to systemize the whole space, link the kitchen area with the living room, and separate the study and tea room at both ends of the living room, so as to maintain the free plane relationship of the public area and improve the space permeability and interaction.
从现代大都市生活的需求上,共同探寻产品精研历程,将人文艺术、现代风尚诉诸于空间,空间的质感之美在于细节的细致拿捏,每一处都经过深刻研磨,在经久与舒适中达到平衡。
From the needs of modern metropolis life, we should jointly explore the process of product research, and appeal the humanities, art and modern fashion to space. The beauty of space texture lies in the careful handling of details. Each place has been deeply polished to achieve a balance between durability and comfort.
02# 延展-生活的续集
Extension - sequel of life
往下延伸,在充沛的挑高尺度条件下,在负一层中增加了夹层空间,夹层以全开放的空间格局形成一个集收藏展示、健身房、图书室于一体的复合型空间。
Extending downward, under the condition of abundant high scale, the mezzanine space is added in the basement. The mezzanine space forms a composite space integrating collection and display, gym and library with a fully open spatial pattern.
负一层私宴厅、会客厅、娱乐区……这些功能的设置完全是根据其匹配客群的实际需求而来,因为拥有自由舒展的水平横向空间与立体多维的纵向空间的完美结合,从而建构了这个户型功能的丰富性。此外,这种纵与横的格局,也意味着私密与开放的兼得。
The private banquet hall, reception hall and entertainment area on the first floor of the basement are completely set according to the actual needs of the matching customers. Because of the free horizontal space and the perfect combination of three-dimensional and multi-dimensional vertical space, the richness of the function of this house type is constructed. In addition, this vertical and horizontal pattern also means both privacy and openness.
艺术品作为一个美妙的支持者可以为设计赋能。负一层会客厅的艺术装置成为视觉焦点,天井下方的金鱼,与半空中小人的对望。醒目的陈列装置成为了空间的标志符号,为空间创造一些惊喜与趣味。
As a wonderful supporter, art can empower design. The art installation in the meeting room on the first floor of the basement becomes the visual focus. The goldfish below the courtyard looks at the villain in the mid air. The eye-catching display device has become the symbol of the space, creating some surprises and interests for the space.
在整个地下空间中设计,充分挖掘空间的价值。将水平方向的起承转合、开放与围合,以及纵向空间的错落挑空、高低转换,尽情地展示产品体验的丰富性。
In the whole underground space, design can fully tap the value of space. The richness of product experience will be fully displayed in the transition, opening and enclosure of horizontal direction, as well as in the vertical space.
设计结合户型优势及特点,采用了简约明朗的色块与线条、游走并贯穿了所有空间,以简约手法突显大气优雅的格调,如同东方人青睐的,在低调中追求无以复加的精致细节。
The design combines the advantages and characteristics of the house type, uses simple and clear color blocks and lines, runs through all the spaces, and highlights the elegant style with a simple approach. As favored by the Orientals, the low-key only pursues the exquisite details that can not be repeated.
大量运用更具现代感的高级灰调,结合布艺品、石材、玻璃与金属元素,在舒适温暖的底色之上,以种种巧思细节点缀。
A large number of advanced gray tones with a more modern sense are used, combined with cloth art, stone, glass and metal elements, to decorate the comfortable and warm background with various ingenious details.
在充沛的挑高尺度条件下,在负一层中增加了夹层空间,夹层以全开放的空间格局形成一个集收藏展示、健身房、图书室于一体的复合型空间。
Under the condition of abundant high scale, the mezzanine space is added in the basement. The mezzanine space forms a composite space integrating collection and display, gym and library with a fully open space pattern.
老舍先生说:生活是一种律动,需有光有影,有晴有雨,滋味就在这变而不猛的曲折里。就像空间里的高低转换、开与合,变则新,有容则大,在这一方独立的天地,追求自我生活的温度和精神内里。
Mr. Lao She said: Life is a kind of rhythm, which requires light and shadow, sunshine and rain. The taste is in the twists and turns that change without violence. Just like the high and low conversion, opening and closing in the space, change is new, and accommodation is big. In this independent world, we pursue the temperature and spirit of our own life.
项目名称 |杭州龙湖天瑄城
Project Name | Hangzhou Longhu Tianxuan City
项目地点 |浙江·杭州
Project location | Hangzhou, Zhejiang
甲方单位 |杭州龙湖
Party A | Hangzhou Longhu
甲方团队 |付钰、龚崇伟、余婷、徐依望
Party A’s team | Fu Yu, Gong Chongwei, Yu Ting, Xu Yiwang
设计面积 |594㎡
Design area | 594 ㎡
硬装设计 |李益中空间设计
Hard decoration design | Li Yizhong’s space design
软装设计 |李益中空间设计
Soft Decoration Design | Li Yizhong Space Design
设计总监 |李益中
Design Director | Li Yizhong
设计团队 |范宜华、雷雅丽、郭士跃、蒋思敏、李俊丽、贲丽蓉、刘星悦、易奇、华伟军、刘妙威
Design team | Fan Yihua, Lei Yali, Guo Shiyue, Jiang Simin, Li Junli, Ben Lirong, Liu Xingyue, Yi Qi, Hua Weijun, Liu Miaowei
室内摄影 |朱海、YOSUN 有山
Indoor Photography | Zhu Hai, YOSUN Youshan
李益中
李益中空间设计成立于 2012 年,是一家有策略思维、追求空间气质的精品设计公司,致力于地产设计、文旅设计、商业设计、私人住宅的研究及高级定制化设计服务。
公司现有 100 余位专业设计师,秉承“策略思维,人文气质”的设计理念,在建筑与室内设计专业以理性科学的设计策略及方法,为客户提供设计与工程的最佳解决方案。在设计中,我们亦关注当代美学、文化、艺术与功能的合一,根据每一个空间的特性,塑造其俊逸灵动、润雅圆融的人文气质。
作品回顾
Devise
Ereview
闲寄山水 411㎡别墅
一间雅室 汕头中海铂悦府
自然生长 南京中海观山樾
南京中海方山印·底复样板间
秋思寻味 玖樾印象营销中心
内容策划/呈现
排版编辑:ANER
校对:ANER
客服
消息
收藏
下载
最近












































