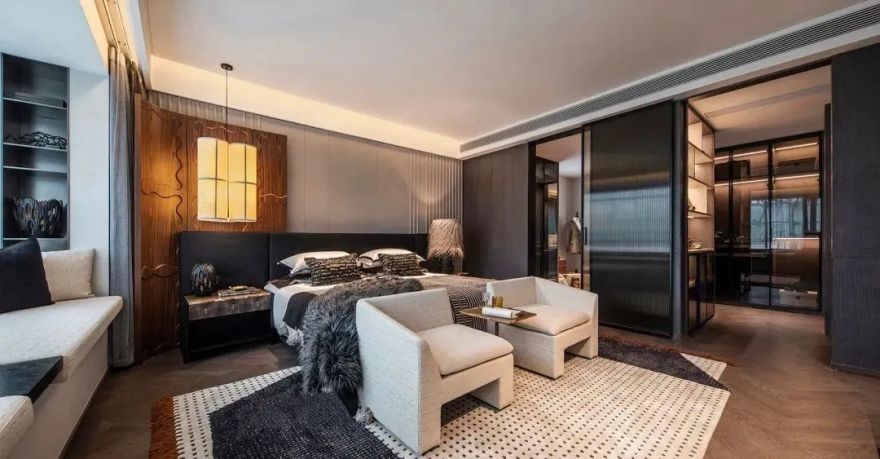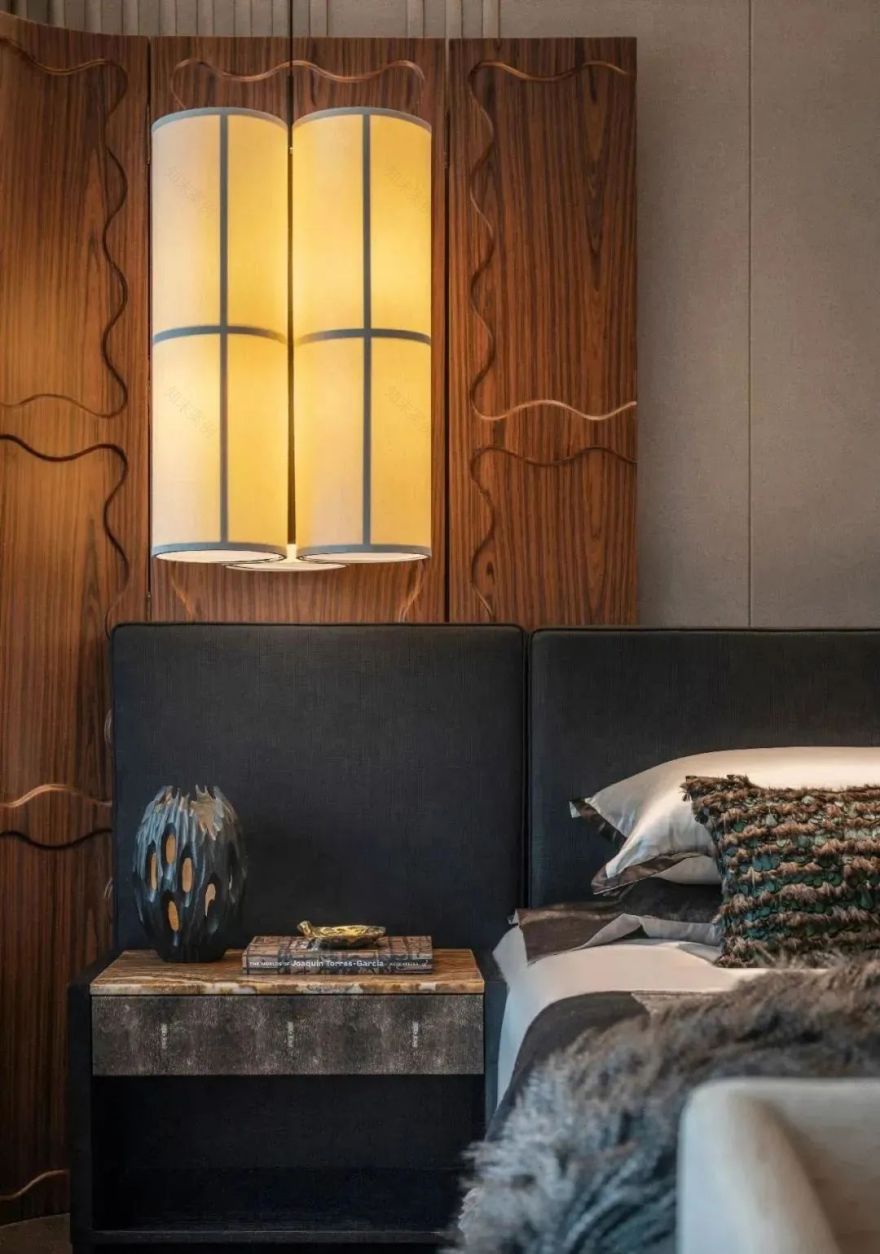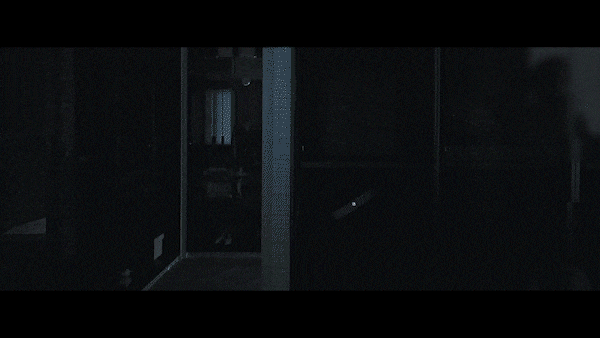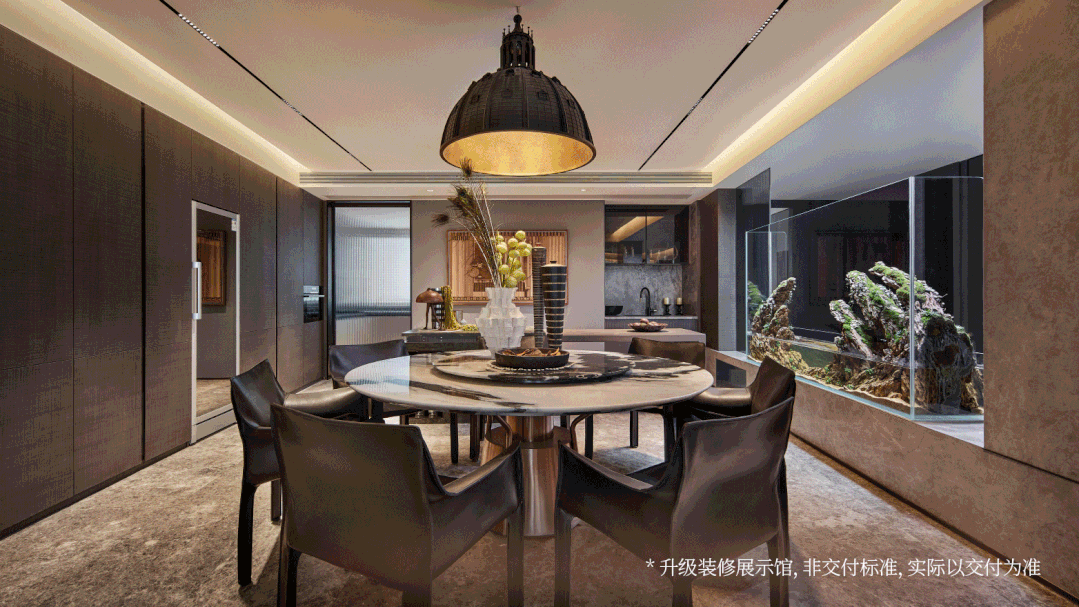查看完整案例


收藏

下载
#
琥珀/260㎡
Amber/260 ㎡
坐拥“休闲、会客、亲子、健身”4大生活维度、13大情感场景的一体化餐客厅,在恢弘而气派的格局间,注入绍兴大家族的温润生活想象:尊崇的社交礼仪、温馨的家族私宴、宾朋海聚的身份主场,令人生境界随着一场场惊喜的到来逐渐拓展。
Sitting in the integrated dining room with four life dimensions of "leisure, reception, parent-child and fitness" and 13 emotional scenes, in the grand and magnificent pattern, Shaoxing family's warm life imagination is infused: respected social etiquette, warm family private dinner, and the identity of gathering guests and friends, making the realm of life gradually expand with the arrival of surprises.
从巴西收藏的虎木高背椅,墙面的羊毛艺术品《山丘》,如旅行遇到的各种冒险,充满惊险却又让人回味无穷。
Tiger wood high back chairs collected from Brazil, and the woolen art piece "Hill" on the wall, such as various adventures encountered during the trip, are full of adventure but leave people with endless aftertaste.
餐厅与西厨延续客厅的空间语序,黑色皮质的座椅搭配大理石台面,花器里盛放着旅途的收获。
The dining room and the western kitchen continue the spatial order of the living room, the black leather seats match the marble table top, and the flowers are filled with the harvest of the journey.
主卧空间最大限度地设计为开放式格局,多功能空间设置感受生活的奢华和浪漫。
The master bedroom space is designed as an open pattern to the maximum extent, and the multi-functional space is set to feel the luxury and romance of life.
男孩房以电子音乐为灵感,反叛艺术的挂画搭配复古音响,满足孩子对精神世界探索的需求。
The Boys' Room is inspired by electronic music, and the rebel art hanging pictures are matched with retro sound to meet the children's needs for spiritual world exploration.
#
湖泊/169㎡
Lake/169 ㎡
主卧采用黑与红作为主色调,红色的热烈与黑色的内敛,将东方人文的含蓄之美发挥到极致。
The master bedroom uses black and red as the main colors. The warm red and the restrained black bring the implicit beauty of the oriental culture to the extreme.
女儿房打破传统的色彩方式。以米白色为主,黑白灰相间。加入低饱和度的橙黄色点缀,现代化主灯与空间颜色恰到好处的相融。
The daughter's room breaks the traditional way of color. Mainly off white, black and white and gray. Add low saturation orange color embellishment, and the modern main lamp and space color blend perfectly.
项目名称丨绍兴湖珀隐秀府
Project Name: Shaoxing Hupo Yinxiu Mansion
项目面积丨售楼处460㎡;样板间258㎡、169㎡
The project area is 460m2 for the sales office; Sample room 258 ㎡, 169 ㎡
硬装设计丨售楼处:集艾设计;样板间:牧笛设计
Hard decoration design | sales office: Jiai Design; Model room: Shepherd flute design
软装设计丨LSD Interior Design
LSD Interior Design
业主名称丨绍兴万科/中粮
Owner's name: Shaoxing Vanke/COFCO
甲方团队丨万科:方海锋、张碧君、施梦婷、章哲超;中粮:高海超、郑芳菲
Party A's team Vanke: Fang Haifeng, Zhang Bijun, Shi Mengting, Zhang Zhechao; COFCO: Gao Haichao, Zheng Fangfei
项目摄影丨瀚墨视觉
Project Photography | Hanmo Vision
作品回顾
Devise
Ereview
南京中海广场租赁中心
绿城招商 · 桂语雲峯
天府锦绣创意装修展示区
重庆香港置地壹江郡别墅
华润无锡·悦景湾
内容策划/呈现
排版 编辑:ANER
校对 校对:
ANER
客服
消息
收藏
下载
最近










































