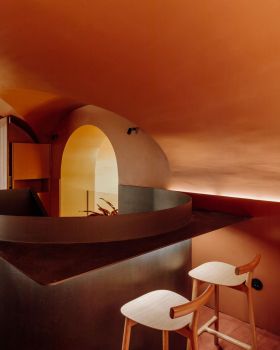查看完整案例


收藏

下载
▲
点击蓝字“
知行Design
中华优秀作品第一发布平台!
Nomade建筑与室内设计,来自意大利米兰
Nomade Architecture and Interior Design是一家位于意大利米兰的建筑公司。它由Selina Bertola于2010年创立,在意大利和国外从事建筑和室内设计领域的业务。
Nomade architecture and interior design, milan, Italy
Nomade Architecture and Interior Design is an Architecture firm based in milan, Italy. It was founded by Selina Bertola in 2010 and is engaged in architecture and interior design in Italy and abroad.
1
科摩湖上别墅
VILLA ON LAKE COMO
在科莫湖宏伟的环境中,一栋出色的1920年代别墅获得了新生,
将其与过去联系在一起,并将其投射到未来。
In the magnificent setting of lake como, a remarkable 1920s villa has been given a new lease of life,
Relate it to the past and project it into the future.
从一开始就决定在既有的外墙自由度与内饰的现代性和对比性之间发挥二重性,选择材料作为线状粗糙面,与湖泊环境对话,从而使外观和内饰的颜色互相交流。
From the very beginning, I decided to play the duality between the freedom of the existing exterior wall and the modernity and contrast of the interior decoration. I chose the materials as the linear rough surface to communicate with the lake environment, so that the exterior and interior colors could communicate with each other.
在立面上,对一楼凉廊的开口和一楼的相应开口进行了修改,窗户已加倍,以带来更多的光线和房间内的景致。花园的前部已完全挖出,为俯瞰科莫湖的无边泳池腾出了空间。
On the facade, the opening of the loggia on the first floor and the corresponding opening on the first floor have been modified, and the Windows have been doubled to bring more light and views into the room. The front of the garden has been completely excavated to make room for an infinity pool overlooking lake como.
泳池被当地片麻岩覆盖,浅银灰色,使水色绚丽。在底楼,房间宽敞且彼此连通,空间,开放和明亮的想法是设计的关键。
The pool is covered with local gneiss and is a pale silver grey, giving the water a gorgeous color. On the ground floor, the rooms are spacious and connected, and the idea of space, openness and light is key to the design.
很少的元素,经过精心设计和插入
这将彼此对话,并暗示形式与物质之间正确平衡的空间。
Very few elements, carefully designed and inserted
This will speak to each other and suggest the right balance of space between form and matter.
2
公寓楼
APARTMENT BUILDINGS
该公寓位于米兰领先的住宅区城市生活的中心,是一颗宝石。40平方米的内部空间被用于整个20平方米的露台。
Located in the heart of urban life in milan's leading residential district, the apartment is a gem. 40 square meters of interior space is used for the entire 20 square meters of terrace.
一个年轻且富有进取心的专业人士的故乡,他选择住在
米兰这个动荡的新心脏地区。最近建成的美丽住宅。
A hometown of young and enterprising professionals, he chose to live in
Milan is the new heart of unrest. Beautiful house built recently.
这所房子是“ parva sed apta mihi”的一个很好的例子,小巧,简约但又温馨舒适。一个生活区
Ernesto Meda设计的餐桌和厨房,
由于可扩展的桌子而经过优化和设计,适合日常使用和与朋友共进晚餐。
This house is a good example of "parva sed apta mihi", small, simple yet cozy. A living area
Table and kitchen by Ernesto Meda,
Optimized and designed for daily use and dinner with friends due to expandable tables.
露台成为生活区不可或缺的一部分,城市生活的风景也成为一幅画。超大卧室之前是专门为客户设计的步入式衣橱,全高镜子将其视线加倍。
The terrace becomes an integral part of the living area and the landscape of urban life becomes a painting. The oversized bedroom was previously a walk-in closet designed for clients, with full-height mirrors doubling its view.
3
摩西公寓
Moses apartment
该项目位于米兰的一个居民区,进行了全面翻修。从地板的结构修复,天花板的拆除到系统的完全重建,几乎没有任何现存的东西被维护。该项目是米兰夫妇的公寓,其主要目的是最大限度地利用空间。
The project is located in a residential area of milan and has been completely renovated. From the structural restoration of the floor, the removal of the ceiling, to the complete reconstruction of the system, almost nothing existing was maintained. The main purpose of the project, which is an apartment for the milanese couple, is to make the most of the space.
实际上,在85平方米的面积上,有可能获得一个带厨房和饭厅的大客厅,两个浴室,两个卧室和一个大壁橱。风格简洁明了,带有现代色调的清新明亮的家。
In fact, on an area of 85 square meters, it is possible to obtain a large living room with a kitchen and dining room, two bathrooms, two bedrooms and a large closet. Style is concise and clear, contain contemporary tonal pure and fresh and bright home.
4
米兰公寓
Milan apartment
对位于米兰美丽住宅区的公寓进行轻柔干预。
该公寓在布局和设施方面未发生任何变化,因此决定维持在分销级别运作良好的有局。
Gentle intervention in an apartment in milan's beautiful residential area.
No changes have taken place in the layout and facilities of the flat, and it was decided to maintain the existing layout which has worked well at the distribution level.
但是,该干预旨在改善和增强公寓的潜力,改造厨房,
向起居区开放,并设计房屋的大部分家具,以创建临时的家庭解决方案。
However, the intervention aims to improve and enhance the potential of the apartment by reinventing the kitchen,
Open to the living area and design most of the furniture of the house to create a temporary home solution.
设计选择既干净又优雅。橡木和柚木的色调温暖了灰色的调色板。照明的选择在标志性的设计灯(Luminator,Parentesi,Achille Castiglioni的灯泡)和现代物体之间进行。
Design choices are clean and elegant. Oak and teak tones warm the grey palette. Lighting choices were made between iconic design lights (Luminator, Parentesi, Achille Castiglioni bulbs) and modern objects.
5
活力温馨公寓
Energy warm apartment
该公寓位于米兰美丽的住宅区,是优雅而精心设计的1920年代综合建筑的一部分,该项目专注于满足客户的需求和要求,这是一个美丽的6口之家(父亲,母亲和母亲)。
Located in a beautiful residential area of milan, the apartment is part of an elegant and well-designed 1920s complex that focuses on meeting the needs and requirements of the client, a beautiful family of six (father, mother and mother).
目的是打开一个视觉上连接房间的空间,创建一个耳语般的游戏,而不会完全露出内部空间。客厅完全被自然光所包围,自然光来自窗户,可俯瞰房屋前的公园。
The goal is to open up a space that visually connects the room, creating a whispering game without completely exposing the interior. The living room is completely surrounded by natural light from Windows overlooking the park in front of the house.
氛围优雅而轻松,天花板上的雕塑成为灯光的重要角色。电视被隐藏在需要时上下移动的图片后面。
The atmosphere is elegant and relaxed, with sculptures on the ceiling playing an important role in lighting. The TV is hidden behind images that move up and down as needed.
【
知停.而行
】
关注知行|不断学习|
不断探索|不断进步
原我们的分享可以帮助您
喜欢别忘了转发、点赞哦
知行编辑|版权归原作者



















































































