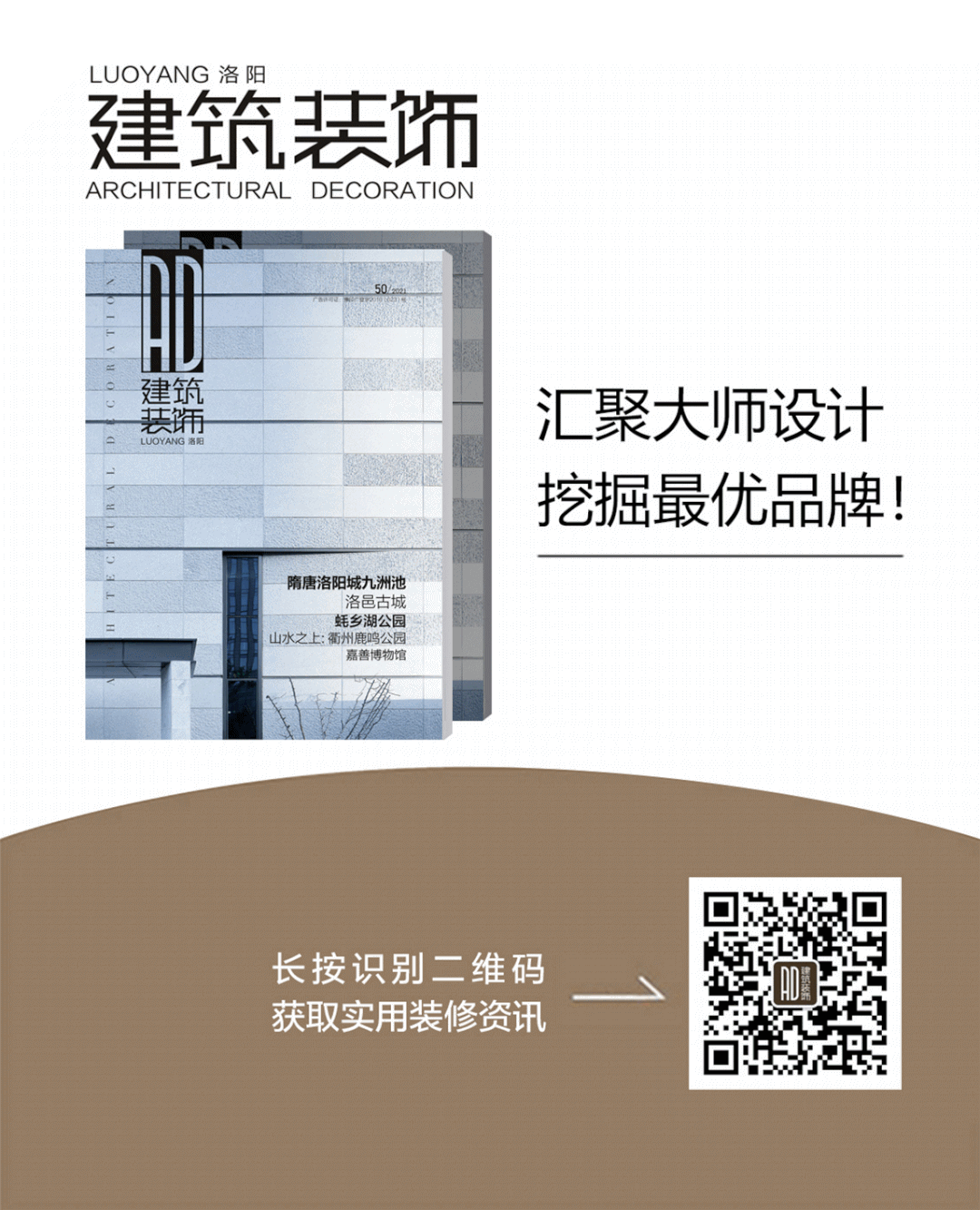查看完整案例

收藏

下载
洛阳罗曼罗兰文化传播旗下媒体:
洛阳《建筑装饰》杂志、
AD 建筑装饰微平台
河南洛阳,北航·未来派
Copyright © 2021 NALIBUFAN DESIGN
项目名称:北航·未来派|在阳光下与微风中探索空间本质的平静
项目面积:143㎡
设计机构:那里布凡设计事务所
主案设计:王丽娜
制图设计:单静静 郭志斌
项目概述:业主是一对夫妻,教师与军人的组合,一个教书育人,一个保家卫国;家是彼此对“未来”的向往。在这个带着未来与希望的新房中,充分利用空间来满足集自由玩耍、功能齐全、收纳充分、实用便捷等各项功能,平衡功能与空间的关系及中厅的功能改造,是本次改造的重点,在对空间进行了拆解后,通过合理的区域划分,赋予空间全新的功能、体验。
The owner is a couple, a combination of teachers and soldiers, one is teaching and educating people, the other is defending the country; Home is each other’s yearning for the "future". In this new house with future and hope, making full use of the space to meet various functions such as free play, complete functions, sufficient storage, practicality and convenience, balancing the relationship between functions and space and the functional transformation of the central hall are the key points of this transformation. After dismantling the space, the space is given new functions and experiences through reasonable regional division.
平面布局
---PLANE LAYOUT
色彩分析 ---COLOR ANALYSIS
客厅
---
LIVING ROOM
室内多处曲线的应用,赋予轻盈、优雅、轻快。
The application of many curves in the room gives lightness, elegance and lightness.
玄关的改造即满足功能需求又让客厅保留神秘,再通过配色在空间中体现温馨与爱。同一色系内不同饱和度的颜色运用,层次分明却又无限融合。
开放的空间和空隙使斑驳的光线投射到客厅,将生活的气息与自然相融合,既有诗意也是生活。
The open Spaces and voids allow dappled light to be projected into the living room,
The breath of life and the integration of nature, both poetry and life.
餐厅
--- DINNING ROOM
豆浆的热气和熹微的晨光...
落日的归鸟和饭菜的飘香...
缠绵的味道伴着日子漫漫长..
透明的玩具柜是给未来宝宝准备的,也可以用作部分藏品展示…
镜面不锈钢柱子将原有的烟道巧妙隐藏,镜面的折射将更多的光线带入室内,并在视线上起到消隐作用…
烟道与餐厅、厨房的关系让消隐的烟道和餐桌形成空间中岛,洄游动线,美食、美酒和咖啡围绕它展开。
The transparent toy cabinet is for future babies, and can also be used as part of the collection display …
The mirror stainless steel column cleverly hides the original flue, and the refraction of the mirror brings more light into the room, and plays a hidden role in the line of sight …
The relationship between the flue and restaurants and kitchens makes the hidden flue and dining table form an island in space, a migratory line around which food, wine and coffee are spread.
保持空间最大和视觉最简单——用干净的线条和整洁的美来满足需求。柔和的曲线顶面仿佛起伏的山丘,餐厅蔓延至厨房的线灯试图把人的视线悄悄引向更深邃的空间,彷佛是一条通往主人内心的幽谧途径。
一把克莱因蓝的单椅作为整体空间唯一的冷色块,蓝色象征着天空海洋,没有界限色彩太过纯净,所以它的冲击力格外强烈。
明净空旷往往使人迷失其中。
一株绿植,寥寥数笔为房间勾勒出一抹绿意,临窗小坐,格外惬意。
Keep the space maximum and simple -- meet your needs with clean lines and uncluttered aesthetics. Soft curve top face seems to rise and fall hill, dining-room spreads to the line lamp of the kitchen to try to lead the line of sight of the person stealthily to more abstruse space, fang Buddha is the deep and quiet way that leads to master heart.
The single chair of a Klein blue serves as the only cool color piece of integral space, blue symbolizes the sky and ocean, color without boundary is too pure, so its wallet-force is particularly intense, bright and clean hollowness often makes a person lose among them.
A green plant, a few strokes for the room outline a green, sitting near the window, very comfortable.
主卫
---ADVOCATE DEFEND
卫生间干湿分离,壁挂马桶减少了卫生死角,利用水箱上方空间制作储物柜,增大收纳空间。
--- CHILDREN ROOM
儿童房诠释了纯真干净与温柔,在这一方小天地里,希望她夜夜有好梦。
客卫
--- GUEST BATHROOM
远离城市的喧嚣,宁静的家是一个城市的避难所,无论是在独处还是在客人的陪伴下,幸福都源于简单。
Away from the hustle and bustle of the city, a tranquil home is a refuge in the city, and happiness comes from simplicity, whether in solitude or in the company of guests.
那里布凡
▼设计经历
2004 年从事室内设计行业
2013 年成立那里布凡空间设计工作室
▼获得奖项
2016 老板电器杯-建筑装饰设计总评榜-新锐设计师
2016 老板电器杯-建筑装饰设计师总平榜-最受欢迎设计师
第七届中国国际空间设计大赛洛阳赛区二等奖
2018 中国国际空间设计大赛办公空间工程类银奖
2018 青岛设计核共享 设计之星
2018 年中国手绘国际行业协会高级手绘师
40UNDER40 中国(河南)设计杰出青年(2018-2019)
2019 中国国际空间设计养生会所设计类银奖
2019 金住奖—中国(洛阳)十大居住空间设计师
40UNDER40 中国(河南)设计杰出青年(2020-2021)
被聘 2020 设计中国 100 大观察团成员
2020 金住奖—中国(洛阳)十大居住空间设计师
2021“中国室内(嵩山)设计 TOP100 榜单”
设计咨询:
18039562950
lynlbf-na / 497448568
ADD:洛阳市华山路空港国际 3-301
E-mail:
往期作品
沐之境-茶文化集合店 |
新中式四合院 |
惹火女装|
境界养生会所|
往期推荐
奖讯 |「CIFF 设交圈·








































