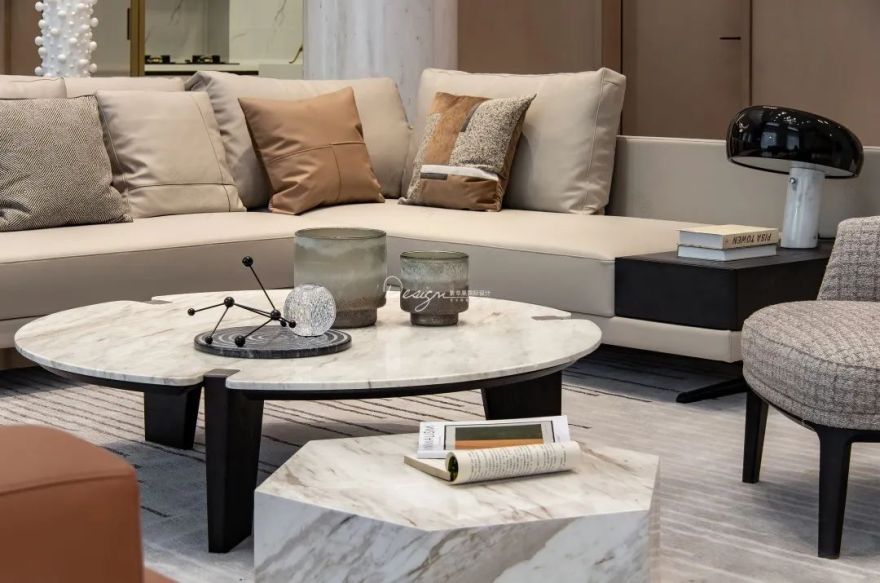查看完整案例


收藏

下载
点击蓝字 关注我们
项目地址 · 云南印象
Project Address
项目面积 · 1360㎡
Project Area
风格趋势 · 现代时尚
Style Trend
全案设计师 · 杨恒亮
Main Case Designer
“设计”的导语
美感融入平凡生活,于不经意之间波动心弦,于无声处润泽包容,这是真实生活需要的共感。
Beauty into ordinary life, inadvertently fluctuating heartstrings, in the silent moist inclusive, this is the real life needs of the sense.
生活中每一个触手可及都能找到自己习惯的方式,每一处细节都为关怀打开新的思路,这其实就是舒适生活的开启。
In our life, we can find the way we are used to at our fingertips, and every detail opens new ideas for caring. This is actually the opening of comfortable life.
花 园
GARDEN
本案的院子围合在整个屋子四周,有主景观、有端景,也有田园的一隅,宽阔步道以及方正布局都是出自无障碍通行的考量。
The case surrounded the yard around the house, there are the main landscape has a side view, there is also a rural corner, wide trails and founder layout are from the considerations of accessibility.
步道的宽度和转角的扶手、无障碍通道,从这些细节上呼应对老年人的关怀和包容,以及几代人居住的求同存异。
过厅 HALLWAY
空间似断实连,气脉联通,色调柔美温馨,先声夺人奠定宜居的主调。
The space is like a broken solid connection, Qi pulse unicom tone soft and warm, the first voice to lay a livable tone.
有些别墅户型除了地下车库的门厅还有一楼的入户门厅,作用都是一样的引导和串联,沉稳过渡室内和室外的空间。
客厅
LIVING ROOM
一人难抱的圆柱,敦厚稳重犹如象腿的支撑,浅色的大理石饰面纹理天然,肌理温润如玉,整个空间不见棱角,包容而又简单质朴。
One person is difficult to hold the cylinder, thick and steady like the support of the legs, light marble veneer texture natural texture warm jade, the whole space without edges and corners, inclusive and simple.
奶油灰和米黄色的基底点缀一点橘色,用黑色勾边点到即止却足够围合温馨的氛围,轻盈吸睛的吊灯正好修饰空间进深。
餐厅
DINING ROOM
大圆桌让一家人都能坐在一起享受欢聚享受美食,用“圆满”牵连起亲情的缘系,共享天伦之乐。父母德高,子女良教,以身作则孝敬长辈。
The big round table allows the family to sit together and enjoy happy gathering and delicious food, so as to connect the family relationship with "perfection" and share the happiness of the family.
这里的吊顶和灯带完美契合,圆环同圆满,相得益彰。
长辈房 ELDERS BEDROOM
素白打底,融入中式元素划定传承,沉淀浮华,留给长辈更加舒适、传统的私密空间。
White base, integrated into the Chinese style element defined inheritance, precipitation glitz for the illicit close space more comfortable, the traditional elders.
对于长辈的关怀,不仅仅是体现在空间足够开阔、功能周全,还在步道、入室门这些地方考虑轮椅行驶,甚至照明也增加更多的细节。
女儿房
DAUGHTER ROOM
青瓷清新淡雅的背景,加入时尚、毛绒、年轻化的一些元素,地台床的点睛,这里正适合少女的俏皮灵动。
Celadon background of pure and fresh quietly elegant, fashionable, some elements of wool cloth with soft nap, younger, platform eyeball of the bed, there are suitable nifty and clever girl.
主卧室 MASTER SUITE
主卧室空间在吊顶上有一番巧思,多变多面无棱角,拱顶的拉伸给予空间开阔、大气的舒畅,而生活的舒适交给自己来慢慢书写。
The master suite space has a clever thinking on the ceiling, changeable many sides without edges and corners, the stretching of the vault gives the space open, the atmosphere comfortable, and the comfort of life to their own slowly writing.
茶室
TEA ROOM
朱红墨黑,中式的传承雅韵扑面而来,绣墩、博古架梳理着对称和秀美,勾起共鸣享受平静和欢聚。
Red and black, the inheritance of Chinese elegant charm, embroidered pier, bogu frame combing symmetry and beauty, evoke a resonance to enjoy calm and happy together.
编辑 | 纪月
视频 | 小赵
素材:紫苹果国际设计全案作品
I AM DESIGNER 杨恒亮 (紫苹果装饰集团总监设计师)
宜简不宜繁,宜藏不宜露
19 年专注居家生活品质
30000+别墅大宅设计施工作品
90%+的客户把紫苹果推荐给自己亲友
推荐阅读
RECOMMEND
新中式·跃层
雅奢·大平层
美式·别墅
客服
消息
收藏
下载
最近



















































