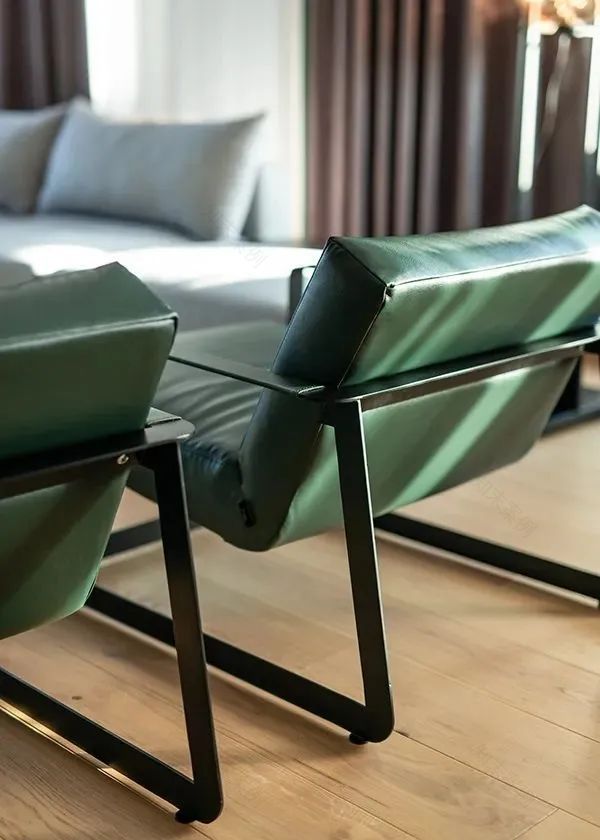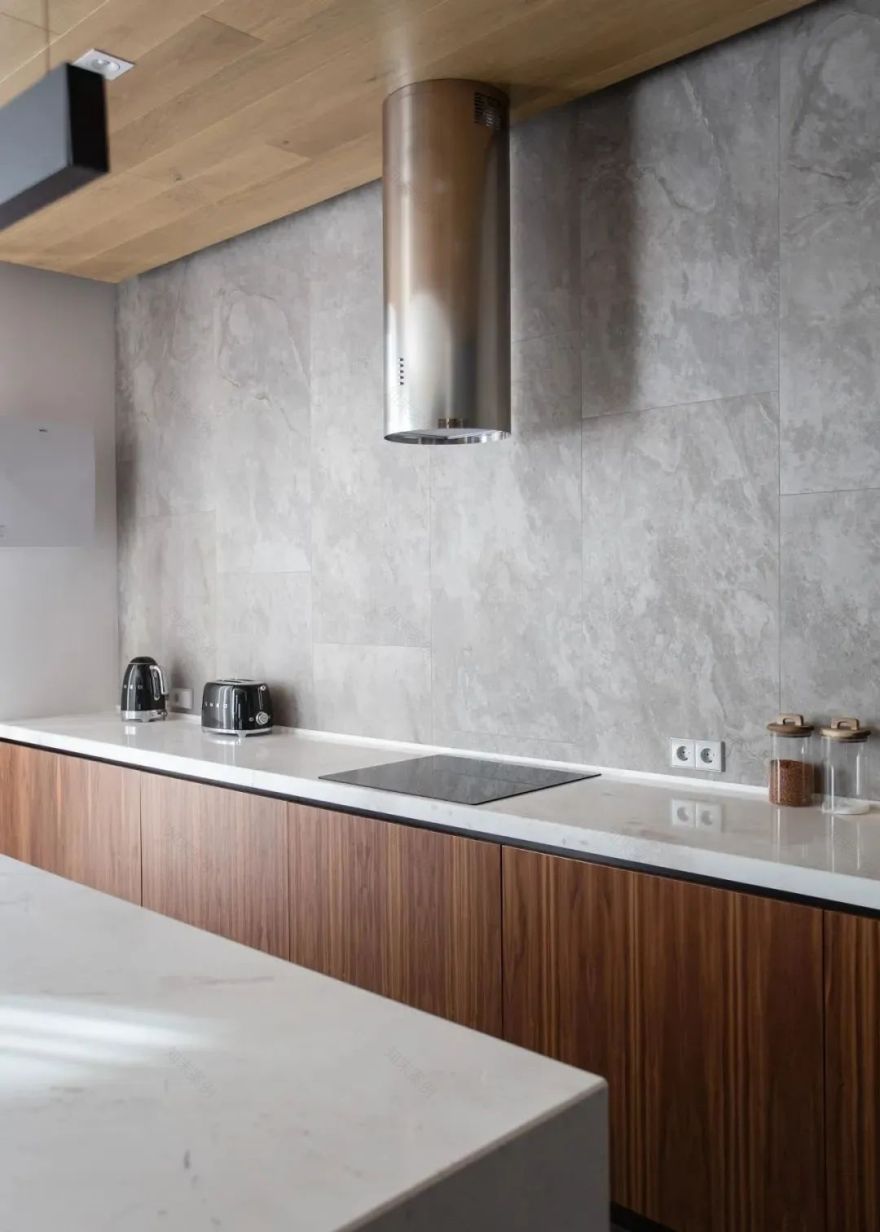查看完整案例


收藏

下载
▲
点击上方
蓝字
,遇见懂你的设计
尊贵热线:13934666977
为空间赋予灵动性
Give flexibility to space
进入室内
Enter the room
玄关选用灰、白两色为主色调
The main colors of the porch are gray and white
靠墙摆放的换鞋凳是最暖心的设计
The shoe changing stool placed against the wall is the warmest design
让穿鞋变得更方便
Make it easier to wear shoes
黑色的鞋柜和镜子
Black shoe cabinet and mirror
在白墙的衬托下增强了存在感
Enhanced the sense of existence against the white wall
客厅选用灰色沙发组来界定区域
The living room uses gray sofa group to define the area
搭配富有设计的茶几
Match well-designed tea table
黑色条木的电视背景墙与灯带
TV background wall and light strip of black wood
提供与别人不一样的空间感
Provide a sense of space different from others
沙发旁边还摆放着两把深绿色的椅子
There are two dark green chairs beside the sofa
又增添了独特而现代的时尚特征
It also adds unique and modern fashion features
电视背景墙旁边的木质屏风
Wooden screen beside the TV background wall
为空间赋予了灵动性
Give flexibility to space
也是起居室的一大设计亮点
It's also a design highlight of living room
因为屋主是一位音乐家
Because the owner is a musician
设计师将凸出的飘窗
The floating window that the designer will protrude
设计成了小舞台供屋主平时练习使用
It has been designed as a small stage for the owner to practice at ordinary times
客厅旁边是餐厅
Next to the living room is the dining room
木质餐桌两边摆放着同一系列餐椅
The same series of chairs are placed on both sides of the wooden dining table
虽然两边数量不对称
Although the number on both sides is asymmetric
却很有自己的个性
But I have my own personality
开放式的厨房
Open kitchen
将原木色和灰色恰到好处的组合在一起
A perfect combination of log and grey
去掉了吊柜的设计看起来轻盈了许多
It looks lighter without the cupboard
黑色的橱柜与各种厨房电器结合
Combination of black cabinets and various kitchen appliances
增加了储物空间的同时
Increase storage space at the same time
也使厨房看起来更加整洁干净
It also makes the kitchen look cleaner
厨房旁边有一个小阳台
There is a small balcony next to the kitchen
阳台上随意摆放着一把椅子和边桌
There is a chair and side table on the balcony
就成了最有意境的休闲区
It becomes the most artistic leisure area
在这看书、听音乐喝下午茶
Read books, listen to music and have afternoon tea here
都很不错
All very good.
书房占据了另一个飘窗位置
The study occupies another window position
定制的书桌完全契合阳台的形状
The custom desk fits perfectly into the shape of the balcony
设计的很巧妙
Well designed
两边各摆放上绿植装点
Green plants on both sides
让室内增加了不少活力
Add a lot of vitality to the interior
卧室用玻璃和黑色的金属框架隔出来
The bedroom is separated by glass and a black metal frame
内部还设有窗帘
There are curtains inside
白天拉开帘子,保证室内采光
Open the curtain during the day to ensure the indoor lighting
晚上拉上帘子,有绝对的私密性
Pull the curtain at night. It's absolutely private
卫生间以灰色调为主
The bathroom is mainly gray
白色的洁具和黑色水龙头
White sanitary ware and black faucet
在实现功能性的同时
While achieving functionality
看起来也富有层次
It also looks hierarchical
淋浴房用镜子做隔墙
Shower room with mirror as partition
达到一区两用,干湿分离的效果
Achieve the effect of one area dual use, dry and wet separation
绿色的墙面做色彩点缀
Green walls with color embellishment
使其与起居室有一定的配色呼应
Make it match with the living room
宸金宫设计机构不断以
独具个性和人文精神的手笔,
实践着自己的设计理想,
美学素养和设计意识完美融合,
将心中坚信的美好一步步沉淀为现实。
宸金宫设计机构
做有情怀的设计
客服
消息
收藏
下载
最近






















