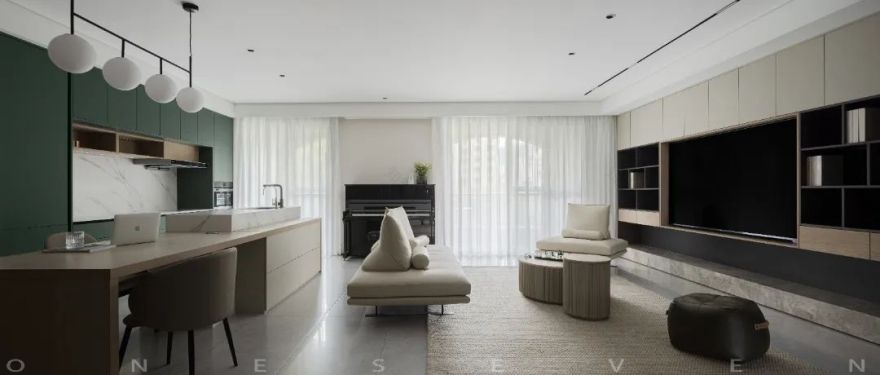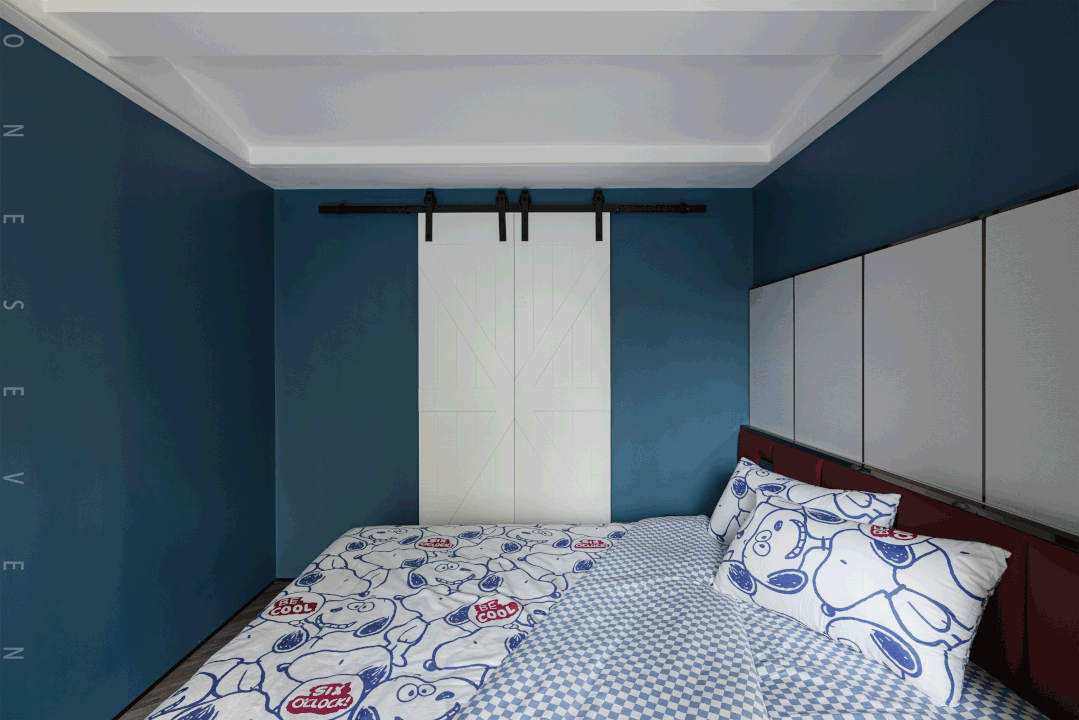查看完整案例

收藏

下载
该项目位于桑提亚纳二期,整体以原木色与深绿色作为主基调,营造自然、清新、高级、舒适的静然氛围。女主人拥有极佳的时尚品味,给予了设计师更鲜明的灵感,将现代型格与文艺趣致糅合进细节,展露每一处的空间叙事,为一家人的生活增添幸福感。
The project is located in The Second phase of Santiana, with wood colors and dark green as the main tone, creating a natural, fresh, advanced and comfortable quiet atmosphere. Goodwife has excellent vogue savour, gave stylist more bright inspiration, will contemporary case and artistic interest send blend into detail, show the dimensional narration of each place, add happiness for the life of a family.
主与次的关系贯穿公共区域,通过开窗的位置与隔断,促成了天然的空间分区。运用以阔收形、点黑串联的设计手法,传递着对布局节奏精准把控的艺术精神。
The relationship between primary and secondary runs through the public area, facilitating the natural spatial partition through the location and partition of Windows. By using the design technique of wide closed form and black dots in series, it conveys the artistic spirit of precise control of layout rhythm.
在现代自然风格的基调下,勾勒出明晰适宜的宽敞动线,可令人自由行步其中,变幻多重场景,获得家赋予的情感温度。
Below the fundamental key of contemporary natural style, draw the outline of a clear and appropriate capacious move line, can make a person walk freely among them, irregular change multiple scene, obtain the affection temperature that the home endows.
从中心点出发,保留大尺寸电视显示屏的轮廓气势,延展出上下对比的色块与左右对称的展示层架,此处是客厅最大的焦点,亦是产生丰富互动的所在区域。
Set out from the center point, retain the outline momentum of large size TV display screen, extend the color piece that gives fluctuation contrast and left and right sides symmetrical show layer is wearing, it is the biggest focus of the sitting room here, also be the place area that produces rich interaction.
摆放家庭成员各自喜爱的书籍或装饰,每次观赏皆是一种满足,播放精彩影像,还能触发空间活力。
Put the family member’s respective favorite books or decoration, each viewing is a kind of satisfaction, play wonderful images, but also trigger space vitality.
略微间隔开的整套沙发,沐浴在充裕天光的一侧,伴着茶几肌理的衬托,渗透出几分松弛与惬意。下一盘棋,看一本书,时光流逝,岁月静好。
A complete set of sofa with slight interval, bathed in the side of abundant day light, accompanied by tea table texture foil, permeate a few minutes of relaxation and comfortable. Next a game of chess, read a book, the value of the passage of time to play.
黑色烤漆钢琴泛起高雅的光泽,绿意在摇曳,音符在律动,忽地丰盈了生活品质。
Black piano of lacquer that bake rises decorous burnish, green meaning is swaying, note is in rhythm, suddenly ground is full of life quality.
悬空之奥妙,凹凸之层次,轻而易举地捕获了人物的关注,同时延伸出纵深感强烈的过道,无论何时都能尽职导引。
The mystery of hanging in the air and the concave and convex layers easily capture the attention of the characters, while extending the corridor with a strong sense of depth, which can guide due diligence at any time.
精心设计的光效,或成线或成体,在各自的领域抒发简约美学,舒缓地照亮了心情。
Well-designed light effect, or into line or adult, in their respective fields to express simple aesthetics, slowly lit up the mood.
几何棱角化作媒介,帮助色彩与纹理实现拼贴、碰撞、穿插的视觉效果,搭配木元素的自然性与简洁性,为三餐四季提供了亲切愉悦的体验。
Geometric angles turn into media, helping color and texture to achieve visual effects of collage, collision and interpenetration. With the naturalness and simplicity of wood elements, it provides a cordial and pleasant experience for three meals and four seasons.
吊灯以均匀序列散发着灵动气质,消解了理性元素的生硬感。使用原木色调以及清新但有质感的深绿色,传递自然清爽的感觉。
The pendant lamp exudes the clever temperament with the uniform sequence, dispels the stiff sense of the rational element. Use log tones and fresh but textured dark greens to convey a natural freshness.
岛台利用自身的语言,半合围出富有青春魅力的西厨场域,在石材、云纹、深绿的装点下,给喜爱做西餐的女儿勾勒出理想环境。
The island uses its own language to semi-enclose the western kitchen field full of youthful charm. Under the decoration of stone, moire and dark green, it Outlines the ideal environment for the daughter who likes to make western food.
中厨的设置,一方面契合了国人的味蕾,一方面满足了男主人展现优秀厨艺的愿望,延续柔和的色调,借无规律的拼砖纹样,表达出空间的个性。
The setting of the Chinese kitchen, on the one hand, accords with the taste buds of the Chinese people, on the other hand, satisfies the desire of the male host to show excellent cooking, continues the soft tone, borrows the irregular pattern of brick, expresses the personality of the space.
铁艺床的线条于起伏之间,透露出背景的清丽感。
The line of iron art bed at rise and fall between, reveal the qing li feeling that gives setting.
边几回归质朴,同时带入暖金色,悄然点缀着暗调。
Edge a few return to plain, at the same time bring warm gold, quietly dotted with dark tone.
弧形门框营造异域风情,连接起卧室与衣帽间。
Arc door frame builds exotic amorous feelings, connect bedroom and cloakroom.
宽面色块下行,窄面色块上升,编织出垂直视感的稳定情愫。
Wide face block down, narrow face block up, weaving a vertical visual sense of stability.
布艺帘的柔美与百叶帘的神秘感,共建安静恬适的睡卧氛围。
The soft beauty of cloth art curtain and the mystery of shutter curtain create a quiet and comfortable sleeping atmosphere.
选用蓝与白作为主色调,注入弧形的优雅,平衡体量较大的锐利感。
Blue and white are chosen as the main colors to inject the elegance of arc and balance the sharp sense of large volume.
将儿童房的入口切换至阳台,最大化利用空间特点,增加了儿童房衣帽间。
The entrance of the children’s room is switched to the balcony to maximize the space characteristics and increase the cloakroom of the children’s room.
定制立柜搭配中古桌椅,在明朗光线的滋养中,弥漫静逸的书香格调。
Customized cabinets with medieval tables and chairs, in the bright light nourishing, diffuse quiet elegant style of books.
细密的竖纹联通玻璃的透明感,描述着室外景色隐藏的朦胧面貌,一张小桌,一把舒椅,一盏简灯,构成了可自在小憩的惬意气氛与文化底蕴。
The fine vertical lines connect the transparent sense of glass, describing the hazy appearance of the hidden outdoor scenery. A small table, a comfortable chair, a simple lamp, constitute a comfortable atmosphere and cultural deposits.
异形镜面背靠飘渺石纹,却又能映射出另一种感觉的氤氲观感。
Special-shaped mirror face is backed by ethereal stone grain, but can map another sense of dense view.
在相似性里寻找明暗层次的多样性,在过渡边缘的修饰下演绎随性流动的趣味。
Looking for the diversity of light and shade levels in similarity, deducing the fun of flowing with nature under the modification of transition edge.
电梯入户厅的设计围绕“以人为本”展开,女主人特别爱干净,每次回来第一时间会把外出穿的鞋子清洗干净。
Elevator hall design around the "people-oriented", the hostess especially love clean, every time back to the first time will go out to wear shoes clean.
莫兰迪色系带着细腻与浪漫,柔软了内心,当它与硬质材料产生碰撞效应,便激发出一份沁润的清凉感,维护着卫生间从感知到实体的洁净美感。
Moolan di lubricious fasten is taking exquisite and romantic, soft heart, produce collision effect when it and hard material, stimulate the cool and refreshing feeling that gives ooze embellish, maintaining toilet to arrive entity from perception clean aesthetic feeling.
丰巢地砖纹理呼应亲近自然的设计主题,于别致架构中韵生真趣,快速淋浴或悠然泡澡,尽情享受独处的世界吧。
Rich nest floor tile texture echoes the design theme close to nature, in the chic architecture of the charm of real fun, quick shower or leisurely bath, enjoy the world of solitude.
DESIGN DRAWINGS
原始图 ORIGINAL DRAWING
彩平图 COLOR FLAT FIGURE
INFO
项目名称:桑提亚纳二期
项目面积:187㎡
主案设计:任 洁
项目执行:杨晨、邓阳
设计机构:壹柒空间设计
文案策划:修合文化
摄影机构:季光
DESIGNER
任 洁
壹柒设计 创始人
壹柒设计品牌创立于 2017 年 1 月 7 日,以专业设计视角服务,专注于室内设计、软装设计、灯光设计、工程施工、整体实施为一体的精品全案设计工作室。致力于创造以生活为本的实景作品与空间体验,为客户提供省时省心、专业优质的硬装软装整体设计服务。
Yiqi design brand was founded in January 7, 2017, to professional design perspective services, focusing on interior design, soft decoration design, lighting design, engineering construction, overall implementation of the whole boutique design studio. Committed to creating life-oriented real works and space experience, to provide customers with time-saving, professional and high-quality hard and soft installation overall design services.
壹柒 · 实景 | 和兮茶舍
壹柒 · 实景 | 3 变 2,2 加 1,关于家的数字游戏
壹柒·实景 | 给你点颜色,要你家好看
壹柒·实景|生活不只是循规蹈矩(蔷薇国际)
……
设 计 改 变 生 活
DESIGN CHANGES LIFE
/
扫码 | 添加设计师
ADD:银河路 812 工厂 7 号楼 715 室
客服
消息
收藏
下载
最近

































































