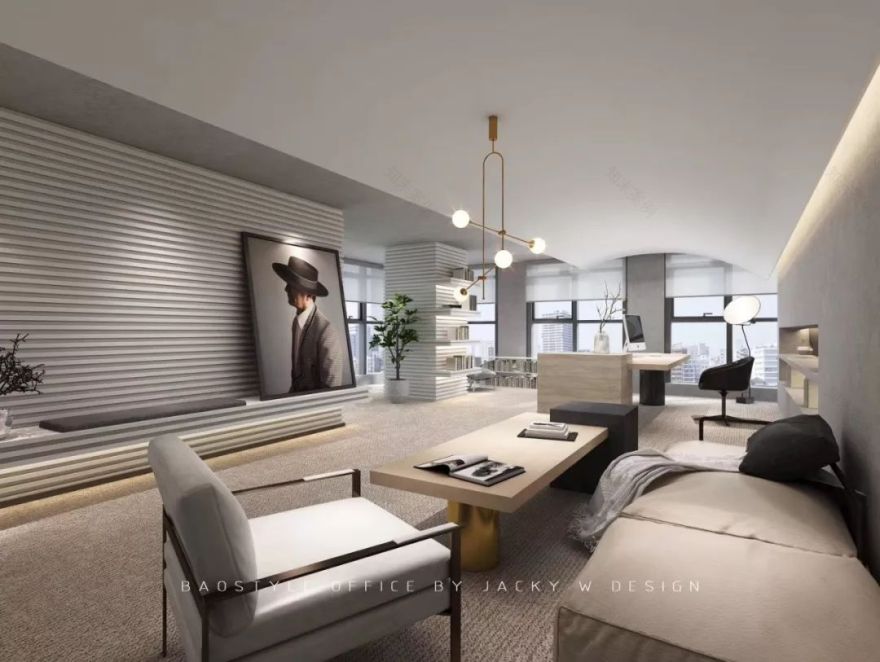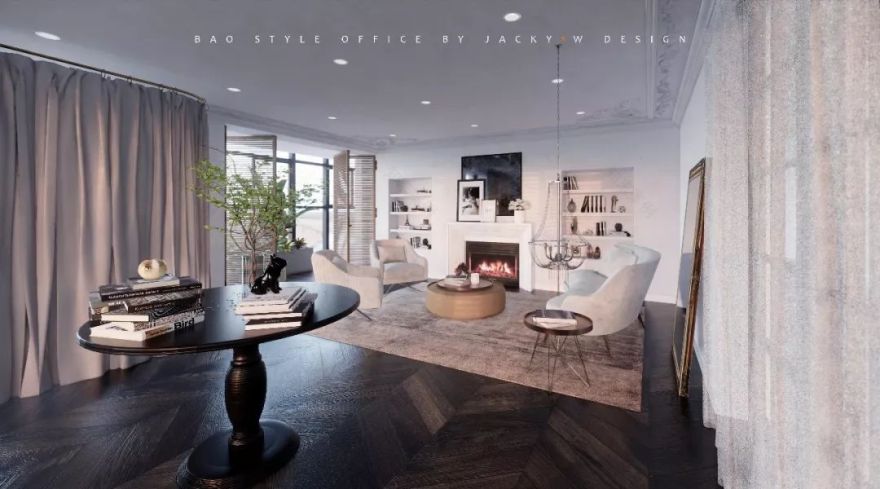查看完整案例


收藏

下载
Jacky
·
W Design
·
王韦航室内设计有限公司
·
“
设计精彩与否,其实依赖许多小小的细节:你反复考量,在最关键的时刻,所有的问题忽然得到解决,一切机能问题迎刃而解。
”
“
Whether the design is wonderful or not depends: you think about it repeatedly. At the most critical moment, all the problems are suddenly solved, and all functional problems are solved.
”
·
渐渐地
办公室已经不仅仅是办公场所,也是工作者每天八小时的生活场所。办公空间的开放、灵活可以激发员工更多工作的可能
。
受BAO STYLE OFFICE的委托,我们将传统的写字楼办公室打造成兼顾生活和工作的舒适场所。将自然的,优雅的,轻松的氛围融入办公环境。激发工作者的更多可能性。
·
T
he office is not only an office space, but also a place where workers can live eight hours a day. The openness and flexibility of the office space can motivate employees to work more.
Entrusted by BAO STYLE OFFICE, we have built the original venue into an office space that combines modern open office
.
▲设计平面
·
由于大厅的现场结构,有四根醒目的结构柱,综合这个不可更改的现场结构,做了如上的平面布局。将四根柱子融入整个空间,弱化了空间突兀感。通过不规则穿插的格栅缝隙处理,将植物和柱子隐藏在格栅后面。使得整个大环境的格局浑然一体。
·
Due to the on-site structure of the hall, there are four striking structural columns that integrate this unchangeable field structure and do the above-mentioned layout. The four pillars are integrated into the space, which weakens the sense of space. Plants and columns are hidden behind the grille by irregularly interspersed grid gap treatment. Make the pattern of the entire environment seamless.
▲办公室
▲
办公室
局部
▲
办公室
局部
▲
办公室
局部
▲沿窗大厅休息区
·
入口不设立传统的前台,
开放式的工作区两侧做办公布局,围绕讨论区,供讨论样品,陈设展示使用。
办公室的设计保留了原有的结构顶面,在
外形上直接表达了原有构造之美,同时也缩减了预算成本,使得整个空间拥有理性而又质朴的感觉
。
同时让办公最临近自然采光,
透过门窗,保证了室内空间光线的充足。优美的
线性灯,让整个空间看起来冷静时尚又打破了原有的严肃感。木质桌,黑色工作椅,红色柜,用最简单的黄黑红配色加强了整个空间的视觉冲击力。
·
Since there is a wall in the entrance, there is no traditional front desk. Office layouts are made on both sides of the open workspace, surrounding the discussion area for discussi
on of samples and furnishings. The design of the office retains the original top surface of the structure, directly expressing the beauty of the original structure in the shape, and also reducing the budget cost, making the whole space have a rational and simple feeling. At the same time, the office is closest to natural lighting, and through the doors and windows, the indoor space is ensured. The beautiful linear light makes the whole space look cool and stylish and breaks the original sense of seriousness. Wooden tables, black work chairs, red cabinets, and the simplest yellow, black and red color scheme enhance the visual impact of the entire space.
▲男老板办公室
▲
男老板办公室
·
男老板办公室
结合了现场结构,将沿窗区域的一根大结构柱与卫生间做了整体设计,再用一个贯穿空间的圆弧顶。暖色光源从顶面上渗透下来,每一处空间都在将繁琐沉闷的工作转化成温和舒适的生活起居体验。
无形中将功能区域划分左右。
又保证了风格的整体大气。
色调上放弃了使用传统象征男性彩色的深色。
想打造一个具有高级质感的空间。温和的
浅色调,意在让工作变得更有亲和力,在休息使用上也更加舒适。
·
The male boss's office combines the on-site structure to make a large design of the large structural column along the window area and the bathroom, and then use a circular arc through the space. The warm light source permeates from the top surface, and every spa
ce transforms the ted
ious work into a gentle and comfortable living experience. Invisibly divide the functional area around. It also guarantees the overall atmosphere of the style.
The color tone gives up the use of the traditional symbol of male color brown. I want to create a space with a high-quality texture. The gentle light tones are intended to make the work more affinitive and more comfortable to rest.
▲女
老板办公室
▲女
老板办公
室局部
▲女
老板办公
室局部
·
由于工作性质的原因,将采光最好的东南一处朝向留给女老板,
为了能达到最好的拍照效果。结合整体
理念,不想在设计上过于办公化,而是让工作和生活融合。
因
日
常工作
是大量的比对、拍摄饰品
,所以希望
空间
能达到客户理想中的功能美学
。
结合现场结构,设计了一个充满法式风格的绿植阳台、折叠百叶窗、会客厅等一系列法式会客厅场景。
·
Due to the nature of the work, the best southeast position of the daylight is reserved for the female boss, in order to achieve the best photo effect. From the concept of one, do not want to be too office-oriented in design, but to integrate work and life. Because daily work is a large number of comparisons, shooting accessories, I hope that the space can achieve the functional aesthetics of the customer's ideal.
Combined with the on-site structure, a series of French-style living room scenes, such as a green-style balcony filled with French style, folding shutters, and a living room.
项目现场
▲
办公
室施工
▲
办公
室施工
▲
办公
室施工
▲样板间
施工
▲卫生间
施工
【项目成品照即将呈现】
项目图纸
项目名称:BAO STYLE OFFICE DESIGN
设计公司名称:杭州王韦航室内设计有限公司
设计团队:王韦航、陆吉琴、周婷
文案编辑:陈寒若
项目地址:浙江义乌
项目面积:1200㎡
主要材料:水磨石、枣红色混漆、压花玻璃,黑色铁艺
Project name:
BAO STYLE OFFICE DESIGN
Design company: JACKY.W DESIGN
Design team: Jacky Wang、Jammie Lu、Ting Zhou
Copywriter:Mino Chen
Project location:YiWu, Zhejiang Province, China
Area: 1200㎡
Main Materials:Terrazzo, jujube mixed paint, embossed glass, black wrought iron
座机:0571-8607 8189
客服
消息
收藏
下载
最近





















