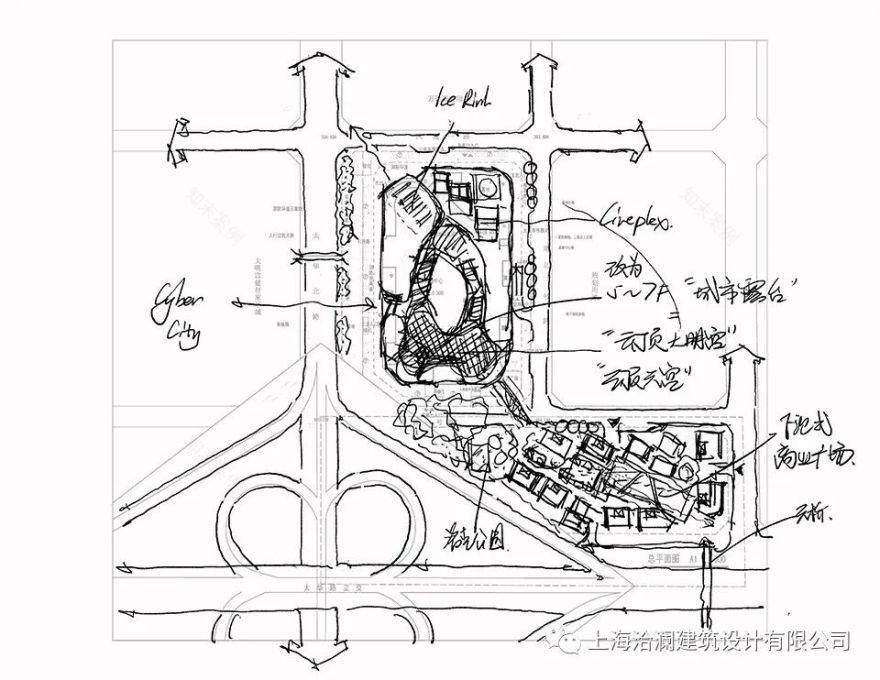查看完整案例


收藏

下载
Recently, the Organizing Committee of the International Competition for Conceptual Design of the Xi’an Century Ginwa Daming Palace Project has released the final results. Shanghai FKL ASSOCIATES LLC and Beijing Institute of Architectural Design as a team won the First Prize in the competition. The team successfully obtained the design right for the first-phase renovation and the second-phase of the new commercial construction project.
Daming Palace Commercial Zone is located along Taihua Road, starting from Daming Palace National Heritage Park in the South and ending at Fengcheng 3rd Road in the North. It is a distinct commercial center dominated by Building Materials, Furniture, Household, Tourism and Shopping. The ancient rhyme of the prosperous Tang Dynasty and the urban trend dances with each other, history and fashion toasts with each other in this zone, showing a unique value of Xi’an. The Daming Palace Project is located in Weiyang District, Xi’an, close to the Daming Palace National Heritage Park, and incredibly well served for transport links.
The Daming Palace Project District
Based on the full understanding of the prophase of the project, FKL’s design is different from traditional shopping centers. The model of project, "Business+Entertainment+ Culture+ Ecology+ Technology", aims to advocate every person who loves life to enjoy every moment of classic time in life. This project takes experiential commerce and culture and entertainment as the core theme, with the purpose of creating a city center with modern fashion and future prosperity, aiming to build the First Pan-cultural Entertainment Complex in Northwest China.
Preliminary Hand-painted Design
The Entrance of the First Phase of the Shopping Center
The design of this project is mainly divided into three parts: The facaderenovation design of the first phase of the shopping center, the interior design of the first phase of the shopping center, and the design of the new commercial block of the second phase. The over-closed and monotonous windows of the original building will be broken in the facade design. The design inspiration, "Unprocessed Jade", will be used to echo the indoor and outdoor space to form a new city card of Xi’an in the future.
Pre-design Sketches
The original structural form of the FKL project is based on the concept of "urban ecosystem". The Energy Flow, Natural Environment, Humanities, Science and Social Economy in urban operation are expressed in abstract forms in the project as eight themed spaces, including Streamer Theater, Tower Shadow Pursuit, Ice and Snow World (Cultural and Art Center), Liushang yuehui (Food Court), Starfall (Sky City), Shanglin Yuntai (City Stand), Lexiang Food Markets (City Markets) and etc. Through one-to-one correspondence, FKL reconstructs a complete Urban Ecological System in the project, on the basis of respecting the local community and surroundings, breaking the spatial boundary, introducing a colorful landscape system. The purpose is to achieve the vision of "experience outdoor environment indoors, have elegant sensations outdoors", creating an unbounded space experience.
Planning Highlights Profile
Metaverse Space
Ice and Snow World
FKL has carried out a diverse, interactive, intelligent, and green architectural public design based on cultural attributes and space conditions, combined with thematic characteristics in each area, including Sky Bar Street, High layer of Food Space, Ice and Snow World, Sky Palace City and other regional key nodes, injecting new energy into the urban room.
For the upgrading and transformation of existing commercial buildings, the design director Mr. Hu Qianfeng has a deep understanding: "The upgrading and transformation of commercial buildings focuses on the words ’keeping integrity and innovation’. It is not only designed under the existing building structure, fire protection, and electromechanical conditions, but also to design a unique experience scene, which fully reflects the "spirit of place" advocated by Mr. Jerde. The existing building is like a piece of unprocessed Jade, which needs to be carefully carved from the outside to the inside. There are eight commercial floors above ground and one underground floor. One can imagine the difficulty of a multi-story business, fortunately, we did it! Through the design of multiple floors, a multi-story atrium in the sky, and the design of seven themed experience spaces, the design won the praise of the judges!”
Regarding the development of commercial buildings in the future, Mr. Hu Qianfeng added: "The competition for commercial buildings is gradually intensifying. There will be no way out for large-scale commercial complexes with neutral designs that can be replicated like McDonald’s. Only by insisting on original design and innovative design can have the bright future of commercial buildings!"
Rendering of the Second Phase of the Commercial Block
In terms of the overall planning and relevance of the first and second phases, Mr. Hu Haihua, the chief designer, believes: "Complementary linkage in functions, integrated consideration of business lines, and complex operation of business formats are the most important points of this project. In the future, Our design will think more holistically about this.”
The fierce bidding competition has ended. The FKL design team sincerely thanks to the Century Ginwa Team for their trust. FKL will have strict working attitudes to ensure that the follow-up work will be completed accurately and efficiently. Looking forward to the impressive outcome next year!
Project Information
Project Name: International Competition for Conceptual Schematic Design of Xi’an Century Ginwa Daming Palace Project
Location: Xi’an
Design Team: Shanghai FKL ASSOCIATES LLC. (Leading Team), Beijing Institute of Architectural Design
FKL Team: Hu Qianfeng, Li Yingying, Zhang Weinan, Zhang Chunlin, Zhao Yanyan, Zhu Kecheng, Liu Ruonan, Wang Canyao, Li Guanyu, Deng Zhifeng, Hu Haihua, Fan wencheng, etc.
Beijing Institute: Liu Changdong’s Team
Total Construction Area: Phase I: 211,500 m², Phase II: 84,000 m²
Area: Phase I: 38000m², Phase II: 22195 m²
Time for Winning the Bid: 2022 (International Competition)
-END-
客服
消息
收藏
下载
最近
















