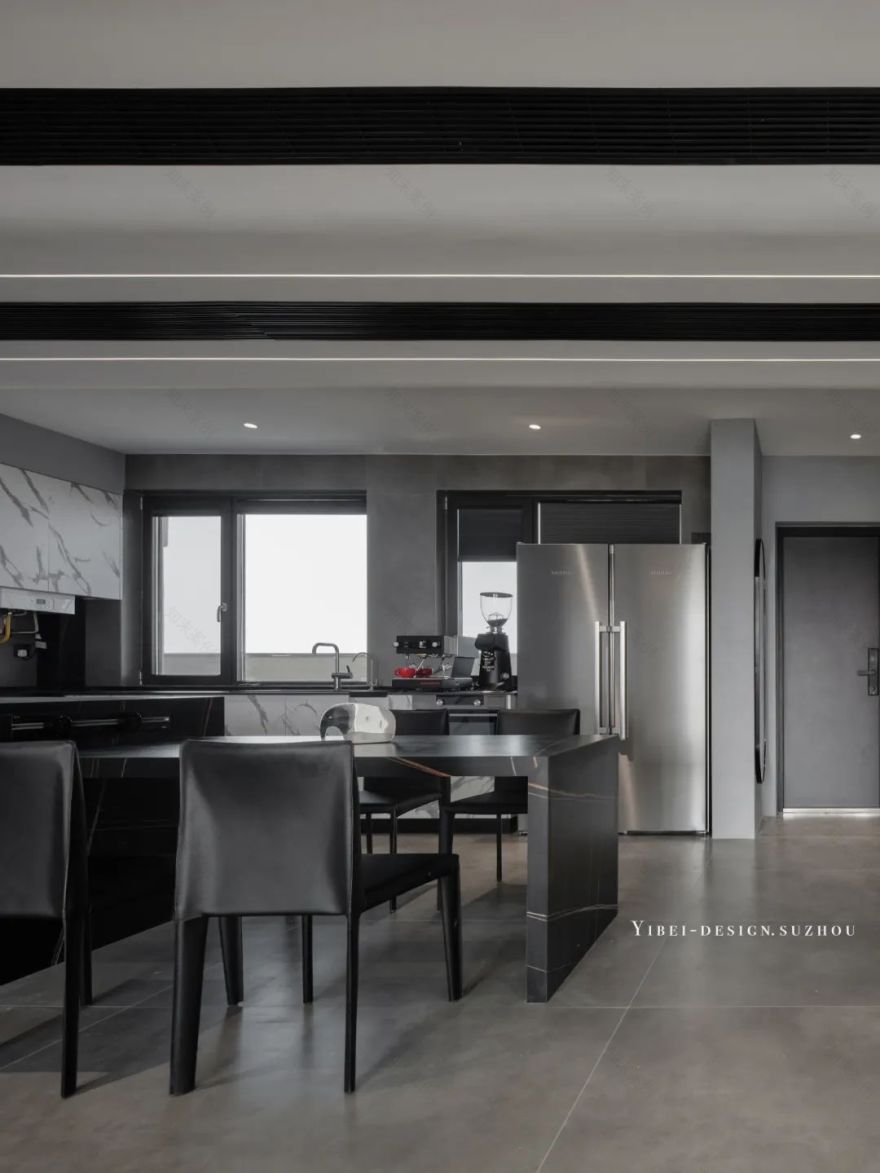查看完整案例


收藏

下载
YIBEI DESI
GN SUZHOU
■ YIBEI · 苏州 | 国瑞熙墅
跳脱固有思维,将家的态度表达出来。
Get rid of the inherent thinking and express the attitude of the family.
极简水泥灰的运用让空间最大限度趋近于自然状态,简单直白且放松。
The use of minimalist cement ash makes the space approach the natural state to the maximum extent, which is simple, straightforward and relaxed.
以线条、材质、色彩等层面的逐一演绎,展示年轻与个性。无界自然的阔景尺度与克制简净的空间配合默契,让空间感受更为通透。
Show youth and personality by deducing lines, materials and colors one by one. Boundless and natural wide landscape scale and restrained and simple space cooperate tacitly, which makes the space feel more transparent.
摒弃传统电视背景墙设计,让爱好展示成为空间焦点。借绚丽霓虹线灯展现一种有序而饱含张力的画面,同时亦形成独特的空间记忆。
Abandon the traditional TV background wall design and let hobby display become the focus of space. The colorful neon line lights show an orderly and tense picture, and also form a unique spatial memory.
室内,不同灰色的明度关系缓缓铺展开来,丰富层次,亦界定不同功能空间。
Indoor, the relationship between different gray lightness slowly spreads out, enriching levels and defining different functional spaces.
开放式餐厨空间打造沉浸式烹饪体验,也构成了情感链接点。关于美食的更多可能性,在这里雀跃着。
The open kitchen space creates an immersive cooking experience and also constitutes an emotional link. More possibilities about food, jumping here.
设计,不是单纯地营造空间,而是为居者打造探索的过程。二层,独立休闲区的规划能够解锁家的更多闲趣。
Design is not simply creating space, but a process of creating exploration for residents. On the second floor, the planning of an independent leisure area can unlock more leisure interests at home.
一侧,是独立的衣帽间。极简的外观中蕴藏更高审美态度,也实现了更为流畅的体验感。
On one side, there is an independent cloakroom. The minimalist appearance contains a higher aesthetic attitude and a smoother experience.
空间中的石材保持了素色的肌理、粗糙的质地以及时间的痕迹,在暖色光影的晕染下,诠释安静的场域力量。
The stone in the space maintains the plain texture, rough texture and traces of time, and interprets the quiet field power under the blooming of warm light and shadow.
光与线的默契配合,让科技感贯穿整个空间,为置身其中的人带来想象的乐趣。
The tacit cooperation between light and line makes the sense of science and technology run through the whole space, bringing imagination fun to those who are in it.
项目名称 |
国瑞熙墅
项目地点 |
苏州
项目面积
|
135㎡
设计机构
|
一贝设计
主设计师
|
孙杰
拍摄团队
|
苏州design
撰稿文案
|
苏州design
-END-
长按关注
最专业的的全案设计,施工,软装
欢迎后台点击预约服务
我们将在第一时间与您联系
园区店:苏州市工业园区李公堤三期9幢103室(瑞贝庭酒店旁)
一 贝 设 计 | Y I B E I - D E S I G N
客服
消息
收藏
下载
最近































