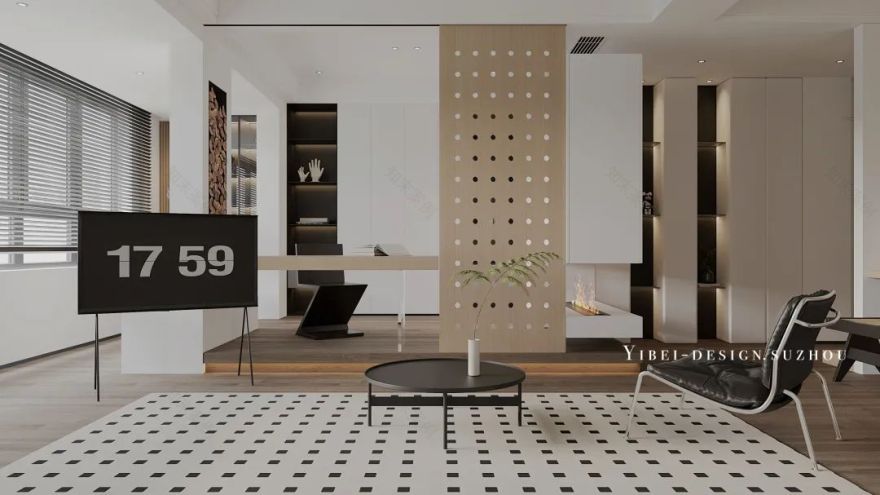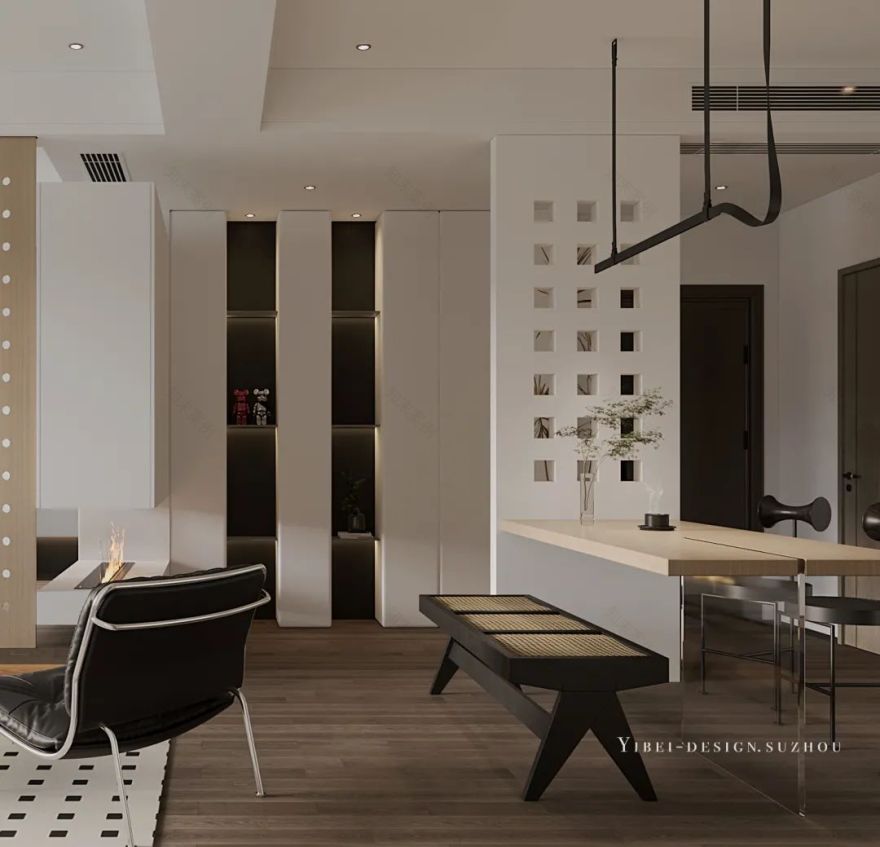查看完整案例


收藏

下载
YIBEI DESIGN SUZHOU
柔和色系,简单布局,勾勒出兼顾设计美学与功能主义的现代美居。
Soft color system, simple layout, outlining the design of both aesthetics and functionalism of modern beauty.
将阳台与客厅并为一体,通过窗户把四季更迭的美好送到客厅,半开放式厨房更加放大了空间感,全屋色调干净明亮的白色为主,无主灯与吊顶设计增加了空间的层次与质感。
The balcony and the living room are integrated into one, and the beauty of the changing seasons is sent to the living room through the windows. The semi-open kitchen magnifies the sense of space. The whole room is mainly in white with clean and bright colors, no main lamp and ceiling design to increase the level of space and texture.
开放式餐厅开阔舒明,增加更多互动性。
Open-plan dining room is open and comfortable, increase more interactivity.
卧室秉承现代简约的设计手法,主卧床头背景墙的线条设计与黑白灰设计沉稳内敛,次卧柜体悬空的设计与床头柜互为一体,设计巧妙。
The bedroom adheres to the modern simple design technique, the main bedroom bed head background wall line design and the black and white ash design calm and restrained, the second bedroom cabinet body hanging design and the bed head cabinet are an integral whole, the design is ingenious.
-END-
长按关注
最专业的的全案设计,施工,软装
欢迎后台点击预约服务
我们将在第一时间与您联系
苏州市工业园区李公堤三期9幢103室(瑞贝庭酒店旁)
一贝 设 计 | Y I B E I - D E S I G N
客服
消息
收藏
下载
最近
















