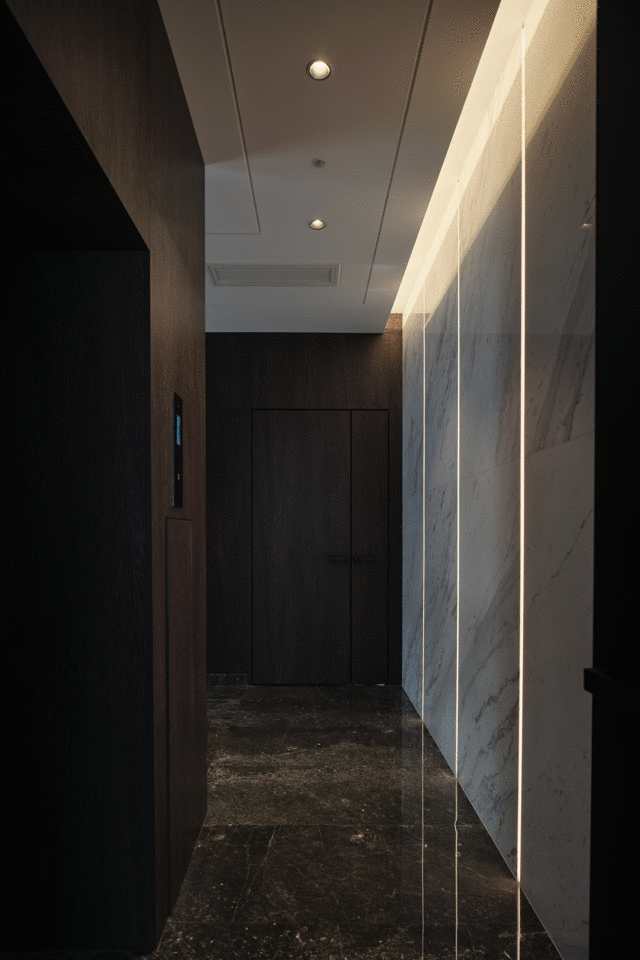查看完整案例

收藏

下载
YIBEI DESIGN SUZHOU
■YIBEI ·苏州 | 中海
独墅岛
在岛屿之上
在自然之内
在喧嚣之外
/
江南
院子
庭院深几许,推门见江南。入户,透过镂空格栅看树影斑驳,雅致而又高级。
How deep is the courtyard? Push the door to see Jiangnan. When you enter the house, you can see the mottled shadows of trees through the hollow grille, which is elegant and advanced. / 入则宁静
通过深灰色大理石及黑胡桃木饰面打造静谧现代居所,进入室内,即从喧嚣都市中完全抽离出来。
Through dark grey marble and black walnut wood veneer, a quiet modern residence can be built, and when you enter the room, you will be completely removed from the noisy city.
亦动亦静
设计从细腻的材质对比以及空间尺度的收放入手,纯白岩板与黑胡桃木饰面彼此穿插,亦动亦静。爱马仕橙贯穿其中,无声演绎某种活力与动势。
Starting with the delicate material contrast and the spatial scale, the pure white rock board and the black walnut veneer are interspersed with each other, moving and still. Hermes runs through it, silently deducing a certain vitality and momentum.
以深灰色大理石为基础的空间包含着静谧气息,结合深棕色皮质沙发等软装配合,触发喧嚣之外的宁静体验。
The dark gray marble-based space contains a quiet atmosphere, combined with soft furnishings such as dark brown leather sofa, which triggers the quiet experience beyond the noise. / 俯仰之间
天然的纵深感结合奢华灯饰,完美展现大宅气质。俯仰之间,皆是风景。
The natural sense of depth combined with luxurious lighting perfectly shows the mansion temperament. Between pitching and pitching, it’s all scenery.
雅俗皆融
由公共空间至餐厅,空间消弭了明显的界限,雅俗,皆融于此。Fro m the public space to the dining room, the space eliminates the obvious boundaries, and elegance and vulgarity blend in here.
茶室,在布局上偏安一隅,也象征着精神世界的“归隐”。
The tea room, with its secluded layout, also symbolizes the "seclusion" of the spiritual world. / 人间烟火
光线透过落地窗凝聚于室内,漾出盎然的生命力。被置入的纯白肌理,充分展现着空间的明朗感与静雅,诗意氛围在其间流转。
Light condenses indoors through the floor-to-ceiling windows, overflowing with vitality. The embedded pure white texture fully shows the clear sense of space and Jing Ya, and the poetic atmosphere flows in it.
精神归属
悬浮墙壁将睡眠区与阅读区巧妙隔开,创造更加自在独立的私人休憩场所。
The suspended wall cleverly separates the sleeping area from the reading area, creating a more comfortable and independent private resting place.
空间序列
卧室聚焦于使用者的需求及生活品质,为其打造集休憩、办公、休闲为一体的多功能空间。无阻碍的视野回应着卧室的简洁性,静与动、光与影、内与外,彼此成就。
The bedroom focuses on the user’s needs and quality of life, and creates a multifunctional space integrating rest, office and leisure. The unobstructed vision responds to the simplicity of the bedroom. Static and dynamic, light and shadow, inside and outside, achieve each other.
光线与空间无声交融,创造出朦胧意象。往左是卧室往右是书房,动线分离,各个空间又能保持互通有无。
Light and space blend silently, creating a hazy image. To the left is the bedroom and to the right is the study. The moving lines are separated, and each space can keep exchanging needed goods.
/
生活礼序
木质格栅+大理石背景凝练出冷静而理性的艺术美学,后嵌隐形灯光疏解立面的厚重感,让空间在浮光中逐渐生动起来。一分克制,一分温情。
The wooden grille+marble background conciliates the calm and rational artistic aesthetics, and the hidden light is embedded in the back to relieve the heavy feeling of the facade, so that the space gradually becomes vivid in the floating light. A little restraint, a little warmth.
生活的质感,皆藏于细节之中。藉由材料的微妙结合以及严谨的空间布局,为居者创造精致的生活礼序。
The texture of life is hidden in the details. Through the subtle combination of materials and rigorous spatial layout, we create exquisite life rituals for the residents.
色彩与材质的巧思运用交织出动人的悠闲气氛,形成带着闲适感的空间序列,赋予日常起居充足的自在与高级感。
The ingenious use of color and material interweaves people’s leisure atmosphere, forming a space sequence with a sense of leisure and comfort, and endowing daily life with sufficient sense of freedom and high level.
窗外即是独墅湖景,每日在此与景对话,既能独揽晴光潋滟,也舒缓了心境。
That is, the Dushu Lake view outside the window, where you can talk with the view every day, which can not only monopolize the clear light, but also relieve your mood.
/
刚柔之间
高级的空间绝非是营造表面奢华,而是注重打造细节的品质感以及精神质地的平静。
High-class space is not about creating luxury on the surface, but about creating the sense of quality of details and the calm of spiritual texture.
设计师运用冷暖色对空间气氛进行调和,在刚柔之间寻得最佳平衡点,为居者打造能够表达精神与个性的空间。
Designers use cool and warm colors to harmonize the space atmosphere, find the best balance between rigidity and softness, and create a space for residents to express their spirit and personality.
/
不拘形迹
以克制而冷静的黑白灰作为打底色渐次铺开,整个休闲区充满安静的惬意。
With restrained and calm black and white ash as the background, the whole leisure area is full of quiet and pleasant.
项目名称:中海 · 独墅岛
项目地点:苏州
项目面积:780㎡
设计机构:一贝设计
主设计师:ZYJ & 季敖
主要材质:大理石 | 木饰面 | 岩板
拍摄时间:2022.05.21
拍摄团队:腾讯家居
撰稿文案:腾讯家居
-END-
长按关注
最专业的的全案设计,施工,软装
欢迎后台点击预约服务
我们将在第一时间与您联系
园区店:苏州市工业园区李公堤三期 9 幢 103 室(瑞贝庭酒店旁)
一 贝 设 计 | YI BEI - DESIGN







































































