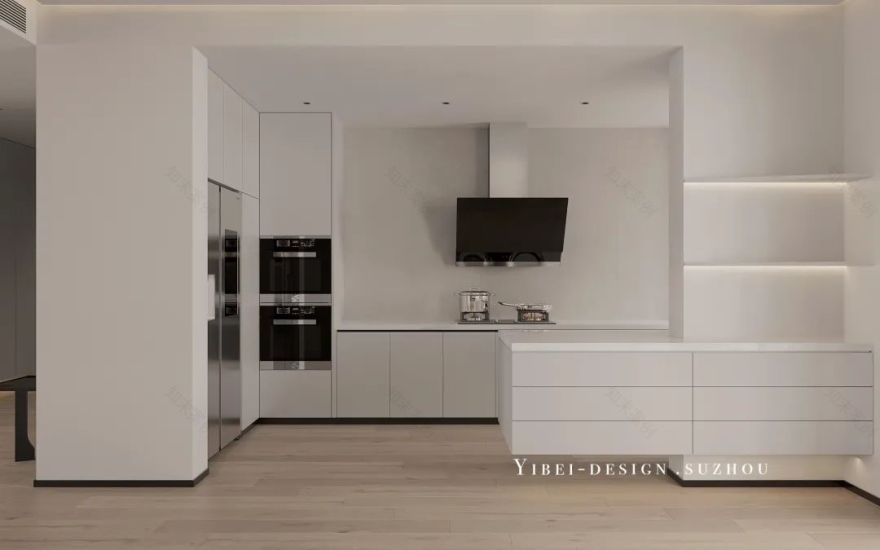查看完整案例


收藏

下载
YIBEI DESIGN SUZHOU
玄关
ENTRYWAY
客厅
LIVING ROOM
设计师选用和谐统一的色调搭配理想的轻简材质,打造出了一片温馨舒适的居住空间。暖色调的点缀赋予空间温暖的氛围,没有多余的装饰。流露出了现代极简主义中的写意美感
The designer chose a harmonious and unified tone with an ideal light and simple material,To create a warm and comfortable living space。The ornament of warm tonal endows the space with warm atmosphere, without superfluous adornment.The beauty of the modern minimalism.
餐厅
DINING ROOM
餐厅与厨房依旧以白色为主色调,营造干净纯粹的空间氛围。白色大理石的点缀为空间增添一丝丝轻奢氛围。
Dining-room and kitchen still choose white as main tone, build clean and pure space atmosphere.White marble embellishment for the space to add a trace of luxury atmosphere.
厨房
KITCHEN
书房
STUDY
书房依旧与整体的色调相呼应,纯粹简单
Study still echoes with integral tonal phase, Pure and simple
卧室
BEDROOM
卧室中灰色的加入让空间更显静谧沉稳,打造了一个舒适的休憩空间,极简主义风的轻巧内饰,展现出宁静舒适的生活美学。
The addition of gray in the bedroom makes the space more quiet and stable,To create a comfortable resting space,Minimalism style of light interior decoration, showing a peaceful and comfortable life aesthetics.
洗手间
TOILET
卫生间中,方正的镜面呈现出几何美感,从视觉打造出一个宽阔的空间,简洁的线条造型,干湿分离的设计给人良好的使用体验,兼具美观性与实用性。
In the bathroom, the Square Mirror surface presents the geometric esthetic sense,Create a wide space from the vision,Simple line modeling, dry and wet separation design for a good use experience,Both aesthetic and practical.
-END-
长按关注
最专业的的全案设计,施工,软装
欢迎后台点击预约服务
我们将在第一时间与您联系
苏州市工业园区李公堤三期9幢103室(瑞贝庭酒店旁)
一 贝 设 计 | Y I B E I - D E S I G N
客服
消息
收藏
下载
最近























