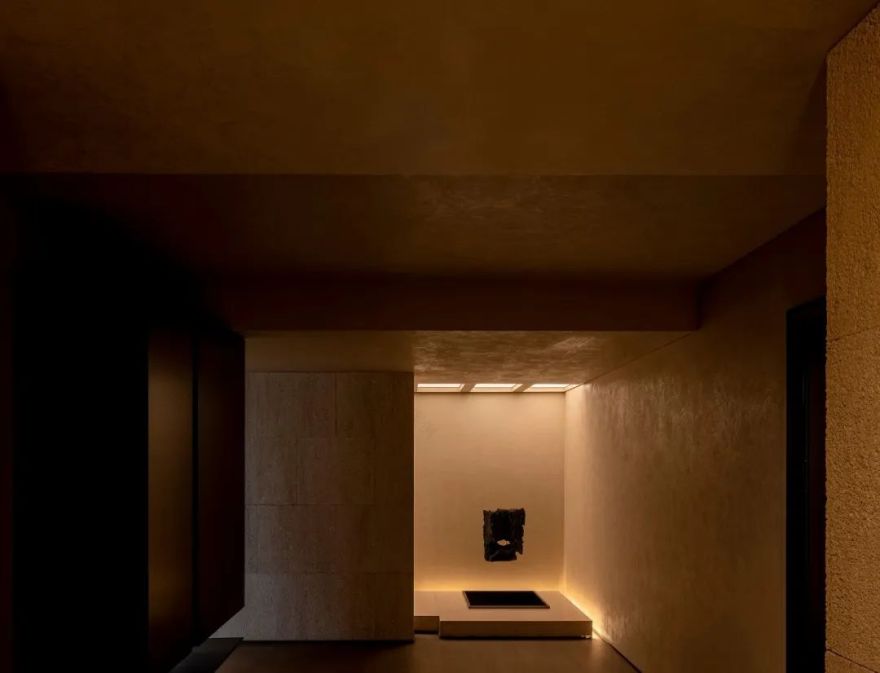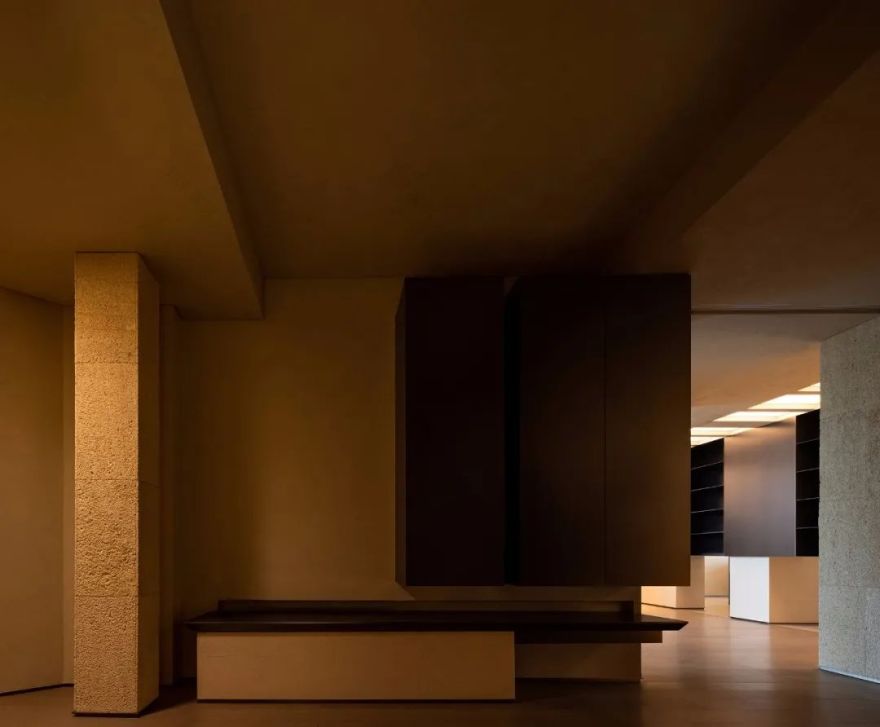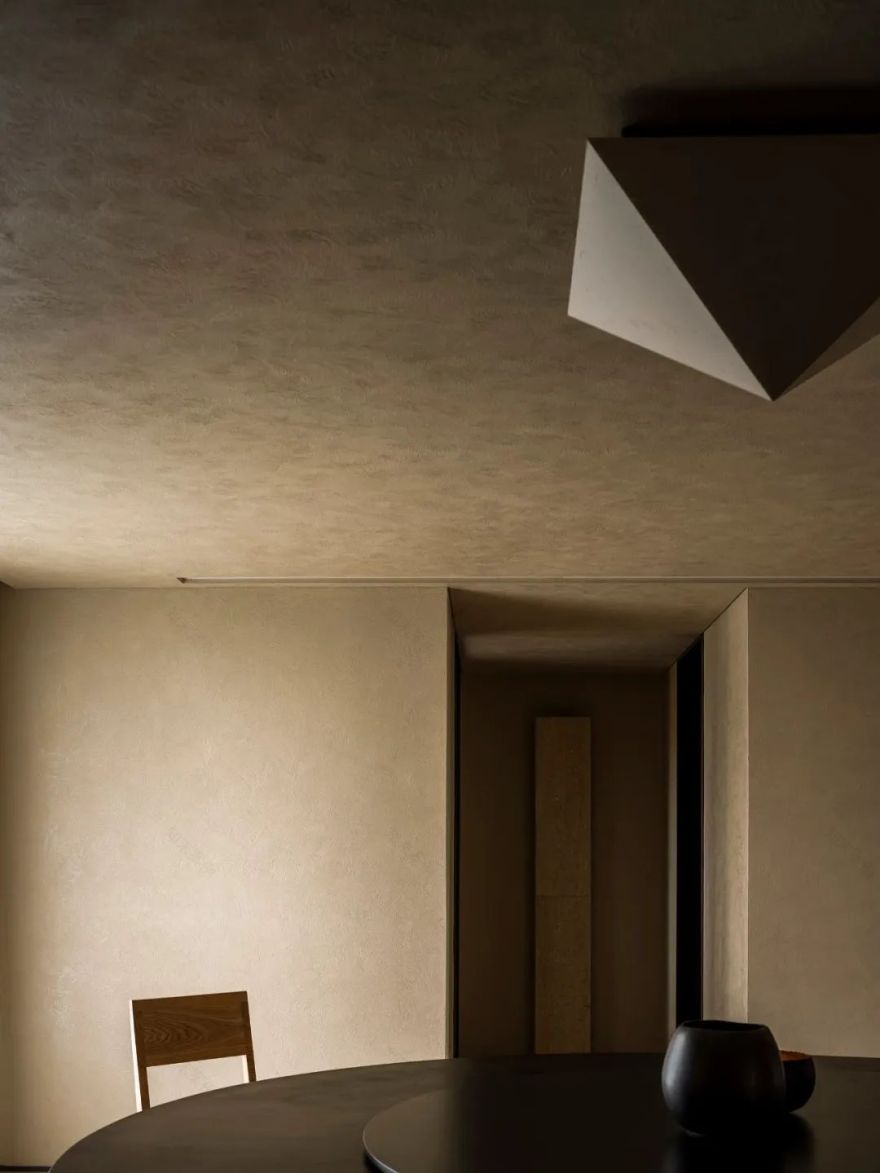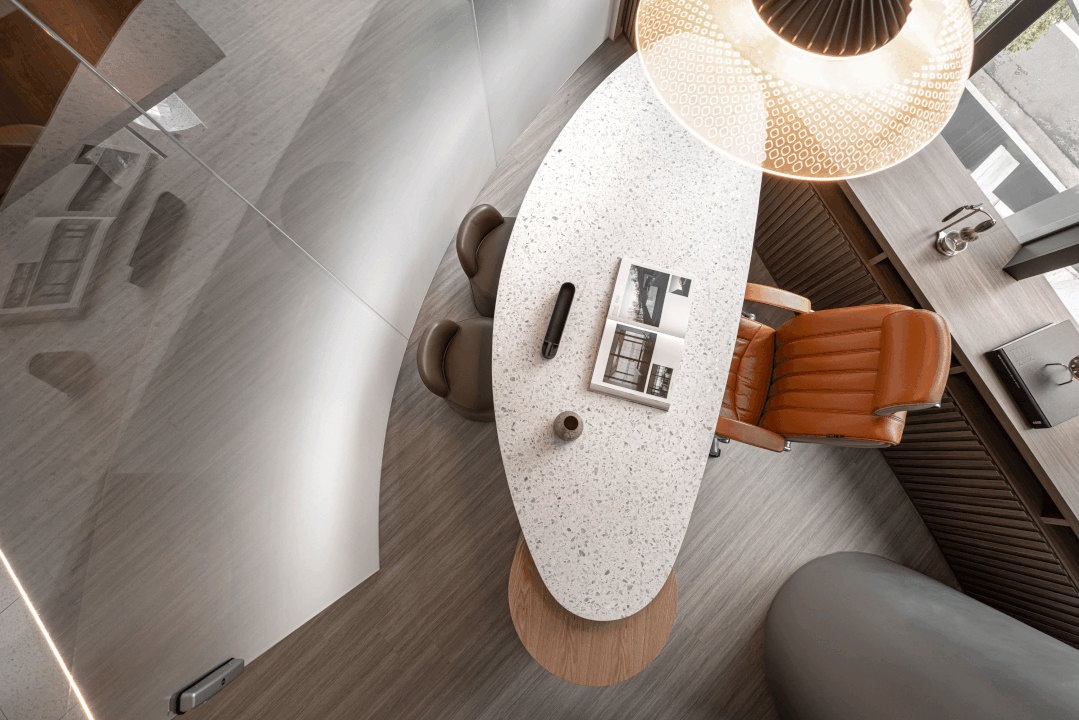查看完整案例


收藏

下载
我们在制造一些看得见的假象,坠落与漂浮的抗衡、粗糙与细腻的对话、自由与秩序的并存,非对称的对称,通过这些假象,我们制造一种感性与理性的互补,我们想要追寻的是闹市中的一种宁静,在正与反中追求和谐。
——谢培河
"We are creating some visible illusions, including conflict between the falling and the floating, dialogue between roughness and smoothness,coexistence of freedom and order, and asymmetrical symmetry. Through these illusions, emotion and rationality complement each other in the space. What AD ARCHITECTUREseeks is a kind of quietness in the bustling city, as well as harmony between opposites."
— Xie Peihe
项目背景
Background
富瑞斯国际私人会所是深圳金融圈的聚焦、交流的场所。我们想去追溯一个回归宁静的状态,一个更好的让人与人聚焦的空间。
Fietser International Private Clubhouse is a socializing venue for elites in the financial sector in Shenzhen. The design goal is to create a tranquil spatial environment for interaction and bring users closer together.
会所,它处于私人与公共之间的产品状态,强调私密性的同时又是一个接待洽谈的空间。这是一个容器,和人产生反应后,它是一个场所,一个具有必然与偶然性的场所。空间的形式是固定的,人与人的产生,目的的产生,这时空间是自由的,偶然的。我们想要去试探这些潜能。
Clubhouse is a venue for reception and negotiation, yet also emphasizes privacy. It is a container at first. Through the interaction with users, it transforms into a place with both certainty and uncertainty. The space is enriched with freedom and accidental stories when people’s communication and purposes arise here, though its form is fixed. These spatial potentials are exactly what AD ARCHITECTURE tries to unlock.
无关的相关性 Irrelevant correlation 空间的作用是在不经意间产生的,我们不希望它会去打扰故事发生的过程,空间在事件之间做出退让,而通过这些和谐的行为让人对空间和人产生一种前所未有的舒适。
Spatial functions are performed inadvertently. The design gives way to the process when stories unfold in the space, to shun undesired disturbance. In such a harmonious space, users feel surprisingly comfortable while socializing with others.
物体与光线遇见形成的场所。光与物件相互依存,他们并不是独立的思考体系,更不是对立面,空间中的造型可以不为功能所动,但它却是光的制造者,光再回馈给这些物体,触碰一些新的空间情绪。
Here, objects encounter light in a subtle way. Light and objects are mutually dependent, both of which are neither independent systems nor opposites. Although its form cannot be altered by functions, the space plays the role of light maker. The light plays with objects, thereby triggering some fresh spatial emotions.
独异性
Uniqueness
一种具有排他性的“中性”,或许我们没有感觉到惊喜,但是在场景的细节中又好像存在一种纯粹的敏感。我们想要在普世的概念里制造一种私有化的个性。
Users may not be surprised by the design expressions with exclusive "neutrality". But details of spatial scenes seem to be able to evoke a tinge of pure sensitivity. AD ARCHITECTURE aims to invent a personalized private clubhouse on the basis of a "universal" concept.
显性中的克制
Explicit restraint
三个包房垂直串联三层空间,有效的让空间私密感与独立性达到最佳状态。一个需要显性的场所,在这里我所说的显性是当代接待空间的一个现象,这是对场所品质感的一种诉求,也是项目落笔前我们思考的一个重要的细节。
Three private rooms vertically connect three floors, effectively achieving an optimal balance between spatial privacy and independence. Explicitness is a common feature of contemporary reception spaces, expressing a yearning for higher spatial quality. It was a key point taken into account at the preliminary design stage.
在解决诉求的同时,艾克建筑认为在物质化的时刻,我们追求的品质已然不是对功能和对物件的追求,而是对事件,对内心的追求。我们每天都在思考和寻找新的出口,一种回归自然的舒适,克制的情感美学是我们在富瑞斯国际会所想要表达的。
As approaching the project, AD ARCHITECTURE focused more on users’stories and inner experiences, than on merely functions or objects. The design team intended to create a comfortable space returning to nature, and articulate the pursuit of restraining emotional aesthetics.
我们通过在自然灯光与自然材料的质感中寻找规律,用一种无意感让人与空间更加亲近,以达到空间对人具有向心力。这种创新的原始性并非是一种指向性的未来,而是对空间状态的一种探索。
Besides, the designers looked for underlying rules from natural light and materials, in a bid to enhance the space’s attraction to users and thus let them feel closer with it unintentionally. The project’s original design is a kind of innovative spatial exploration, with no intent to indicate a certain trend in the future.
平面及设计理念
Plan& Concept
△3 2F 平面图 32F Plan
△
33F 平面图
3
3
F Pl
an
△3
4F
平面图
3
4
F Plan
△3
5F 平面图
3
5
F Plan
项目信息
项目名称:富瑞斯国际私人会所
总设计师:谢培河
设计团队:艾克建筑
项目地点:广东深圳
建筑面积:1000 平方米
主要材料:石材、木地板、手工涂料、木饰面
设计时间:2022 年 2 月
竣工时间:2022 年 8 月
项目摄影:欧阳云
人心与空间同振共鸣,即是遇见美好
AD 艾克建筑设计(深圳)致力于建筑及室内空间独特视角的设计与研究,为每个项目打造卓异的视觉艺术。团队拥有突破自我界限的决心、国际化的设计视野和系统化的项目管理策略,坚持以探究性的态度来实践空间创作过程中人与物、人与人的交互关系。
AD 艾克作品已在全球范围内获得广泛认可,近两年囊括英国 Andrew Martin 国际室内设计大奖、英国餐厅&酒吧设计大奖、缪斯设计奖、美国建筑大师奖、英国《世界室内新闻》杂志大奖、德国国家设计奖、红点奖、ICONIC AWARDS Best of Best 至尊奖、美国 IIDA 全球卓越设计大奖、《Interior Design》杂志 Best of Year Awards 大奖、英国 FX Awards、WIN Awards、LEAF Awards、Blueprint Awards、荷兰 Frame Awards、APIDA 亚太区室内设计大奖等国内外权威荣誉。
精彩·回顾
150000㎡九寨天堂洲际大饭店 | GYD 港源设计
如何做出高端·大平层设计?
2022 高颜值·网红卡通彩平图!!!
新作 | 顶尖商业购物中心 PPT 设计方案合集
【CCD 新作】 梦回宋朝“世外桃源”!
近境制作|空境 ‧ 砳建築京美辦公室
2022 名师新作 | 软装搭配方案合集!!!
合作/投稿
AnLe010
欢迎大家将火车头设计设为“星标”,第一时间接收高端设计精选内容。
点击阅读原文,查看更多最新设计素材!
客服
消息
收藏
下载
最近


























































