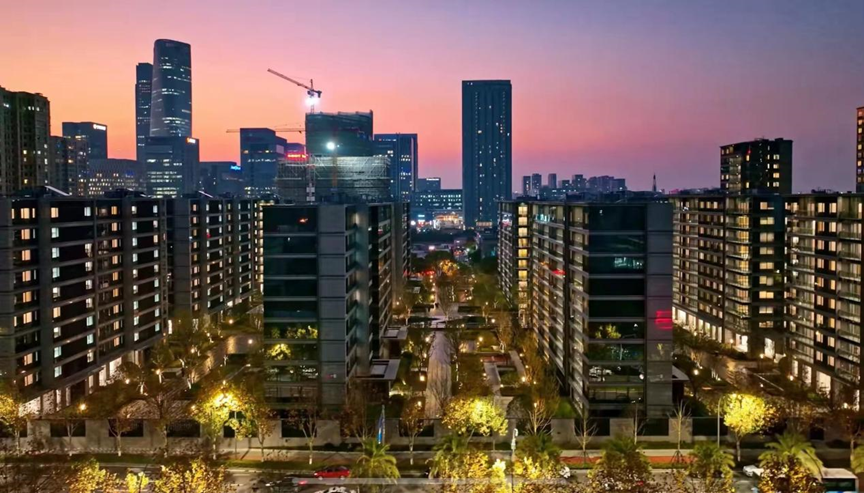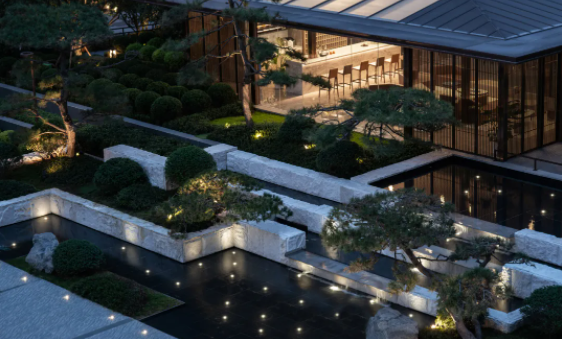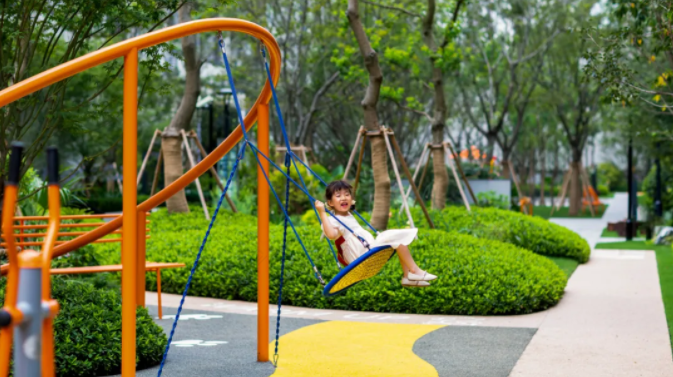查看完整案例


收藏

下载
以和设计受绿城中国的委托,设计宁波绿城凤起潮鸣整体住宅以及北侧商业项目,作为顶级豪宅的复合型社区。
Y
ihe Landscape Architecture was commissioned by Greentown China to design the Phoenix Mansion residential and the northside commercial projects in Ningbo, it is a mixed-use community with luxury residences.
本案定位契合宁波这座城市的国际视野审美、城市精神及生活美学,并激活社区的社会互动。
The market positioning of this project is corresponded to the international aesthetic taste, city spirit, and aesthetics of life of Ningbo, it is also aimed at activating social interaction in the community.
场地理解
项目场地位于宁波东部新城,毗邻宁波市政府,东近城市生态长廊,西近会展中心。区位遍布绿色公共景观空间以及体育、文化、休闲设施,周边多条城市主干道以及临近地铁 1 号线海晏北路站和福庆北路站,整体交通优势明显,区位发展潜力占优。
Site Information
The project is located in Ningbo East New Town, adjacent to Ningbo municipal government. The site is close to the eco-corridor in the east, the convention and exhibition center in the west, and it is also surrounded by multiple public landscapes, sports, cultural and recreation facilities. There are several city arterial roads connected to the site, and Haiyan North Road station and Fuqing North Road Station of Metro Line No.1 are also nearby. All the transportation advantages make the potential of site development even greater.
愿景理解
我们对于这样一个放眼国际视野的项目,摒弃单从构图、造景的常规手法,提出了一个全新契合凤起潮鸣项目定位的设计理念,“remade | FUSION”、“重塑 | 融合”为设计理念等等,将西方的现代极简美学画作结合东方山水墨画中的意境,透过现代的设计手法来打造宁波凤起潮鸣的景观空间。
Vision Understanding
For such a project with an international perspective, we abandoned the conventional methods of composition and landscaping crafts, we proposed a brand-new design concept that fits the positioning of Phoenix Mansion project – “remade | fusion”. The concept combines the artistic conception of western modern minimalist aesthetic painting with of the oriental landscape brush painting, it uses a modern design method to create the landscape space of Phoenix Mansion.
设计发想
设计灵感类似于西方现代极简画作以及东方山水墨画的留白意境,简单的几何透过空间尺度、比例关系、软硬景对比、色系等组合而达到一种整体的平衡感受,这个平衡是一种动态的状态,并不是静止的,空间是一直随着时间在与人互动的,透过最纯粹的几何来做平面空间的组合布局,将软硬景有机的组合在一起,来传达出一种空间的和谐状态,但这个和谐的空间却又吸引你进入到里面,启发想象的可能,让人融入成为空间中和谐状态的一部分。
Design Inspiration
The design inspiration comes from the methods of “leaving blank space” in both western modern minimalist painting and oriental landscape brush painting. It uses the simple geometry with different combination of spatial scale, proportional relationship, hard and soft landscape, and color schemes to achieve a sense of overall balance. This kind of balance is in a dynamic state as the space is always interacting with people and users over time. With the uses of purest geometry in layout plan, the design combines both the soft and hard landscapes and convey a harmonious sense of space. This is the kind of space which attracts people to enter it, inspires the possibility of imagination, and makes people be a part of the harmony.
我们希望将来在这个社区里生活的感受,有几个方面:
第一,是能贴近自然的空间感受,是能够体会出时间/季节变化的自然空间;
第二,是对艺术的感受,是能够从环境中感受到美的时刻,项目的开放空间相对均质,并无较大的空间可以发挥,景观利用唯一的中轴空间,利用水景不同形态的变化,结合艺术雕塑,创造出一个大尺度开放的空间感受,结合中式意境的水、雾、月、起伏、跌宕、飘逸、静溢,结合环绕的中轴空间;
第三,是想象的空间,我们希望能有一部分的空间感受是能引发想象的,是能帮助你重新获得能量的;
第四,对于场地内停留的空间节点,我们设计了涵盖被自然包围的私密休憩空间,也有鼓励社区互动的公共社交节点花园,最大化希望能透过设计,凝聚塑造社区集体意识。
There are several aspects we would like to integrate in the community life:
First, accessibility to nature and be close to it, make people experience the time shifts and seasonal changes.
Second, the feeling of art and the moment when people can perceive the beauty from the surrounding environment. The open space of the project is relatively homogeneous, there’s no large space for designers to bring into full play. The only space landscape can take advantage of is the central axis space, we used different forms of water features and art sculptures to create the feeling of a large-scape open space. With the combination of Chinese artistic water features, mist, moon, we made the axis surrounded by spaces full of up and downs, elegancy, and serenity.
Third, the space for imagination. We hope that part of the space can trigger the imagination of people and help them regain their inner power.
Fourth, we designed private recreational spaces surrounded by nature in the landscape nodes, as well as public social pocket parks that encourage community interaction. We hope we can maximize the consciousness of the community through our design.
凝聚社区意识
关于凝聚社区意识,我们在架空层做了进一步的努力。架空层我们强调对服务功能的多样性以及与室外景观空间之间的互动。我们提出一个 social hub 的理念,让架空层成为一个社区交流的核心,利用架空层的独特特性来聚合鼓励社区的交流,鼓励人与人之间的互动。
Sense of Community
Regarding maximizing a sense of community, we have made further design efforts on the stilt floor. In order to emphasize the diversity of community services and interaction between outdoor landscape spaces, we proposed the concept of “social hub”. The concept converts the stilt floor to a core of community communication. Using the unique structural performance of the stilts floor, our residents will be encouraged to take part in the community communication and interaction.
对城市的关怀与贡献
在西方现代的项目开发中我们常常可以看到,这种混合开发提供高效便利的生活空间是非常受到人们欢迎的,因为这种多功能的混合开发即满足了生活上的便利以及效率,对于城市的核心区域来说也绝对是必要并且正向的。
对于整个凤起潮鸣项目来说,她对宁波新城核心区域来说一定是开放的,她是以一个“welcome”的姿态来面对这个城市,但同时间,在住宅围合内向的大区环境中,她又极大的展现出一种隐于城市中极度静溢的反差。
这个反差首先是由景观来塑造的,我们住宅大区的内部的成熟乔木成数非常多,大量的绿化为空间的自然感受以及静溢提供了一个非常的基础,再加上设计的语汇采用去风格化的现代极简手法,让空间的永恒感以及自然感受来进一步提升住宅空间的静溢感受。
Care and Contribution to the City
In most of the modern development projects in the west, the mixed-use development provides high-efficient urban space and living style which makes it so popular. Because the multi-functional mixed-use development satisfies the convenience and efficiency of life, it is also necessary and actively demanded by the urban core area. The entire Phoenix Mansion project is open and faces the city with a “welcome” attitude. Meanwhile, it is also contrarily a very quiet space as a hidden gem in the city with the overall space introverted to the community center. This contrast is shaped by the landscape. There are numbers of mature trees inside our residential area, large greenery provides foundation for the feeling of nature and serenity. In addition, the design vocabulary adopts the modern minimalist approach which improves the quiet, eternal, and natural feeling of residential space.
设计细节的研磨
品质的传达往往体现在细节的雕琢,而细节往往是最容易被忽视却又极其重要的环节。在这次凤起潮鸣的打造过程中,大到空间尺度,小至台阶导水槽,处处都展现了我们对一个城市,对宁波人的诚意。所到之处都在讲述着一段对“山茶花”的联想。
Detailed Design and Grinding
The design quality is often reflected in the carving of details, although details are extremely important, they can still be overlooked. In the design process of Phoenix Mansion project, we have shown our sincerity to the city and people of Ningbo everywhere, from the scale of space to the stairs and gutter. Every detail indicates the association of “camellia”.
铺装
住宅区中消防扑救面及人行动线铺装在整个空间中占有很大比例。我们在铺装整体设计中,考虑既要弱化大面硬质对空间感受的冲击,又要体现艺术化的演绎。因此,我们决定延续景观线性的表达,铺装整体构图灵感来自荷兰画家蒙德里安的几何抽象画作。简洁的线条产生线性的引导,深浅交错的线条在视觉上弱化了大尺度的空间感觉,抽象的山茶花印落在每一个消防扑救场地,呈现出一幅艺术化的作品。
Pavement
The paving of fire lane and firefighting loading side take a large proportion of the entire space. We need to consider not only to weaken the impact of hard surface but also to reflect the artistic interpretation in the overall design of pavement. As a result, we decided to continue the linear expression of landscape. The composition of the pavement is inspired by the geometric abstract paintings of Dutch painter Mondrian, the simple lines provide a linear guide, the staggered lines visually weaken the sense of large-scale space. The abstract camellia prints can be seen on each firefighting loading side, presenting a marvelous artistic work.
水景
园区中两大核心组团都以水景的形式拉开序幕。穿过北侧大堂门庭的书香,印入眼帘的是对称层层抬升的欢迎水景,两侧是枝干婀娜的丛⽣乌桕列植迎礼,季相分明。随着视线的推移,末端和水光一起浮动的是以“山茶花”造型抽象演变而来的艺术雕塑,镜面的质感与水体相得益彰,香槟色的飘带更是增加了一抹灵气。
Water Features
The two core groups in the community are based on water features. Passing through the gate of the north lobby, people will see the symmetrical rise of water features that welcome them, with graceful branches and rows of Chinese tallow trees on both sides, people can feel how seasons change with the landscapes. As the sight goes on, there is an artistic sculpture inspired by abstract shape of “camellia” near the end of the water. The texture of mirroring water surface and the champagne streamer also add the sense of ethereality to the scene.
春江潮水连海平,海上明月共潮生。艳艳随波千万里,何处春江无月明。
In spring the river rises as high as the sea,
And with the river’s rise the moon uprises bright.
She follows the rolling waves for ten thousand miles,
And where the river flows, there overflows her light.
南侧核心水景的设计灵感则来自这首著名的唐诗《春江花月夜》,长 100 米,宽 20 米的巨幅镜水卷,韵律起伏的潮水,虚实结合的镜面月环,完美呈现了明月共潮生这一美好画面。
The design inspiration for the core waterscape on the south side comes from the famous poetry of the Tang Dynasty - “A Moonlit Night on the Spring River”, a huge mirroring water scroll with a length of 100 meters and width of 20 meters. The rhythm of the undulating tides, and the moon ring reflection perfectly present the beautiful picture of the bright moon and tides.
雕塑
经过与业主和雕塑公司多次沟通与探讨雕塑的落位、造型以及材质的选择,最终呈现在我们看到的五组艺术品,它们都与凤起潮鸣有着千丝万缕的联系,无论是质感,又或是造型,更有甚者与景观的完美融合,都体现出了我们在细枝末节处对艺术的雕琢。
Sculptures
After multiple times of communication and discussion with the owner and the sculpture company, the placement, shape, and material selection of the sculpture were finally presented in the five groups of artworks. They are all linked with Phoenix Mansion theme, whether it is texture, shape, or the integration with the landscape, all of them reflect our carving of art in every detail.
植物
我们摒弃了以往丰富的植物组团层次,在这一次的植物整体打造策略上,我们重上层和地灌的层次,轻中层,整体上呈现出更为简洁明快的效果。
我们前期不断探讨研究植物的疗愈功能,在品种的选择上也是从健康出发,选择合欢,紫薇等一些既有观赏价值又有养生功能的主题乔木,类似这些功能性的乔木都会出现在我们经常出现的停留节点和宅间活动组团。
为了匹配凤起潮鸣的豪宅定位,我们更是在主要节点用到了罗汉松,特选樱花,丛生乌桕等名贵树种,彰显出整个小区的高贵调性。
Vegetation
We abandoned the rich plant group hierarchy we used in the past. In the terms of the overall planting design, we emphasized relationships between shrub/groundcover layer and upper layer and lightened the middle layer to create a more concise and lively effect. In the early stage, we continued to explore and study the healing function of plants. In the selection of varieties, we chose Albizia, crape myrtle and other trees based on both their ornamental and therapeutic value. Arbors with these values are used in major space nodes and recreation spaces between buildings. In order to match the luxury positioning of Phoenix Mansion, we have used Arhat pine, special cherry blossoms, clumping tallow trees and other precious tree species, showing the nobility of the whole community.
备:部分界面因外界条件干扰,本次未能完全拍摄。后期再补图展示。
项目档案
项目名称:绿城•凤起潮鸣
项目位置:宁波东部新城
设计单位:以和(YIHE)设计
核心团队:方仲伯、董政杰、何珍、邱康、曹文文、喻俊、曹琪琪、李琦、陈洁琼、商静、沈文斌
业主单位:宁波绿城置地有限公司
景观施工:宁波市中环建筑装饰有限公司
项目面积:47213㎡(约)
建成时间:2021 年 12 月
感谢 INTO 景观设计中心
相关阅读
解构空间 极致美学 | 重庆融创壹号院
推荐阅读
滁州 中海·云麓世家 | 与谁同乐?
武汉 万科·柏叶新城 | 折叠的城市,展开的未来
郑州特大暴雨灾害,设计项目负责人被捕!
沈阳 龙湖.千山新屿 | 无界社区 诗意自然
昆明 龙湖.锦粼天序 | 抚琉光 几番斑斓
武汉 当代.天誉 | 以音入园,传千年
连云港 尚都·玺樾 | 深山寻馆
汕头 蔚蓝湾 |绿色之芯·儒礼生活花园地
绍兴融创·黄酒小镇会客厅标识设计 | 千年酒香 酝酿时间艺术
杭州 中海 · 黄龙云起 大区 | 西湖风雅 自然生长
成都 新希望·天府锦麟壹品 | 都市森语·密林蝶境
解码东原景观升温计划-“社区聚场”研发
林下活动 | 体验丰富的自然游乐世界
END
客服
消息
收藏
下载
最近
























































