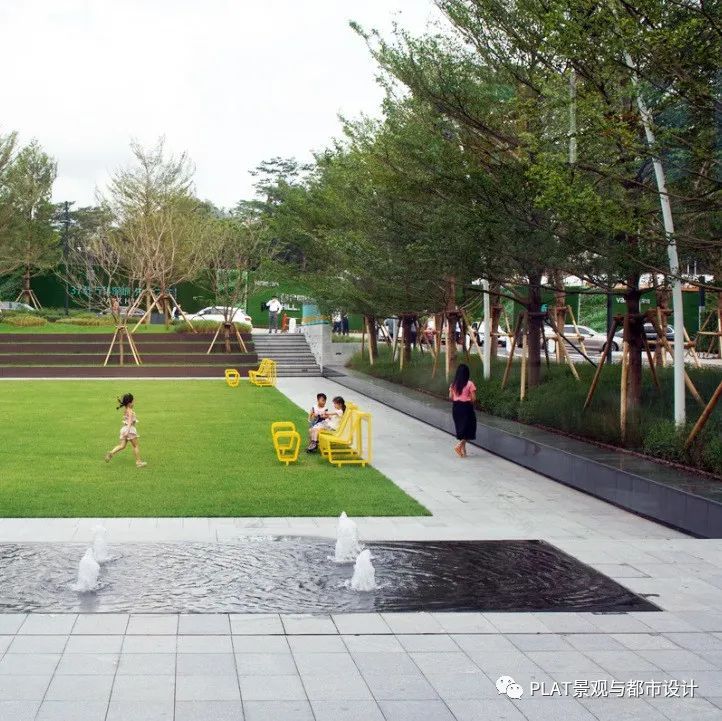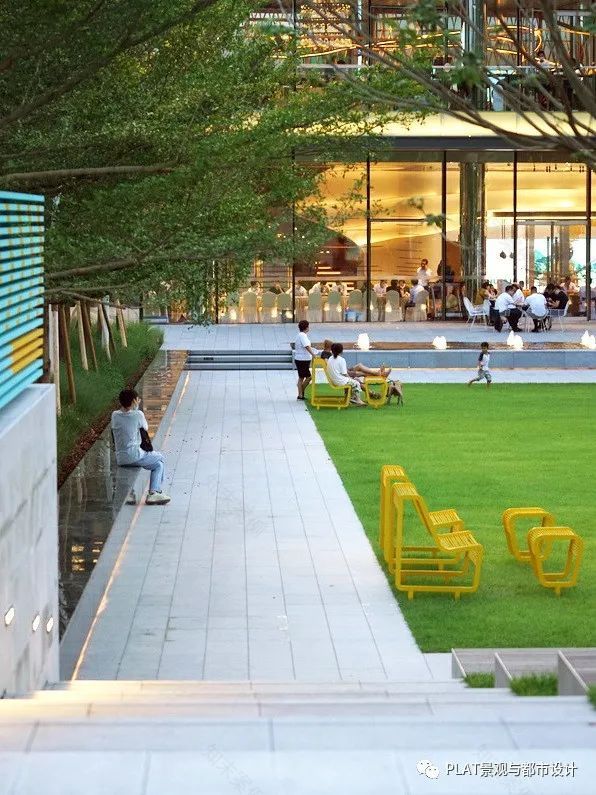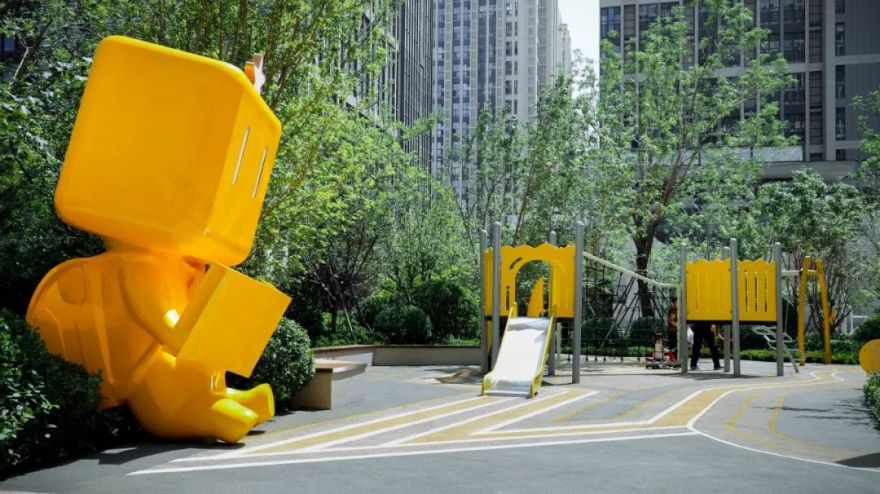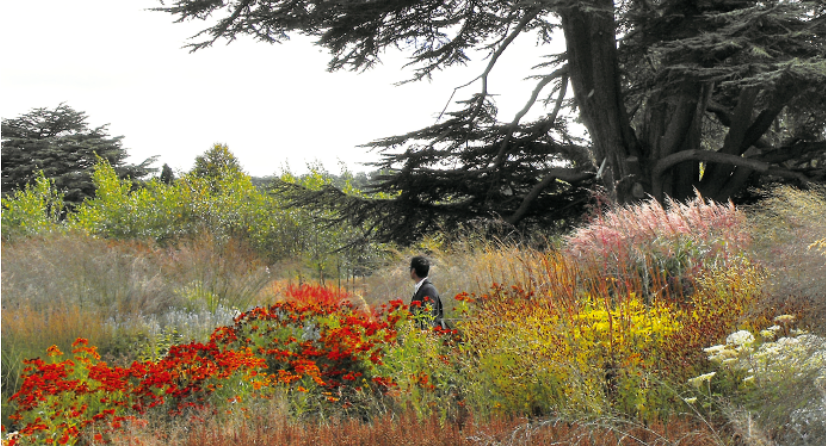查看完整案例


收藏

下载
国际山公园街区示范区:绿色半山社区生活枢纽
BAOAN’S PARKHILL COMMONS- A GREEN COMMUNITY HUB
©ACF
离开喧哗的城市次干路,沿着野趣的林荫慢行道上坡入山。
Leave behind the city, venture along the tree lined roads up the mountain.
©ACF
再下到地势较低的国际山公园,远离城市喧嚣,进入绿色的活力港湾。
Venture into the lush sanctuary of Parkhill Commons.
©Holi
天光树影下,铺开一块芳草地,白昼黑夜,在这里邂逅所有的可能,健身、派对、休憩、聚会、聊天、表演、市集、电影,宠物赛跑……
Under the shadow of tree canopies, stretches out a green lawn, filled with potential. Day or night, fitness or parties, rest or gatherings, chats or performances, markets or movies, the possibilities as wide as the imagination...
©ACF
在草地四周宽阔悠长的座凳上,坐看人来人往、花开叶落,远眺日出云动,与三五亲友,笑谈家长里短、人生理想,自在安逸。
People watching from the generous seating walls, flowers at your back, leaves gently falling from trees. You watch the sunrise and clouds moving in the distance, chatting with relatives and friends about your goals and troubles, feeling connected and at ease.
©ACF
山林台地的记忆在此延续,转角遇见绿荫下台地花园间活力四射的酷玩坡地与旋风篮球场。
Tucked in among the hills and terraces, bright and active spaces draw you in. The sloped playground wills you to climb and slide. The basketball court invites running and teamwork, passes and voices bouncing off walls.
©Holi
沿着台地花园,在绿波雨水花园的树林与鸟语花香中尽享社区慢生活。
Go along the terrace and enjoy the slow life of a garden community, the fragrance of flowers and the sounds of birds filling the wave-like rain garden.
©Holi
玲珑的半山生活馆面向公园,一杯美式咖啡,一份精致早午餐,一堂私教健身课,一次沙龙活动,一本书,美食美景美事一网打尽。
The fountain plaza invites you to look across the park, an Americano in hand. You’ll find everything you need in one place: fitness classes, salon treatments, and delicious food.
世界前海圈,国际尖岗山
World Qianhai Circle, Baoan Jiangang Community
新一代国际公园人居理想
A new generation of international parks
由此展开
Start here
©PLAT
以国际山公园街区为绿色枢纽,营造多元高频的社区交流氛围,串联片区高端教育、住宅、商业。
Parkhill Commons and surrounding streetscapes act as a green hub.Create a diverse and active community atmosphere.Connect high-end residential and commercial areas.
生成 /generate
源于生活的绿色半山社区枢纽
A green community hub
这是一片朝南的半山坡,南端的城市次干路尖岗山大道车流不息,但道路两侧宽阔的林荫带,与临近的水库和郁郁葱葱的山林一同创造出了宜人的小气候环境。
在千禧年初期,这里优越的低山台地间就已建成了首批花园洋房,尖岗山北部也逐步发展为深圳西部最大的低密度住宅片区。
The project is located on a south-facing hillside in the northern part of the Jiangangshan neighborhood in the Baoan District of Shenzhen, China. Jiangangshan Avenue is a broad, tree-lined road, combined with the adjacent reservoir and lush forest creates a pleasant microclimate environment. Twenty years ago, the first batch of garden houses were built between here and it has gradually grown into the largest low-density residential area in western Shenzhen. However, its public facilities have not kept pace, with few public spaces and amenities.
随着上位规划将尖岗山片区重点纳入都市核心区,南部尖岗山国家高新园区的产业建设升级,新地铁站点的建设和规划,周边新的学校、高密度居住区、商业区均在高速建设中,很快将迎来大批新居民来此安居乐业。
A new masterplan for the area integrates Jiangangshan into the urban core. A number of projects are under construction nearby, including new subway stations, schools, high-density residences, and commercial areas. A large influx of new residents will follow these expansions, highlighting a dearth of public space.
有感于山水相依之美,又面对相对有限的社区户外公共活动空间,如何让居民们享受到多姿多彩的高品质户外社区生活呢?我们对此提出了三大设计策略。
We have proposed three major design strategies for residents to enjoy the outdoors in their community.
策略一 | 把空间的主角留给“人”
Strategy 1 | The main character of the space is people
重要的不是所谓的设计,这就是你的生活方式,它是生活本身。设计真的来自于此。
The thing that’s important is not something called design; it’s how you live, its life itself. Design really comes from that.”
Dan Kiley
创造这样一块能放下浓妆艳抹、随性隽永的属于人的社区乐土,让不同的使用者成为这里最精彩的亮点。
The users become the center of it all, where people can relax and forge meaningful connections.
©PLAT
以轻松自得、简洁轻盈的形态为胜,活动情景提炼于设计师们在美国活跃的休闲生活体验,把空间调配到最适宜的尺度,最大化各种活动于各个时间和空间中发生的可能性,从而满足用户的多元化需求。
©ACF
©ACF
©Vanke
在荫凉树荫、平坦草地、亲切花园组成的都市绿色与点缀其间的专门硬质活动空间之中,人们尽可释放天性,享受与朋友家人在一起的简单快乐。
In the comfort of gardens, lawn and dappled shade, people can rest and spend time with friends and family.
©PLAT
卓然天成的绿色开放空间包容开放,连接城市界面、新老住区、新商业区与学校,并突出社区的自然美景。
Parkhill Commons welcomes everyone, linking to the wider public realm, connecting old and new developments, and highlighting the natural beauty of the region.
策略二 | 适宜半山特征的规整台地设计语汇
Strategy 2 | A structured terrace design vocabulary for foothill topography
赏景用心而不劳累;使之平静,同时又使之活跃起来。
The enjoyment of scenery employs the mind without fatigue and yet exercises it; tranquilizes it and yet enlivens it. Frederick Law Olmsted
国际山公园回应和利用半山地形特征,用规整的平面、台地化繁为简,作为独特的设计语汇,共同创造灵活而宜人的空间序列。
Taking advantage of the topography of mountain foothills, Parkhill Commons uses terraces to create a unique design vocabulary with an easy and pleasant spatial sequence.
©PLAT
©Holi
公园地块整体地势北高南低,最大高差约 5 米,三面临街,边界异形,与周围的建筑立面也都存在不同角度。有效的空间利用使功能从一个区域流向另一个区域,形成一个强烈的中央形态。
The north side of the park stands up to 5 meters taller than the south side, facing the street on three sides and has an odd shape. Designers worked to align the space with surrounding facades to keep the flow of movement seamless.
©Holi
结合半山特色,围绕社区运动和交流活动愿景,构建了一系列紧凑灵活的独立活动空间。台地活动空间彼此之间相互对望和穿行,形成有趣的社交场景和游憩路线。
A series of compact and flexible activity spaces form interesting social scenes and recreational routes through their relationship to each other.
©ACF
大至场地空间尺寸、高程、位置,小到座凳切缝的比例、大小、对位,是由反复模拟与修改后,得出的最优搭配。
Spacing, proportion and alignment are optimized in every detail of the design, including seat walls
策略三 | 半山山林海绵中枢
Strategy 3 | Upland Stormwater Infiltration
最终我们需要认识到,当人类继续建造城市景观时,我们与其他物种共享这些空间
Ultimately we need to recognize that while humans continue to build urban landscapes, we share these spaces with others species. David Suzuki.面对优越的现状自然环境,对生态效益的思考来自设计伊始。设计一方面保护和再造优越的城市山林生态环境,同时构建社区的海绵系统中枢。
Surrounded by natural beauty, ecological thinking is at the forefront of the park design: protecting the environment and absorbing rainwater from the community.
©Holi
对接现状标高的首层台地设计,使北部高大葱郁的现状乔木得以保留,成为公园最绿色的山林生态屏障。
The design of the first-floor terrace, which is connected to the current elevation, allows the tall and lush current arbor in the north to be preserved and becomes the greenest mountain forest ecological barrier in the park.
The street-level North edge preserves mature trees and forms a wide ecologically rich belt between the park and road.
©ACF
新增种植选用了丰富的植被种类,常绿、观花或观叶的落叶树与富有四季变化的灌木与多年生地被植物搭配,复层种植,以提高绿量和生物多样性。
Plants and trees were selected for their seasonality and variety, planted in layers to support biodiversity.
©PLAT
雨水花园
©ACF 蓄水再利用
©ACF
透水铺装
©Holi
深圳年均降雨量 1933.3mm,4-9 月雨季期间常受到极端强降雨的影响,公园下凹台地式的设计使其具有滞蓄雨水的巨大潜力。进一步配合空间活动功能,依据海绵单位的计算和建议,将具有雨水滞蓄功能的滞留花园、生态绿阶、模块草地、台地花园系统分布于各处,使雨水能就地分区消化。慢行道也采用透水砖或透水混凝土,以减少地面雨水径流。再通过溢流管网、砾石盲管有序组织场地内多余雨水汇集至场地西南角的中央蓄水模块,形成整体雨水管理和回用网络。
During the summer rainy season, Shenzhen receives heavy rainfall, so every element of the park is built to absorb stormwater runoff. From lawn to bricks, permeable surfaces slow runoff and a network of overflow pipes channel water to a large retention basin.
©Vanke
海绵绿地,雨水花园,生态绿阶,台地花园,蓄水池等海绵设施打样与施工过程
Mock-up and construction process of sponge facilities such as sponge lawn, rainwater garden, ecological green terrace, terrace garden, raintwater tank, etc.
探索 /Explore
以人为本的乐土 People-oriented Paradise
一块无限可能的芳草地 A Lawn of Infinite Possibilities
公园的中心留给了约 760m2 的长形草地作为锚点。平整的草地被优雅的小径和荫凉的长凳所包围,创造了无限活动的可能性,成为使用者们永不落幕的舞台,实践着以使用者为主角的设想。四周长凳和座墙可供 300 多人同时面向草地乘坐,好一个绿色礼堂!
At its center, a 760 square meter lawn anchors the park. Surrounded by elegant paths and shady benches, the lawn becomes a stage with unlimited possibilities. The surrounding benches and seating walls can accommodate more than 300 people facing the lawn at the same time. What a green auditorium!
©ACF
东侧郁郁葱葱的剧场长凳、西侧叮叮咚咚的水景、南北两侧绵长的石凳与层层叠叠的植物一起形成了内外的天然分割,增加了舒适安全的感觉。
With amphitheater seating to the east, fountain on the west, and long stone benches to the north and south, the layers of planting create a lush and inward-facing park.
©Holi
挡土墙、长椅、植物组团的设计干净利落,进一步强化了空间的水平线条感,与周围复杂变化的地形、道路、建筑体验形成对比,使人躁动的心情也跟着那一条条水平线慢慢舒展平复了下来。
The design of walls and benches is precise for a calm atmosphere, structuring the green environment allows community activities to take center stage.
©Holi
一方宜静宜动的水景
A quiet and dynamic water feature
半山生活馆东广场这一方规矩的水景,收束了两层台地的边缘,成为半山生活馆望向公园的前景。好奇的孩童前来戏水,休憩的成人看水景听水声,心情舒缓。
The community center’s terrace frames views of the park with an elegant water feature. Both relaxing and a place for child’s exploration, the fountain transforms based on visitor engagement.
©Holi
喷水时规整的几何形态增添了艺术气息,静水时将树影天光引入广场。
When the fontain is turned off, the tree canopy light projects patterns into the park, and when turned on the jets create an ethereal atmosphere.
©ACF
©Holi
一块丰富多彩的酷玩坡地
A vibrant and exciting slop
e
一个山地社区的游戏场,突出的是体验垂直方向上的乐趣,活泼而具有探索性,有乘坐空间方便家长从多个方向的监护,同时给整个公园增添了一抹最靓丽的色彩。黄橙色系在稳重灰色的衬托下鲜明欢快,激发孩子们的好奇心,又不造作。
The playground showcases the possibilities for fun and exploration inherent in steep topography. With benches for parents to supervise from various locations, the vibrant color invites children to play, while lending the park a colorful hillside.
©Holi
不同形式的游乐设备和地面游戏图案与地形结合,紧凑布局,鼓励奔跑、攀爬、追逐、跳跃、荡秋千、滑滑梯、玩沙子、探秘树屋等多种类型的游戏活动,有多样的玩法和路线排列组合,提供了全龄皆乐的可能,会让这个游戏场更加愈久弥新。
With a compact layout, the playground encourages running, climbing, chasing, jumping, swinging, sliding, sand play, tree house exploration and other games. With many routes and climbing structures to explore, the possibilities for play and curiosity are endless.
©ACF
©Holi
©ACF
©Holi
©Holi
©Holi
逐层升高的绿植台地是游戏场的边界,丰富的坡地攀爬设施与独有的台地空间面向大草地,使这个游戏场显得与众不同。
The green terrace that rises layer by layer is the boundary of the playground. The abundant slope climbing facilities and the unique terrace space face the large grassland, making this playground unique.
The playground is bounded by greenery, with an array of climbing structures and an upper terrace overlooking the park below.
©Holi
一隅独一无二的旋风篮球场
A distinctive basketball court
街头篮球是青壮年热衷的体育活动,其尺度和空间要求又尤其适合这里的台地空间。下层是自然围合的赛场,上层是环绕看台。
Street basketball is a sports that young and middle-aged people love, and its scale and space requirements are especially suitable for the terrace space here. The lower level is a naturally enclosed area, and the upper level is a surrounding stand.
©ACF
©Holi
灵感来源于社区山地特征与篮球运动速度的旋风图案,与跃动的篮球运球动作单词一起装点着山壁,简洁抽象富有创意,使这里成为独一无二的运动打卡之地。
Inspired by the community’s mountainous features and the whirlwind pattern of basketball speed, the mountain wall is decorated with some basketball action words. The pattern is concise, abstract and creative, making this a unique place.
©Vanke
©ACF
宜人尺度的场地也适合太极、广场舞等其他需要平整硬质场地的活动。地面图案综合了其他活动的格网到艺术化的设计中,也是期待空间能被更多样的使用。
This place with enjoyable scale, is also flexible programmatically, that can facilitate activities like Taichi, and community dancing. It’s also the intention for the graphics on the pavement, to integrate the use of other programs artistically, and support the flexibility of this place.
©ACF
一卷清新柔软的绿波雨水花园
A fresh and soft green wave rain garden
公园北侧高地保留了现状三五成群的高大乔木。踏着石梯,那份原有的静谧山林气氛是这里的主题。只点缀一些清幽淡雅的植物组团,安置三两方石座凳与其相得益彰,街道与公园即被悄无声息的缝合在了一起。微微起伏变化的地形如同绿色波浪,低调而具有雕塑感,恰能更好的滞留雨水径流。
The clusters of the existing tall, and mature trees were preserved at the northern plateau. To create a calm, and forest character here, narrow stone stairways were designed to work with a few groups of simple, fragrant plants, and elegant rectangular stone seating elements to allow visitors to rest and enjoy. Through this strategy, the street and park are stitched together. Additionally, Undulating, wave-like landforms were designed to retain stormwater with its sculptural quality along the sidewalk here.
©ACF
©PLAT
©ACF
一脉安全、舒心、具有社区特色的街区绿色生活网
A safe, comfortable, and community-identified sustainable living network
街道空间延续公园亲切、生活化的场景和气质,于社区开放空间的整体框架下设计实施。在道路不调整规划断面的情况下,通过铺装材质和色彩按速度划分慢行、跑步、步行功能,减少不同速度通行者间的相互干扰,保障安全,增加舒适度。
Under the community framework design, the streetscape was implemented along with the park’s friendly, cozy characters. Without adjusting the planned street sections, this project proposed to improve paving materials and colors to distinguish the functions, like walking, running, and biking, to reduce interference, ensure safety, and increase comfortness between different users.
©Holi
©ACF
替换了生长不佳的植物,重塑了车道两侧绿地的秩序感,在其中行车或慢行,感受温馨照明,体味四季变化,尽享林荫清凉。
The planting of the streetscape addresses the sequentiality, and spatiality under the tree canopies with newly planted street trees, shrub, groundcovers and lighting. Whether it’s driving, walking or biking, visitors can experience the seasonality, and shade, as well as the ambience at night by the carefully placed light fixtures.
©Holi
公园南侧新建的卧龙六路通过向红线内增加宽度和平树池做法,为未来通勤高峰的人流留出了更宽敞的通行空间。
By increasing the width taken from the space outside the right of way, and the use of tree grates, the newly built Wolong No. 6 Road on the south side of the park has a more spacious passage space for the flow of pedestrians, especially during the peak of commuting in the future.
©ACF
特别定制的导向柱、人行柱灯、自行车架、垃圾桶等街道标识和家具,进一步增加了社区的领域感,稳重而精致。
Customized street furniture and signage systems, including wayfinding, pedestrian lighting, bike rack and trash receptacles, are intended to form the sense of community through their calm, and refined qualities.
©ACF
©Holi
©PLAT
©Holi
沿着南北贯穿的卧龙四路打造了三个昭示性的街角,将访客们由城市道路带入社区核心,即使初次来访,也很容易找到社区和公园,并且印象深刻。轻快的色彩、舒展的格栅线条、垂直的运动风向标雕塑,步步引人入胜。
Three iconic street corners have been created, along the Wolong Fourth Road that runs from north to south, bringing visitors from the urban main roads into the core of the community. Even if they visit for the first time, it is easy to find the community and the park with their identifiable qualities. They were formed by a series of linear languages, special features like “sports weather vane”, and vibrant systems.
©Holi
在南侧重点打造的尖岗山大道街角,结合地形设计建造了双层座墙,使这里成为了一个能荫凉乘坐的前庭。
At the corner of Jiangangshan Avenue, an entry signage wall was designed to integrate the existing grades by two layers of seat walls, and to form a “welcome porch” for resting and shade.
©ACF
在公园路口以对比色的名称标识墙强调公园主入口。
The logo wall is marked with a contrasting color at the intersection of the park to emphasize the main entrance.
©ACF
在北侧的公园制高点街角,随风转动的运动风向标雕塑,是公园各种运动的剪影,成为了社区的运动精神象征,增加了一份仪式感。
At the corner of the high point of the park on the north, the wind sculpture of sports figures rotates with the wind. It has become an indicator of the community’s sports spirit.
推敲/ Revision
精而不腻,深藏不露,生生不息
Elegent, restrained, infinite
简单是终极的精致。
Simplicity is the ultimate sophistication. —Leonardo Da Vinci
每一个小品的背后是克制内敛、精益求精的设计与选择。与大空间契合的规整平面和直线是基调,用于边缘座凳的造型、标识基座与背景格栅、移动家具的细节构造和纹理。整体色调是素雅、深沉、中性的,但凸显的几抹点睛亮色,瞬即能将气氛推向高潮。这样的营造使整体和谐,又同时具有极强的记忆点。
Behind every feature is restrained selection and refined design. The regular plane and straight lines that fit the large space are the key rules, used for the formation of the edge seatings, the signage, the logo wall, and the detailed structure and the texture of the movable furniture. The overall tone is elegant and neutral, but the highlights of a few touches of bright colors can instantly light up the atmosphere. This kind of design makes the whole harmonious, and at the same time has a strong memory point.
©ACF
记忆不仅是视觉的刺激,更是身体与精神的多样体验选择。有软硬、高矮、姿势体验、方向角度差异化的石凳、木凳、草地、野餐桌椅、带脚蹬的躺椅、高背躺椅、咖啡桌椅等;有林荫享受清凉,也有开阔享受日光浴;有林下花间独处的宁静自在,有旁观人来人往的热闹兴奋,有围坐谈心的温馨亲切……
Memory is not only a visual stimulus, but also a variety of physical and mental experience and choices. There are stone benches, wooden benches, lawn, picnic tables and chairs, reclining chairs with pedals, high back recliners, coffee tables and chairs, etc. They provide different hardness, height and posture experiences. There are trees to enjoy the coolness and open lawns for sunbathing. There are the opportunities of being alone among the flowers under the woods, the excitement of people watching, and the intimate sitting and talking...
©ACF
©Holi
这些激动人心时刻也得益于白描似的铺装与景墙衬托。公园里淡雅而精准的灰色石材对缝铺装,在绿色的画布上勾边,使各个亮点凸显。街区人行道上铺砖随着蜿蜒的地形跳跃错缝,与素雅的混凝土慢行道搭配,恰到好处。在街角广场又由灰色石材对缝铺装收齐,让位于街角的视觉要素,也与公园铺装呼应。
These exciting moments also benefit from the line-drawing of the pavings and the backdrop of the scenery wall. In the park, the elegant and precise gray stone paving is carefully aligned accurately, which depicts the edge of the central lawn, as on a green canvas highlighting the features and trees there. On the street, the permeable pavement bricks on the sidewalks stagger along with the meandering road, matching with the simple and elegant concrete bike path. At the street corner, gray stone pavement align again to give way to the visual elements of the street corner, which also echoes the park paving.
©ACF
夜晚的户外社区活动在冬季不冷、夏季炎热的深圳会尤其活跃,因此灯光设计在满足街道安全、活动场地基本照度的前提下,整体营造了舒适轻松的生活氛围。酷玩坡地及附近草地动态的投影灯,创造互动的趣味体验。
Outdoor community activities at night are especially active in Shenzhen, where the winter is not cold and the summer is hot. Therefore, the lighting design creates a comfortable and relaxed living atmosphere beyond meeting street safety and the basic illumination of each site’s requirement. There are dynamic projection lights on the playground and nearby lawn, creating an interactive and fun experience.
©ACF
©Holi
©ACF
一草一木皆有情,自然与随性的气质经过了多次与业主和施工图单位共同的斟酌、思考、调整。季节轮转,质感、色彩、组团疏朗而不寡淡,活泼而不造作。把时间留给她,静候参天大树,花开叶红,岁月枯荣。
Every grass and every tree has its own story. The natural and casual composition and atmosphere has been discussed and modified together with the client and the construction drawing team many times on site to achieve the best result. It considers the seasonal changes, the texture and the color. The groupings are sparse but not disconnected, growing lively but not too decorated. Leave time for them to wait for the towering trees, the flowers bloom, the fall color leaves, and the year’s circle.
©Holi
©ACF
打磨 / Polished
密切配合,精工细作
为了确保各个设计细节在施工图深化中得以准确理解深化,设计团队在扩初阶段进行了大量的细节设计模型推敲,并以三维模型图表来配合细节的展示和沟通。专门定制的游乐设备、灯具、家具、标识的设计与细节实现,离不开业主的鼎立支持,与各生产单位多次研讨确认造型、材料、色彩、做法,并依据相关的设计规范共同完善设计成果,达到了很高的完成度。
In order to ensure that the various design details can accurately be understood and developed in the construction drawings, the design team studied a lot of detailed design models in SD phase, and used three-dimensional model diagrams to communicate with the CD team and other consultants.
The realization of the design details of customized play equipment, lightings, furniture, and signages is impossible to build from the strong support of the client. We had chances to discuss and confirm the shape, materials, colors and manufacturing with various consultants many times, and jointly to improve the design. All these efforts resulted in a high degree of completion.
©PLAT
对于施工过程中容易出现偏差的各个重要细节,业主、施工图、施工单位在施工前均进行了专门打样,与我们全程沟通,经过了多次优化打磨。整个紧张的施工过程中,设计团队在现场与各方定期持续的密切沟通,进一步确保了项目最终的高质呈现。
For important and difficult details during the construction process, the owner, construction drawing team, and contractor did mock up together at the beginning, and communicated with us throughout the process. The process helped to improve details several times.Throughout the intense construction process, the design team regularly and continuously communicated closely with all parties on site, which further ensured the final high-quality completion of the project.
©Vanke
【项目档案 Project File】
项目名称:万科·国际山公园街区示范区
Project name: Vanke Parkhill Commons and Streetscape
项目地址:深圳市宝安区
Project address: Baoan District, Shenzhen
开发单位:深圳万科
Developer: Shenzhen Vanke
项目类型:公园、街道
Project type: park, street
设计风格:现代
Design style: modern
景观设计面积:11860m2
Landscape design area: 11860m2
设计时间:2020.11-2021.02
Design time: 2020.11-2021.02
呈现时间:2021.06
Presentation time: 2021.06
业主团队:齐琳、吴智彤、邵权、纪惠敏,张谢鑫、郭晏辰、李森
Developer team: Lin Qi, Zhitong Wu, Quan Shao, Huimin Ji, Xiexin Zhang, Yanchen Guo, Sen Li
景观设计:PLAT Studio
廖德轩、王诗婷、蓝仕霖、高梅、秦晓晴、霍思汀、隋虎、彭静、华英华、Iris Soh、王瀚宇、Sophanut Jamonak、李翔宇、孙一诺、Katrina Ortiz, 钟炜娟
Landscape design: PLAT Studio
Fred Liao, Kit Shih-Ting Wang, Shih-Lin Lan, Maggie Kao, Xiaoqing Qin, Siting Huo, Tiger Sui, David Jing Pen, Yinhua Hua, Iris Soh, Daniel Wang, Sophanut Jamonak, Xiangyu Li, Yinuo Sun, Katrina Ortiz, Joan Zhong
景观施工图:深圳本末度景观设计有限公司
Landscape construction drawing: OEA
景观施工:广州普邦园林股份有限公司
Landscape construction: Pubang Landscape Architecture Co.,Ltd
建筑设计:深圳市华汇设计有限公司
Architectural design: Shenzhen Huahui Design Co., Ltd.
建筑施工图:筑博设计股份有限公司
Architecture construction drawing: Zhubo Design Co., Ltd.
室内设计:峻佳设计有限公司
Interior design: Karv One.
室内施工图:峻佳设计有限公司
Interior construction drawing: Karv One
景观摄影:ACF 域图视觉, 河狸景观摄影, 深圳万科,PLAT Studio
Landscape photography: ACF, Holi, Shenzhen Vanke, PLAT Studio
感谢
PLAT Studio
阅读推荐
似此星辰非昨夜 | 抚州 中奥.君著宸央
微笑社区 | 六安 旭辉.中心广场
北京 远洋新天地大区景观提升改造 | 远小浪漂流记
长沙 映客龙湖璟翠中心 | 咫尺间自有乾坤
荒野之美 | 自然主义种植设计的层次与种植方式
END
客服
消息
收藏
下载
最近



































































































