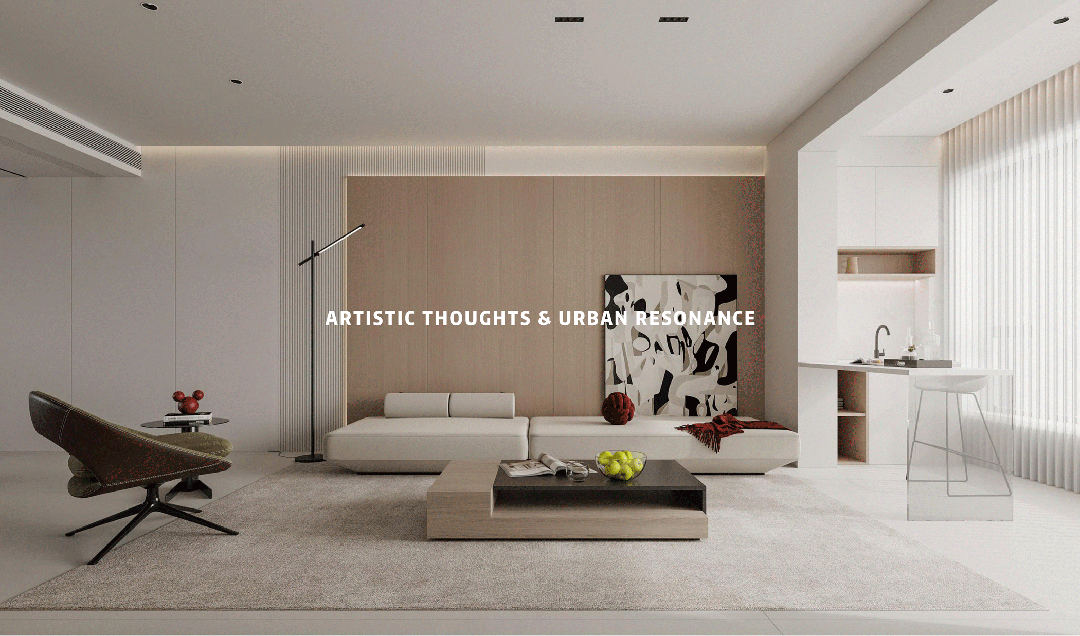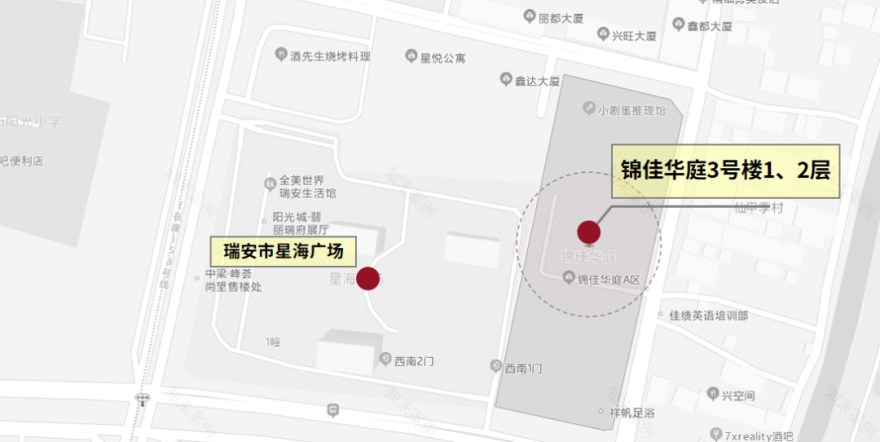查看完整案例


收藏

下载
S&M- NEW
A guide to the elegant life
「家宅空间是人生的容器,是灵魂的居所,是一场美学巡礼」
项目地址 | 星汇里
ProjectLocation|Xinghuili
项目面积 | 110㎡
ProjectArea| 114㎡
项目户型 | 三室两厅
House Type | 3L2D
设计主创 | 夏瑞忠
Chief Design|RuizhongXia
[ 设计效果 ]
DesignEffect
现代原木设计,以简约质朴消解城市喧嚣,用原生态的纹理和质感,打造回归本真的居家环境,留给生活更多体验与想象。
01 客厅
Livingroom
公共区域打通重建,由白色和原木色创建自然简约的大横厅。客厅背景通过抽象画让单调的墙面变得丰富起来,整体空间没有过多的矫饰,适量的留白和有序的排列,塑造出现代简约主义的写意美感。
The public areas are reconstructed, creating a natural and simple horizontal hall in white and raw wood. Living room background through abstract painting to make the monotonous wall become rich, the overall space is not too much pretentious, the right amount of white space and orderly arrangement, creating a modern minimalist freehand beauty.
阳光透过窗户,静静地撒在地面,素雅的室内点缀着浓郁的红色软装,提升了整体质感。电视背景墙一角打设计圆弧造型,增添展示台和艺术摆件,赋予空间独特的韵味,演绎出生活独属的乐趣。
The sun shines quietly on the ground through the window, and the elegant interior is decorated with rich red soft clothing, which enhances the overall texture.
The corner of the TV background wall is designed with arc shape, and the exhibition table and art decoration are added to give the space a unique charm and deduce the unique fun of life.
墙体延伸出桌板做休闲吧台,亚克力桌角营造出高级轻盈感,多元化空间满足不同生活需求,在自由穿梭的光线下,空间故事沿着此处展开画面。
The wall extends the table plate to make a casual bar, and the acrylic table corner creates a high-level lightness. The diversified space meets different needs of life. Under the free shuttle light, the space story unfolds along the picture here.
02 餐厨空间
FoodKitchen Area
L 型操作台打开厨房的格局,同色橱柜给空间带来规整连贯的视觉感。开放式设计留下宽敞的生活动线,提升了家人间的互动性,美食佳肴、三餐四季的仪式感,由味蕾蔓延,质朴而不凡。
The L-shaped operating table opens the pattern of the kitchen, and the same-color cabinets bring a regular and coherent visual sense to the space. The open design leaves a spacious activity line, which enhances the interaction between the family, and the ritual sense of delicious food, three meals and four seasons. The taste buds spread, simple and extraordinary.
餐厅作为凝聚情感的重要区域,是连接客厅、厨房的枢纽。黑色岛台与原木餐桌衍生出不同的生活场景,奠定了沉静优雅的空间气质,色彩对比与材质碰撞,丰富了空间层次,通过最简单的搭配体验回归真我的触感。
设计师合理利用空间,添置了一个小吧台,作为入户短暂的小憩区,便于存放出入必需品,是实用与美学的有效结合。
The designer made reasonable use of the space and added a small bar as a short rest area to store necessities, which is an effective combination of practicality and aesthetics.
03主卧
Master Bedroom
主卧以低饱和度质感与自然光息息相融,纯白的墙面与原木叠加,营造出自然闲适的居室意境。半墙洗手台是视觉的焦点,自然地将卫浴间与卧室分隔,保证了空间私密性,让归属感在空间中流动蔓延。
TMaster bedroom with low saturation texture and natural light blended, pure white wall and log superimposed to create a natural and leisurely living mood. The half-wall washbasin is the visual focus, naturally separating the bathroom from the bedroom, ensuring the privacy of the space, and letting the sense of belonging flow and spread in the space.
04 次卧 Second bed
次卧以白色为基调,同系地板与书柜相衔接,清新淡雅的纹理凸显出温馨宜居的氛围。两面通顶书柜做弧形收角设计,不仅增加了室内的收纳量,还让直棱直角的空间有了趣味性,给居住者更好的生活体验。
The second bedroom takes white as the keynote, and the floor of the same system connects with the bookcase. The fresh and elegant texture highlights the warm and livable atmosphere. The curved folding design of the two-sided bookcase not only increases the amount of indoor storage, but also makes the space with straight angles interesting and gives the occupants a better life experience.
05 儿童房
Children’s room
儿童房以打造适宜的成长环境为主旨,设计个性又有趣的洞洞板,激发孩童的创造力和想象力。和煦的木色平衡了空间大面积的白,阳光透过百叶帘进入居室,展现出简约耐看的设计美学。
Children’s room to create a suitable growth environment as the theme, the design of personality and interesting cave board, stimulate children’s creativity and imagination. The warm wood color balances the white of the large area of the space, and the sunlight enters the room through the shutter, showing a simple and durable design aesthetic.
从业设计 15 年
CIID 中国室内装饰协会会员
中室协陈设艺术专业委员会会员
ICAD 国际建筑装饰室内设计协会 高级设计师
中国新商业和旅游地产设计年度优秀住宅公寓设计师
经典案例:金墅湾、中心大公馆、国际公馆、玉海首府
香港城、宏祥锦园、天瑞尚城、外滩香颂等
设计必须以生活为目的,不去刻意迎合
做与众不同的设计
——夏瑞忠
· 点击图片查看往期精彩作品
AWARD
· 部分设计奖章荣誉展示
· 2019“私宅设计大奖”城市榜温州 TOP10
第九届“NEST AWARD”筑巢奖普通户型优秀奖
PChouse Award 私宅设计大奖 Top100
M+中国高端室内设计大赛年度影响力 TOP 榜
第 13 届大金内装设计大赛 浙江区空间设计奖
2019 亚太空间设计年度评选新锐设计师
ICS 国际色彩设计年度色彩空间设计奖
中国美好生活空间设计大赛 TOP50
APDC 亚太室内设计精英邀请赛入围奖
icolor
未来之星青年设计师大赛住宅空间类银奖
…
END
咨询设计
TEL 13566156650
温州·瑞安
万松东路 560 号锦佳华庭 3 号楼 1、2 层(西南首)
周二至周日 TUES-SUN 8:30AM-5:00PM
扫 码 咨 询
客服
消息
收藏
下载
最近

























