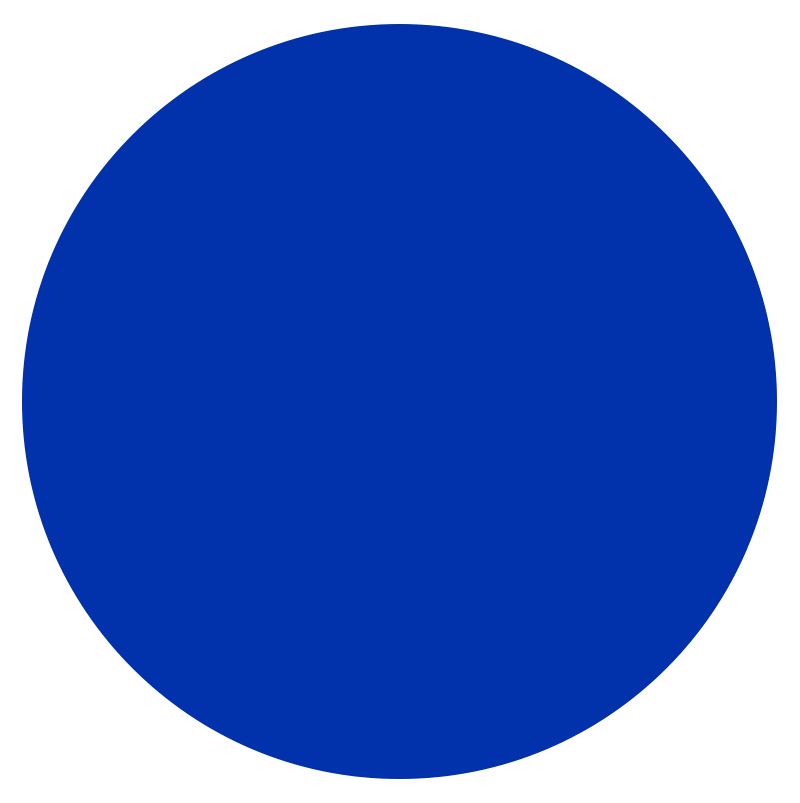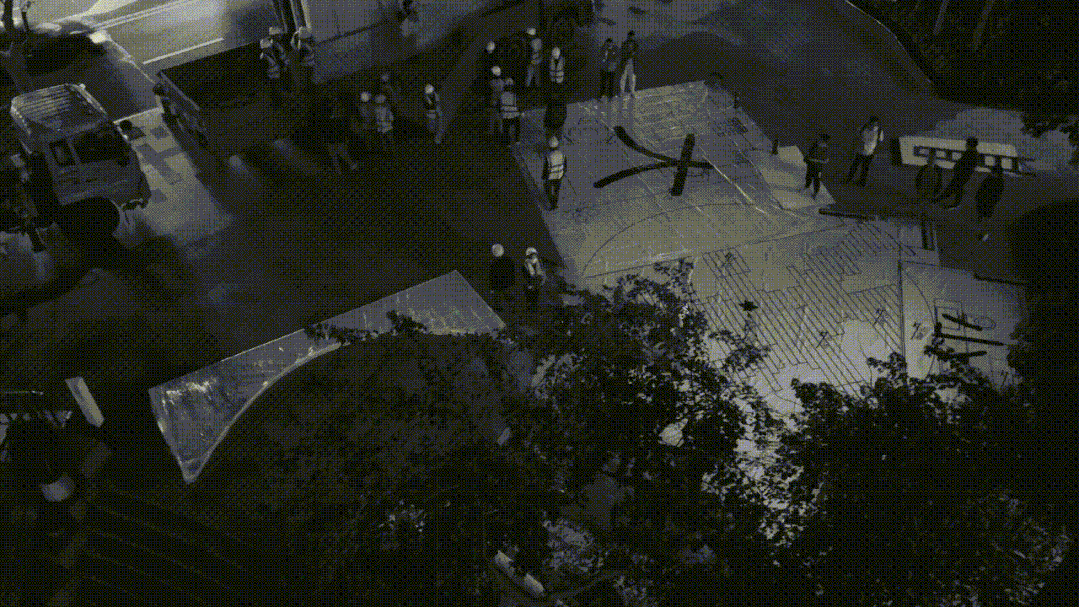查看完整案例

收藏

下载
高密度的淮海中路,人车匆匆。在新天地商圈最高建筑的南侧,是项目的基地所在。与 TEAM_BLDG 间筑设计以往实际建筑项目不同,此次受《ELLEDECORATION 家居廊》之邀所共同呈现的为一座空间装置——间园,“家”与“微公园”是创作遵循的两个重要主题。
People and cars are in a hurry on the busy Middle Huaihai Road. The site of the project is located on the south side of the tallest building in the Xintiandi shopping area. In contrast to TEAM_BLDG’s previous projects of actual architecture, this time it is about the design of a spatial installation - PARKLIFE from us invited by ELLEDECORATION. "Home" and "Micro Park" are two important themes to be followed in the creation.
项目视频
PROJECT VIDEO
装置"间园"的设计过程曾在去年经历了一段特殊的封控时期。彼时,人们日常聚焦的重心再次落回到"家"这个空间。我们也发现人们的外出行为削减时,城中动植物却愈发从容地生存着。而装置作为 2022 年设计上海·新天地设计节的一部分,人、家与自然的关系被拆解与重构。
间筑
希望在喧嚣闹市的基地环境中,打造一个供人驻足与休息空间的同时,借此引发观者对"家"的重新审视与思考。
The design process of "PARKLIFE" has experienced a special period of containment. At that time, the public’s daily focus back to the space of "home". We have found that while the actions of people leaving their homes have greatly decreased, the animals and plants of the city have always survived better. This installation is part of Design Shanghai·Xintiandi Design Festival 2022, TEAM_BLDG hopes to create a space where people can pause and rest in the hustle and bustle of the city, and encourage the viewer to rethink the "home".
环绕之家
ENCIRCLING HOUSE
喧嚣闹市里的"家"空间 ©方方的田
<< 左滑了解更多图片 >>
由于基地内原本就有着多条相互交叉的人行路径,建筑师便将既有动线作为切割空间的手段,划分出三个相对围合的初始体量。我们将解构后的"家"的基本空间:厅、室、卫分别置入其中进行重构,并随功能的不同,在面积上生出了小、中、大的差异。继而依照环境旋转角度,使其兼顾动线与沿街立面的视觉穿透性。
Since there were already several intersecting pedestrian walkways in the site, the architects used the existing moving lines as a means to cut through the space and divide the three relatively closed original volumes. We reconstructed the three basic rooms of the deconstructed "house": Living room, bedroom and bathroom, and created small, medium and large size differences according to the different functions. Following the rotation angle of the surroundings, the visual permeability of the street facade is balanced by the dynamic lines.
装置模型 ©间筑设计
另一方面,设计考量了人体对厅、室、卫的不同体感与私密要求,使各空间产生相应的高差变化。
在限高条件下,层高最高点为 5 米,最低为 2.45 米,三个坡屋面不仅形成了“家”的向心性,且满足了将雨水汇集至绿植内院的功能。
胶合木与磨砂波浪板材使装置立面呈现出两个层次内与外、实与虚的对比和融合。我们通过反向结构设计将龙骨外露,避免了内立面的繁杂,而纵向龙骨则呼应着基地周边树木的垂直生长形态。
On the other hand, our design takes into account the different physical and privacy needs of people for the living room, bedroom and bathroom, and develops the appropriate height option for each room. Within the height limit, the highest point of the floor height is 5 meters and the lowest is 2.45 meters. The three sloping roofs not only form the centripetal character of the "house", but also fulfill the function of channeling rainwater into the landscaped courtyard. Plywood and the frosted corrugated panels give the installationfacade a contrast and a fusion of inside and outside, real and virtual, between the two planes. By reversing the structural design to expose the keel, the interior facade is tidied up, while the vertical keel reflects the vertical growth pattern of the trees around the base.
"向心性"的屋顶 ©《ELLEDECORATION 家居廊》
此外,三处空间在外立面的特定位置均增设窗洞,加强了局部的通透感,为室内引入更多自然光线。各组窗洞之间形成几道连续的视觉带,"家"的氛围得到释放,与植物、城市景象相互重叠,为过往"观众"带来好奇与想象。
In addition, the three rooms have additional window openings at certain points on the facade to enhance the feeling of permeability and bring more natural light inside. Several coherent visual bands are formed between each group of window openings. The atmosphere of "home" is released and overlaps with plants and urban scenes that arouse curiosity and imagination of passing "spectators".
装置西侧入口视角 ©方方的田
缘侧间
ENGAWA SPACE
家-缘侧-自然的关系 ©方方的田
<< 左滑了解更多图片 >>
人们驻足入口,便会望见代表“家”的各部分在中心自然“挤”出公共区——一处覆满植物的微公园。为了满足装置临时性与低技建造的需求,对水肥依赖度较小的芒草类最终作为了主要植物;基于对动线的分析,防腐木形成交错的路径引导人行,为观者游览或集体活动提供一个自然花园。
If you stop at the entrance, you can see how the different parts of the "house" are naturally "squeezed" into a public area in the middle——a micro-park overgrown with plants. Due to the temporary nature of the installation and the need for low-tech construction, the main plant used is manzanita, which is less dependent on water and fertilizer. Based on the analysis of the moving lines, corrosion resistant wood forms staggered path to guide people and provide a natural garden for visitors or group activities.
果岭草的栽培测试 ©间筑设计
另一方面,如何营造私密与公共的关系,是一个相当吸引并值得思考的问题。
日本传统住宅内的"缘侧"给了我们启发。建筑师黑川纪章曾讲到:"缘侧作为室内与室外之间的插入空间,是介乎内与外的第三域。它既不割裂内外,又不独立于内外,而是内与外的一个媒介结合区域。"
On the other hand, the question of how to establish a relationship between the private and the public space is quite attractive and worth considering. The "Engawa" of traditional Japanese houses inspired us. Architect KISHO KUROKAWA once said, "Engawa serves as an intermediate space between indoor and outdoor and is the third domain between inside and outside. It is neither divided between inside and outside, nor independent of them, but a medium that unites the realm of inside and outside."
传统"缘侧"空间 ©INABA&NAKAYAMA
设计首先将各空间抬高了 0.45 米,其次借 3.5 米半径圆切割出三道弧顶,形成了覆有顶盖却相对开敞的檐廊空间。自然与家在檐廊下相互捕捉、相互渗透,维持了良好的平衡关系。从高处俯瞰,"家"的各部分通过檐廊与微公园紧密串联,仿佛“拥抱”在一起,向人们传达着安慰。
Our design begins by raising each room 0.45 meters and cutting three arches through a circle with a radius of 3.5 meters to create a covered but relatively open colonnaded space. Nature and the house interpenetrate under the colonnade and are in balance with each other. Viewed from above, the various parts of the "house" are closely connected to the micro-park through the colonnade, as if "embracing" each other and giving comfort to the people.
庭院植物簇拥在膝头 ©方方的田
流动之室
FLOWING ROOM
光线、植物与家具作为空间的主角 ©方方的田
<< 左滑了解更多图片 >>
随着人们在“家”之间往来,室内尽可能减少了装饰性语言,让光线、植物与家具元素成为空间的主角。
当设计抹去了“家”的第四面墙,装置的透光性在白天引入天光,夜晚降临时透出朦胧的灯影,为厅、室、卫的不同纵深提供了多重解读和体验。装置的搭建时间仅持续 3 天,且只允许在夜间作业。为此,间筑与搭建方多次讨论,最终采用预制组件的方式降低了现场操作的难度。
As people move from "home" to "home", the interior reduces the decorative language to a minimum and lets light, plants and furniture elements be the protagonists of the space. When the designer erases the fourth wall of the house, the translucency of the installation brings in daylight during the day and blurred shadows of light at nightfall. The different depths of the living room, bedroom and bathroom can be interpreted and experienced several times. The construction of the installation took only 3 days and was allowed to operate only at night. For this reason, TEAM_BLDG had many discussions with the contractor and finally used prefabricated components to reduce the difficulties of working on site.
装置在 3 个夜间的建造过程 ©间筑设计。展期结束后,装置内所有的盆栽植物均又获得了二次领养,而"间园"的主要建材之一胶合板也会通过"拆除-切割-重新拼装"的方式实现"可持续"的良性循环,作为新的家具再次出现在别的生活空间里。
At the end of the exhibition, all potted plants of the installation were adopted a second time. Plywood, one of PARKLIFE’s most important building materials, is dismantled, cut and reassembled in a "sustainable" cycle and reappears as new furniture in other living spaces.
夜晚静谧的"家"氛围 ©方方的田
项目信息
PROJECT INFORMATION
项目名称:间园 | 闹市中的空间装置
功能:展览
设计时间:2022.03-2022.09
施工时间:2022.09
地点:上海
建筑面积:90SQM
设计团队:肖磊,滋埜悠司,邓兆静,杨毓琼,沈瑞杰
合作方:
搭建施工 - LAND GROUP
景观执行 - 序言景观
类型:装置
状态:建成
摄影师:方方的田,《ELLEDECORATION 家居廊》
Project Name:PARKLIFE|SpatialInstallation In The Downtown
Function:Exhibition
Design Period:2022.03-2022.09
Construction Period:2022.09
Location:Shanghai
Building Area: 90SQM
Architects:Xiao Lei, Shigeno Yuji, Deng Zhaojing, Yang Yuqiong, Shen Ruijie
Cooperation:
Construction - LAND GROUP
Landscape Execution - Intro Landscape
Type:Installation
Status:Completed
Photographs:STUDIOFANG,ELLEDECORATION
更多请关注:
合作丨COOPERATION:
招聘丨JOB:
媒体联络丨MEDIA:
INSTAGRAM:
TEAM_BLDG
间筑设计
客服
消息
收藏
下载
最近




















