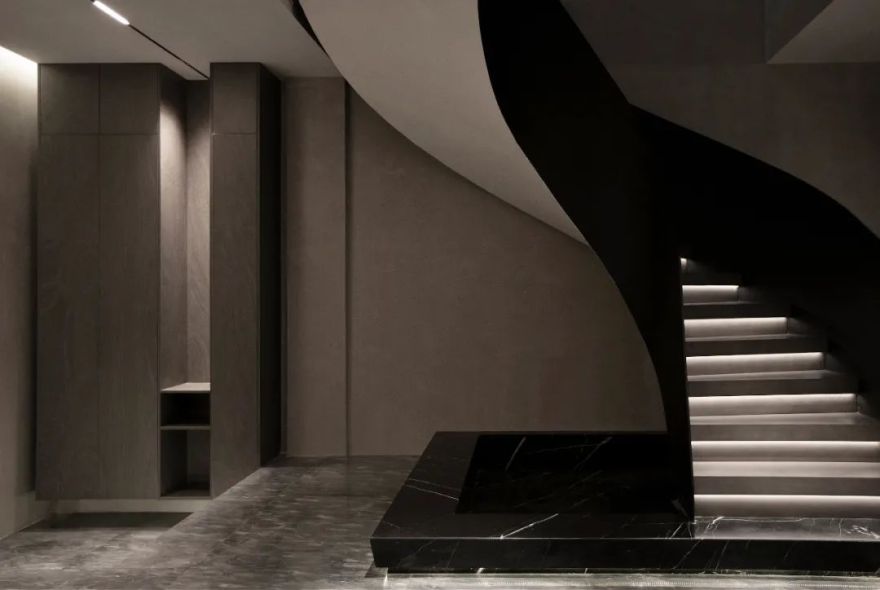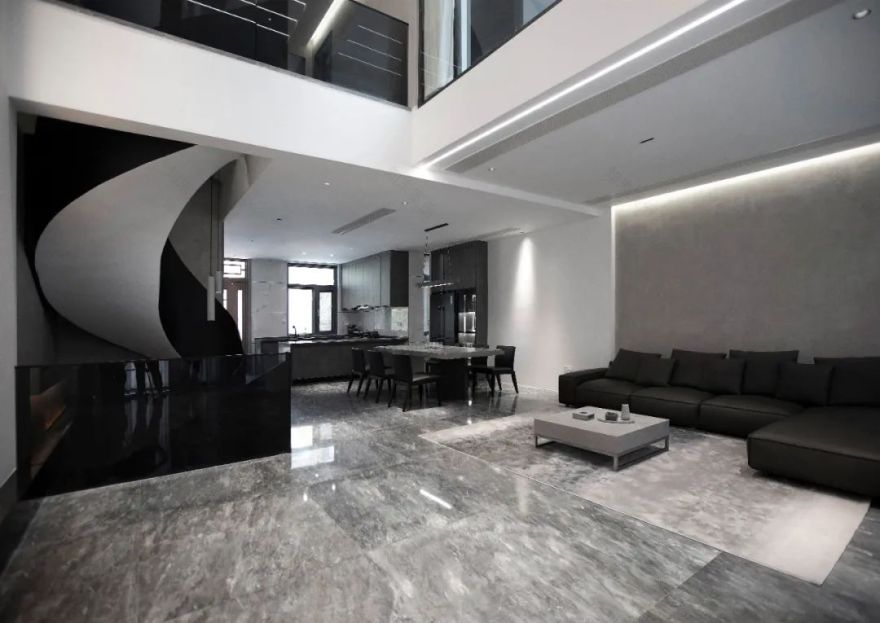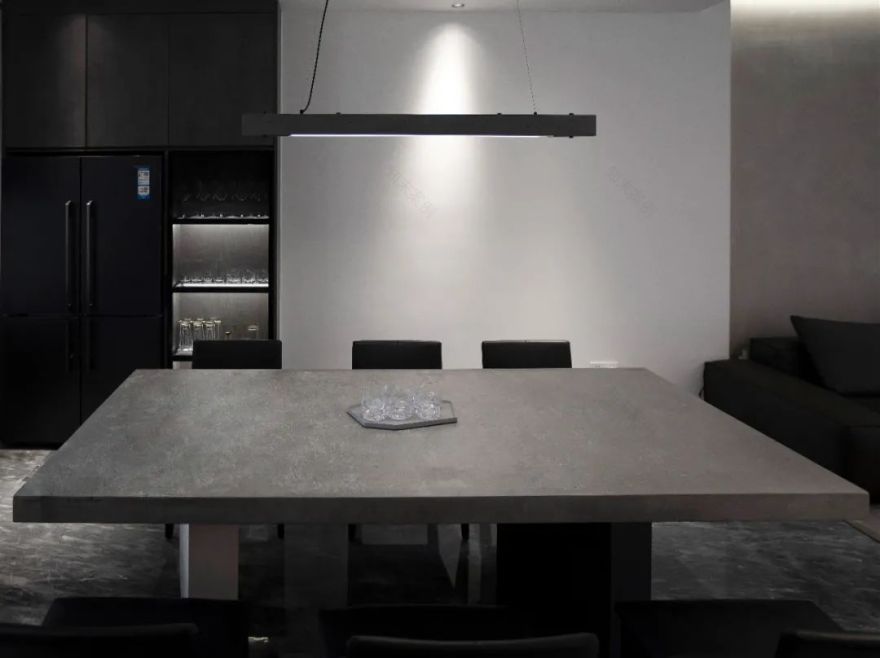查看完整案例


收藏

下载
轻盈 / 平静 / 简洁 / 空间 Light / Calm / Simple / Space
羽毛知独立,黑白太分明
Feather as independent, black and white too
褪去世间的斑驳色彩
只留黑白两色
黑色寂静
白色纯粹
Mottled colors in the world
Only black and white and dichromatic
Black silence
Pure white
空间构思
Space design
从黑白体块的光影中获取灵感
制造冲突
相互融合
此消彼长
在立体的世界里
光与影相互交织
黑暗与光明的互相成全
To draw inspiration from the black and white body piece of light and shadow
Create conflict
Mutual fusion
shift
In the three-dimensional world
Light and shadow are intertwined
Dark and light fulfill each other
旋转楼梯 SPIRAL STAIRS 惊若翩鸿,婉若游龙。铁板包裹的旋转楼梯搭配上水泥灰的墙面,像骑士穿着铠甲和披风,空间变得粗狂又温柔,赋予了冰冷的建筑以生命与活力,实现了技术和艺术的完美结合。
Surprised if the hon, wan if flying. The spiral staircase collocation of iron package ash cement metope. Like a knight in armor and cloak, the space becomes rapid and gentleness. Gives life and vitality to the freezing construction, realized the perfect combination of technology and art.
客厅
LIVINGROOM
两面窗的自然光线投入
匀和场景的黯沉气息
布局基调俊朗与洒脱
Natural light into two sides the window
And the scene of an heavy breath
Layout tone good free and easy
餐厅
DINING HALL
有一个宽敞的餐厅,容下一张承载众多情感的饭桌对一个家而言,意义非凡。更是一个精神层级的心灵场域,是静定、是安心、是归属。
There is a spacious dining-room.Allows a bearing many emotions of the table for a home.The heart of the field is a spiritual level.Is statically determinate, peace of mind, of belonging.
次卧
BEDROOM
房间基本上是以白灰为主色调。
大面积的白融合呼应空间的层次。
床前的落地窗为了使空间更加的灵动。
The room is basically given priority to with white tonal.
The white of large area fusion echoes space level.
Before the bed, the French window is in order to make a space more clever.
主 卧
BEDROOM
最私密的主卧室与其他区域不同。采用了全灰色墙面,营造出十足的安全感。敞开式衣帽间采用暗灰色,拥有天然木材纹路的视觉效果。整体呈现自然厚重,陈设相对简单,主次分明,井然有序。
Most private master bedroom is different from other areas.Used the whole gray metope, create a safe and secure.Open type cloakroom using dark gray, with the visual effect of natural wood grain.The overall natural display relatively simple massiness, priorities in order.
彭博空间设计秉持一贯的“自然主义”哲学,攫取光影变幻的可能性,与自然万象交融、与艺术结构相契,承载空间的美学形式与艺术品位,在流动的诗性之中探索物质之外的共鸣,唤醒人们内心深处的生活热情。
Pengbo Design space design always uphold the "naturalism" philosophy.
Grab the possibility of smooth shadow irregular change, vientiane blend with the nature and art structure conformity.
Hosting space form of aesthetics and art taste.
In the flow of the poetic exploration material outside of resonance.
Arouse deep passion of life.
项目信息
项目名称:极致之墅
设计施工:彭博设计
项目位置 | Project area:浙江-乐清
项目面积 | Project area :400㎡
设计时间 | Design time :2020.1
竣工时间 | Completion time :2021.4
项目类型 | Property : 排屋
主案设计|彭博- END -
客服
消息
收藏
下载
最近




























