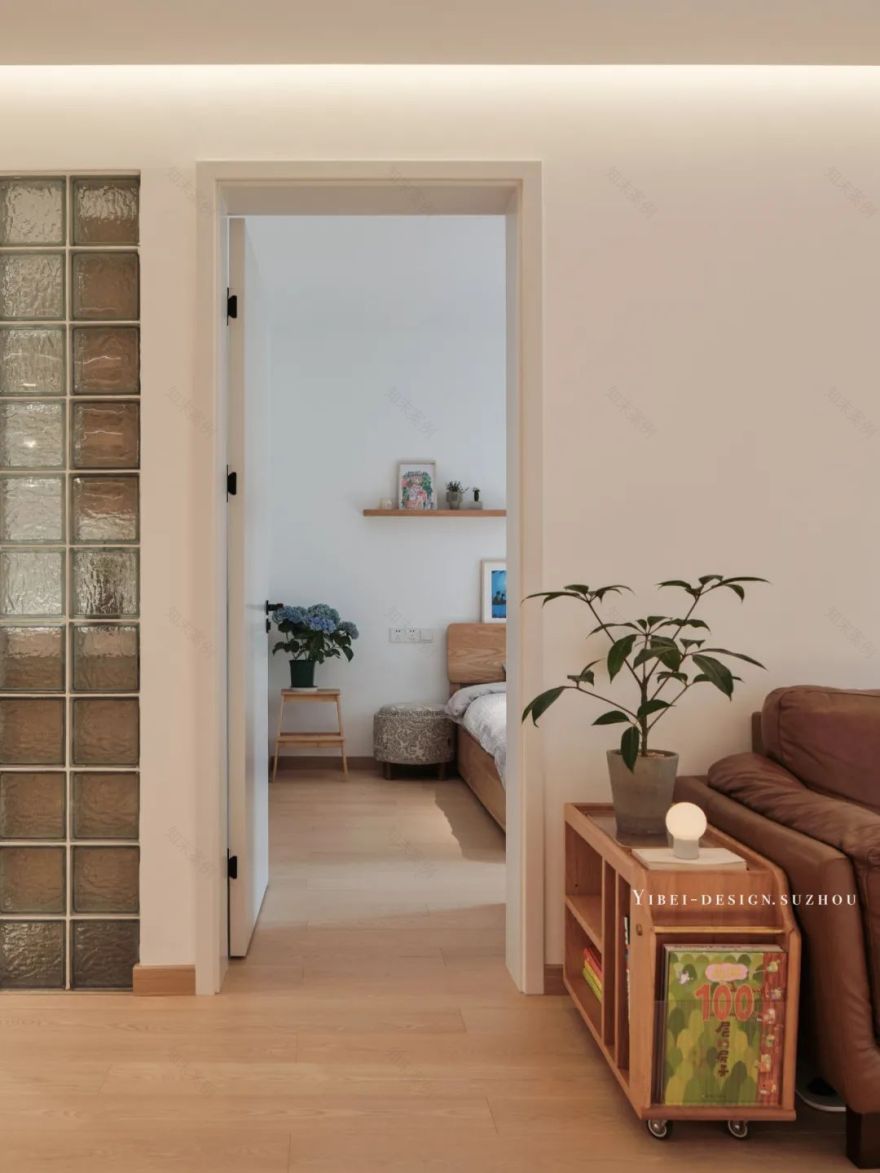查看完整案例


收藏

下载
YIBEI DESIG
N SUZHOU
玄关设计简约轻盈、疏而不空,藉由原木材质及软装加持,给人自然、有机的整体感受。
The porch design is simple and light, sparse but not empty, and it gives people a natural and organic overall feeling with the help of log material and soft decoration.
客厅运用大笔白调渲染,与原木色形成对比,创造一种自然与空间彼此相融的自由氛围。
The living room is rendered in a large white tone, which contrasts with the color of logs and creates a free atmosphere in which nature and space blend with each other.
室内布局根据三个逻辑进行,一是功能的便利性;,二是家庭成员生活习惯均有合适所在;三是人与空
间、空间与光照都能彼此呼应。
Interior layout is carried out according to three logics, one is the convenience of function; Second, the living habits of family members are suitable; Third, people and space, space and light can echo each other.
整体开放式的设计让家具备较强的流动性和自由性,空间的功能与随之展开。
The overall open design allows the home to have strong mobility and freedom, and the function of space is developed accordingly.
木质肌理、织物触感,物品栖息着心情,房屋主人精妙的摆件也为家居生活增添不一样的颜色。
Wood texture, fabric touch, objects inhabit the mood, and the exquisite ornaments of the house owner also add different colors to home life.
简洁的立面营造纯粹静谧的美感,融合个人审美及趣味单品,让卧室更有归属感。
The simple facade creates a pure and quiet aesthetic feeling, integrates personal aesthetics and interesting items, and makes the bedroom feel more belonging.
空间通过不同色度丰富层次,也加强了视觉体验。
Space enriches
levels through different shades, which also enhances the visual experience.
项目名称
|
中海国际
项目地点 |
苏州
设计机构
|
一贝设计
拍摄团队
|
EDG二道杠传媒
撰稿文案
|
EDG二道杠
传媒
-END-
长按关注
最专业的的全案设计,施工,软装
欢迎后台点击预约服务
我们将在第一时间与您联系
园区店:苏州市工业园区李公堤三期9幢103室(瑞贝庭酒店旁)
一 贝 设 计 | Y I B E I - D E S I G
客服
消息
收藏
下载
最近


























