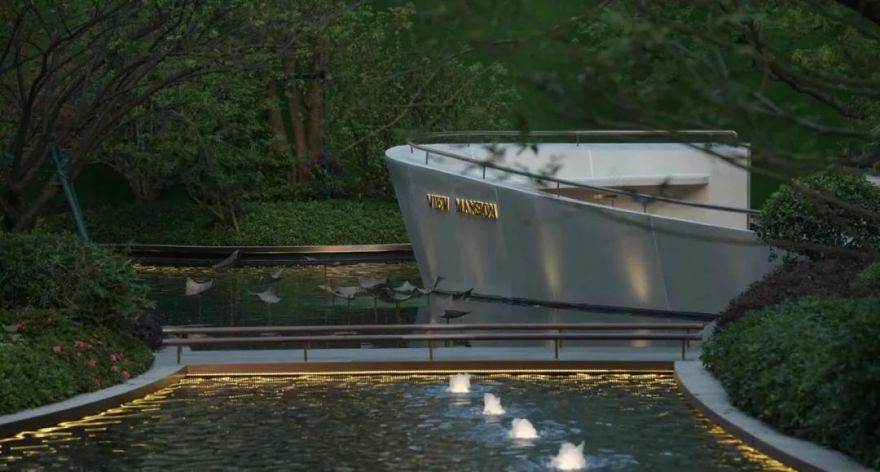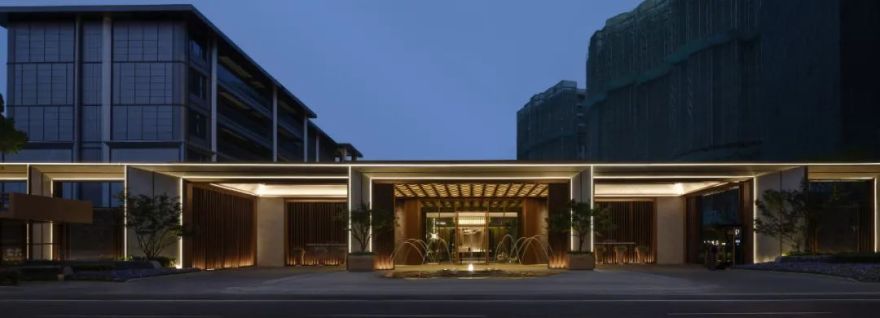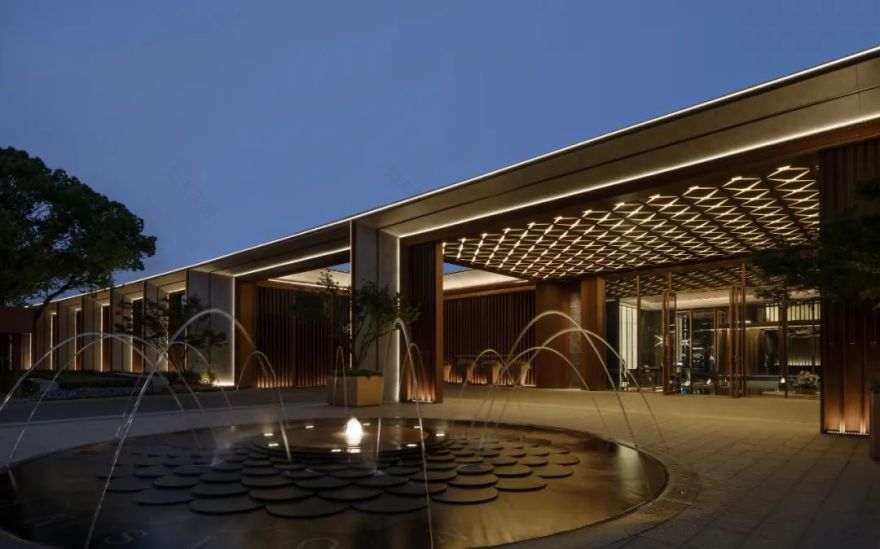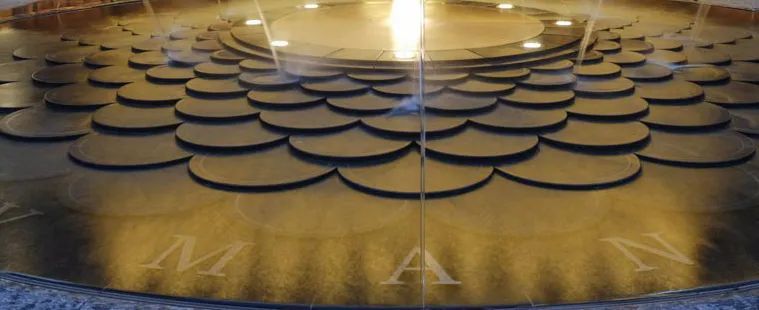查看完整案例


收藏

下载
没有曲线,就没有未来,
我觉得美学中最重要的不是对称,而是动感。——扎哈·哈迪德
There is no future without curves.
I think the most important thing in aesthetics is not symmetry but dynamism.
——Zaha Hadid
FLOWING GENES 流动的基因
融入在地文化属性
Integrating into local cultural attributes
「国色风华」位于常州市新市府核心新北区,晋陵北路以东太湖东路以南,人居高地,蓝海之心。
常州——“太湖之滨、中华龙城”,东临长江,西靠山脉,北有淮河,南有太湖,有着丰富的水资源,常年绿洲。而龙象御水,故又称“龙城”,属于北亚热带季风气候,四季分明。在这里可以感受道法自然、天人合一的山水情怀。
湖滨 · 龙城 · 绿洲
The“View Masion”is located in the core New North District of New City Government in Changzhou City. It is located to the east of Jinling North Road and the south of the Tai Lake East Road. Residential Highlands, Heart of the Blue Ocean. Changzhou is located in the shore of the Tai Lake and is the dragon city of China. It faces in the east of Yangtze River, and lies in the west the mountain range. The Huai River lies in the north, and the Tai Lake lies in the south of Changzhou. It has abundant water resources and is a perennial oasis. Changzhou belongs to North Asia Tropical monsoon climate. We can feel the landscape sentiment of Taoistic Nature and the unity of Heaven and Man. The Lakeside · The Dragon City · The Oasis
DYNAMIC SPACE 灵动的空间
解析建筑的规划意图
Analyzing the Planning Intention of Architecture
场地规划有大尺度花园、超大楼间距,个性灵动的规划布局,呈现浓厚的曲线艺术气息。空间是流动的,意境也是流动的,空间规划突破传统空间布局,强化园林与建筑的对话关系,形成通透流动的景观空间,留出一个自然灵动的艺术花园底色。绿意·流动·艺术·花园
The site planning includes large-scale gardens and super building spacing.
Personalized and agile planning layout Presents a strong artistic atmosphere of curves.
Space is fluid, and the artistic conception is also fluid.
Space planning breaks through traditional spatial layout, and strengthens the dialogue between gardens and architecture.
Forming a transparent and flowing landscape space.
Leaving a natural and dynamic artistic garden background.
Greenness· Fluidity · Art · Garden
通过艺术化的曲线,梳理出自然流动的花园肌理,景观与建筑相契合,理性与感性自然的交融,定义一种绿意流动的花园式艺术生活。
By using artistic curves to sort out the natural flowing texture of the garden.
Landscape matches with architecture.
The natural fusion of rationality and perceptual is to define a garden style artistic life with flowing greenery.
RHYTHMICGREENERY 律动的绿意
光影舞动的花样森林
Lighting And Dancing Forest With Varieties
|| 娜塔栎的舞池
“天地始交,万物并秀”,让人一见钟情的娜塔栎,一树七彩叶,在同一棵娜塔栎上找不到两片完全相同的叶子,但可以找到七种色彩的彩叶。前场庭院,水景步道与分列两侧的娜塔栎树阵形成一道视觉通廊。涌动的喷泉、时光光环、大镜面水以及娜塔栎林共同营造水上舞动的绿洲森林。
Nata oak’s Dance Floor
“When heaven and earth begin to intersect, all things appear together.” Nata oak who makes people fall in love at first sight has colorful leaves. We can’t find two identical leaves on the same Nata oak tree, but can find seven colors of colorful leaves. In the front yard, the waterscape trail forms a visual corridor with a row of Nata oak trees on both sides. The surging fountain, the halo of time, the large mirror water, and the Nata Oak forest together create an oasis forest that dances on water.
|| 乌桕的绿谷
“家住枫林罕见枫,晚秋闲步夕阳中;此间好景无人识,乌桕经霜满树红。”乌桕的魅力不止于枝形叶色。
后场下沉式花园庭院,以乌桕林为主场,结合置石打造充满艺术感的空间。阳光穿透树林,洒下斑驳的光影,艺术微坡夹道而起,行人悠然漫步在曲径通幽的绿谷中,感受浓荫畅风。
Green Valley of Chinese Tallow Tree
“Rare maple in the maple forest at home, Walking leisurely in the sunset in late autumn; No one knows the beautiful scenery here, The Chinese tallow is covered to be red in frost.” The charm of Chinese tallow is not limited to its color, branches and leaves. The sunken garden courtyard in the backyard creates an artistic space by using Chinese tallow forest as the main venue, combined with stone placement. Sunlight penetrates the forest, and scatters mottled light and shadow. Art slopes stand in a narrow path. Pedestrians leisurely stroll in the winding green valley, and feel the strong shade and smooth breeze.
FLOWINGFLOATING ISLAND 流动的浮岛
穿于林下的漂浮岛屿
Floating islands under the forest
|| 森林的绿洲
滨水环绕的水岸绿岛,自由的曲线,展现艺术和自然力量的相互融合,勾勒出轻松、恬静的生活栖居地。自由灵动的水溪上涌动的喷泉,泛起层层涟漪。阳光洒落在水面,光影在攒动;午后漫步林下,沿着艺术的曲岸,感受浮桥掠影,享受着美好的林间觅境。闲坐浮岛平台,静候一缕阳光,住进幸福森林。
Oasis of Forests
The waterfront green islands surrounded by water with free curves showcase the fusion of art and natural forces, outline a relaxed and peaceful living place. The surging fountain on the free and agile water stream ripples arose layer upon layer. The light and shadow gather and move when the sunshine falls on the water surface. We can stroll under the forest in the afternoon along the artistic and curved shore. To fell the fleeting shadow of the floating bridge and enjoy the beautiful forest search. We can sit leisurely on the floating island platform, wait for a ray of sunshine, and live in the forest of happiness.
|| 风情甲板剧场
“船头独立望长空,日艳波光逼人眼。”游轮甲板造型的舞台剧场探入水中,融于林下。我在高挑隆起的船头看景,我与景是看与被看的关系,是自然之美。盘坐沙发,伏案吧台,享一杯咖啡,品一本书籍,感受凉爽的微风。观浮岛红枫、赏艺术群雕。水岸霞光,清风拂面,舒适宜人。
Style Deck Theater
“Standing alone at the bow of the ship to gaze into the sky. The dazzling waves of the sun make people’s eyes unable to open.” The stage theater with cruise deck design dips into the water, and melts under the forest. I looked at the view from the raised bow of the boat. The relationship between me and the view is seeing and being seen. It is the beauty of nature. You can sit on the sofa, and bend over the bar counter. You can enjoy a cup of coffee, read a book, and feel the cool breeze. You can watch the red maple on the floating island, and appreciate the art group carving. Under the water shore glow, a gentle breeze caresses my face. It’s comfortable and pleasant.
ARTISTICSKINTEXTURE 艺动的肌理
品质匠心的城市封面
A high-quality and ingenious city cover
|| 序廊之门
千步长廊,入口百米归家仪式界面,大尺度的城市延续界面构成了入口第一感知空间,长廊与门楼的一体化设计,将社区与城市紧密衔接。以廊为帘、樟林掩映,将艺术花园藏于其中。序列呈现的仪式感,强化了现代都市的形象门户,增强了内外空间的视线穿透感受,给城市留下一面独特的艺术空间。
Gate of Preface Corridor
Thousand steps of the corridor create an interface for the 100-meter homecoming ceremony at the entrance. The large-scale urban continuity interface constitutes the first perception space of the entrance. The integrated design of the corridor and gatehouse connects the community closely with the city. Hiding the art garden inside by using corridors as curtains in the sheltered camphor forest. The sense of ritual presented in the sequence strengthened the image portal of modern cities, and enhanced visual penetration in both internal and external spaces. Leaving a unique artistic space for the city.
|| 山河云境
“须是牡丹花盛发,满城方始乐无涯。”入口结合国色黑牡丹的文化元素,传承富贵花开的生活寓意。牡丹花开迎满庭之于入口,采用花开盛放时重叠花瓣的表现形式,设计交错层叠的跌水涌泉,营造归家之旅的氛围感。黑色石材肌理结合金属材质的表达,低调沉稳、雅奢内涵,衬托风华气质。
The Mountains and Rivers With Cloud Realm
Only when peonies bloom, the city can be filled with endless joy. The entrance combines the cultural elements of the national color of black peonies to inherit the life meaning of prosperity and blooming flowers. The peonies bloom to welcome the full court at the entrance. It adopts the form of overlapping petals when the flowers are in full bloom. We design staggered and layered falling springs to create a sense of atmosphere for the journey home. The expression of black stone texture combined with metal materials appears to be low-key, steady, elegant and connotative and set off the temperament of View Masion.
加强建筑之间绿色的联系,以自然为灵感的城市花园容器,为城市贡献更多的绿色空间。不仅关注设计美学,营造品质生活空间,同时推动城市生活和城市生态系统之间的融合关系,展望城市生活的未来。To strengthen the green connection between buildings. The city garden container is inspired by nature. To contribute more green space to the city. We need not only to focus on the design aesthetics, but also to creating a quality living space. At the same time, we should promote the integration between urban life and Urban ecosystem, and look forward to the future of urban life.
项目名称:嘉宏黑牡丹 · 国色风华
项目地址:太湖东路与晋陵北路交汇处
项目业主:常州嘉宏房地产开发有限公司&常州黑牡丹置业有限公司
景观设计:LANDAU 朗道国际设计
建筑设计:尚恩 SIA
施工单位:江苏艾景建设有限公司、江苏宇迪建设工程有限公司
景观摄影:南西摄影
客服
消息
收藏
下载
最近












































