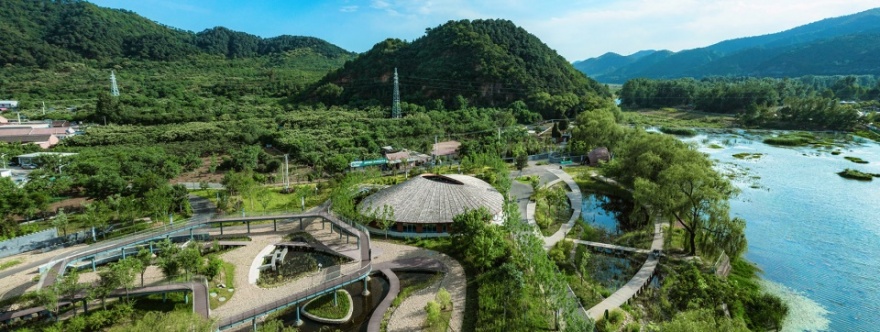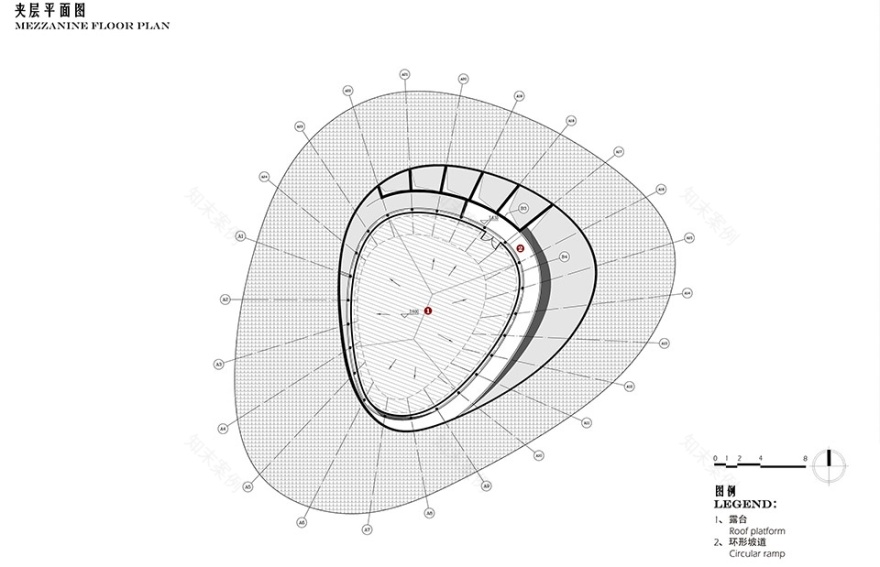查看完整案例


收藏

下载
项目背景
Background
环秀湖科普宣教馆建于天津市蓟州区下营镇内。多年来,下营镇人口不断流失,老龄化严重,村内公共设施陈旧。虽位于北京与天津的交界地带,但发展仍然较为滞后。近年来,为协同京津冀新的发展规划,蓟州区将打造全域旅游,这让位于天津与北京交界处的古村迎来了新的发展机遇。
The Huanxiu Lake Science Popularization and Education Center was built in Xiaying Town, Jizhou District, Tianjin. Over the years, Xiaying Town has experienced a continuous loss of population and outdated public facilities. Although it is located at the junction of Beijing and Tianjin, its development is still lagging behind. In recent years, in order to coordinate the new development planning of Beijing, Tianjin and Hebei, Jizhou District will create a global tourism, which brings new development opportunities to the ancient villages located at the junction of Tianjin and Beijing.
▼项目概览
Project overview
2020 年政府协同区域旅游规划投资建设环秀湖国家湿地公园,重点在保护湿地生态系统、合理利用湿地资源、开展湿地宣传教育和科学研究,从而协同区域旅游规划为目的。工作室也因此受邀在新规划的环秀湖湿地公园中设计一处专用科普宣教的展陈建筑。
▼环秀湖科普宣教馆位置,Location of Huanxiu Lake Science Popularization and Education Center
In 2020, the government invested in the construction of the Huanxiu Lake National Wetland Park in collaboration with regional tourism planning, focusing on the protection of wetland ecosystems, rational use of wetland resources, wetland education and scientific research, and for this purpose, the studio was invited to design an exhibition building for science education in the newly planned Huanxiu Lake Wetland Park.
▼项目与周边环境鸟瞰,Aerial view of the project and surrounding environment
▼项目顶视图,Top view
设计理念
Design Concept
科普宣教馆西部紧挨湿地栈道景观,东部为场地内的湿地科普区。在设计上顺应景观岛屿式布局,与预留椭圆形的建筑用地红线充分结合,形态上也更具亲和力。
The west of the building is close to the landscape of the wetland plank road, and the eastern part is the wetland science area within the site. The design follows the island layout of the landscape and is fully integrated with the red line of the reserved oval building site, and the form is more approachable.
▼椭圆形的建筑外形,Oval shape of the building
为达到建筑与环境的和谐统一,设计精确控制了建筑高度,使其不高于下营镇内民居建筑的最高高度,在传统村落及自然环境中呈现谦逊的姿态。设计整体高度控制在了七米左右,并且提供了可以眺望远山的二层平台,屋顶一侧向大坝倾斜,俯瞰可观赏园区的湿地景观,中眺潺潺的溪流,以及远处山脉层峦。将西侧河流以及远处的大坝的优美景色成功纳入建筑之中。
▼方案生成,Design generation
In order to achieve harmony between the building and the environment, the design precisely controls the height of the building so that it is not higher than the highest height of residential buildings in Xiaying town, presenting a modest posture in the traditional village and natural environment. The overall height of the design is controlled at about seven meters, and provides a two-story terrace with a view of the distant mountains, with the roof side sloping towards the dam, overlooking the wetland landscape of the park, the gurgling stream in the middle, and the mountains in the distance. The beautiful view of the river to the west and the dam in the distance is successfully incorporated into the building.
▼建筑与环境的关系,The relationship between architecture and environment
除高度控制外,建筑立面也利用连续的玻璃幕墙,形成由室内展览到室外花园的自然过渡,为室内展陈创造出畅通无阻的外部景观视野,使参观展览的孩子们以一种独特的方式与自然联系在一起。
In addition to height control, the facade form of building also utilizes a continuous glass curtain wall to create a natural transition from the indoor exhibition to the outdoor garden, makes the view more light and transparent for the indoor exhibits. It allows children visiting the exhibition to connect with nature in a unique way.
▼通透的室内外空间,Transparent interior and exterior space
空间体验
Spatial Experience
从室外看向建筑,玻璃幕墙的使用使得宣教馆更加轻盈通透,实体部分使用重组竹饰面外墙,兼顾耐久性与乡土特色。夜幕降临时,建筑在树木掩映下,犹如林间小屋般温暖质朴。
Looking at the building from the outside, the use of glass curtain wall makes the missionary hall more light and transparent, the entity of the building uses reconstituted bamboo veneer facade to balance durability and nativity, and when night falls, the building is as warm and rustic as a forest cabin under the cover of trees.
▼从室外看向建筑,View of the building from the outside
▼屋顶近景,Roof details
建筑屋顶使用 24 根长度不同的钢椽子环绕,分别支撑于内外两圈的圈梁之上,每根椽子放置角度均不相同,共同围合出了屋面的曲线造型。房顶的木瓦屋面顺着椽子缓缓向下伸展,使建筑变得修长,同时也与周围绿地共同围合出了外廊空间。沿着外廊行走,可览建筑内外景观。
▼设计分层图,Layered Drawing
The roof is surrounded by 24 steel rafters of different lengths, each supported on the inner and outer ring beams, each placed at a different angle, which gather to shape a curved roof. The shingle roof slowly extends downward, which makes the building become long and slender and also encloses the space under the corridor, which can also be used as an extension of the exhibition space, walking along the outer corridor, you can see the inside and outside of the building.
▼屋面曲线造型,Roof curve modeling
进入室内,游览路线沿着圆环正式展开,玻璃幕墙将室外景观纳入展览内,与内部地形塑造相连接,形成整副自然画卷。内部丰富有趣的动植物展陈,为周围孩子提供了一处认知大自然的童趣空间。
Entering the room, the tour route unfolds along the circle. The high windows inside and the glass curtain wall outside bring rich light and shadow changes to the missionary hall, connecting it with the internal topography shaping to form a whole nature picture. The interior is rich in interesting flora and fauna exhibits, providing a child-friendly space for children around to learn about nature.
▼室内实景,Interior photos
游人沿着室内环形坡道缓缓而上,可以到达二层平台。阳光顺着内圈玻璃幕墙照入室内,为坡道带来丰富的光影变化。
Visitors can reach the second floor platform by climbing slowly along the indoor circular ramp. The sunlight shines into the interior along the inner glass curtain wall, bringing a rich change of light and shadow to the ramp.
▼环形坡道,Circular ramp
到达二层平台,环形天窗映入眼帘,屋顶高度由东缓缓向西落下,屋顶最低处 1.5 米,游人可沿着屋顶向外远眺。
Reaching the second floor platform, the circular skylight comes into view, and the height of the roof falls slowly from east to west, with the lowest point of the roof being 1.5 meters, so visitors can look out along the roof.
▼二层平台实景,Second floor platform photo
设计难点
Design Difficulties
方案的难点有三:
一、本设计项目依托于景观工程的实施而得以进展,因此,项目起初便被限制在了一个近似三角形的狭小地块之中,周边的景观设计也趋于完成阶段。我们放弃了从外形上突破场地的尝试,将建筑平面与给定的场地充分融合,在一个倒圆角的三角形平面内部营造了内外两层空间,并依托平面核心的多功能厅营建了二层望山的开放平台。由内而外的释放空间的影响力,是我们此次设计达成的最大挑战。
First, the project based on the implementation of the landscape project, so the project was initially confined to a small, approximately triangular plot, and the surrounding landscape design was in its final stage. We abandoned the attempt to break through the site in terms of shape and fully integrated the architectural plan with the given site, creating two levels of space inside and outside a triangular plan with rounded corners, and creating a second level open terrace looking up the hill based on the multi-purpose hall at the core of the plan. Releasing the influence of the space from the inside out was the biggest challenge we reached with this design.
▼夜幕降临,Night falls
二、为保证墙体和外圈柱网均等高,其支撑结构与整体建筑形态的内外两圈圆环不完全平行,椽子的倾斜角与长度亦不同。所以我们将结构与外墙体分开,获得了更加自由的立面形式。
三、环形坡道在符合坡度要求的同时需要与屋面倾斜角度相配合,多次调试之后得到了最佳屋面角度与坡道起点,这些都在施工图设计过程中得到了充分的解决。
Second, to ensure the equal height of the wall and the outer circle column grid, its supporting structure is not completely parallel to the inner and outer circles of the overall architectural form, and the inclination angle and length of the rafters are different. Therefore, we separate the structure from the exterior wall to obtain a freer facade form.
Third, while meeting the slope requirements, the circular ramp needs to be matched with the roof slope angle. After multiple debugging, the best roof angle and ramp starting point have been obtained, which have been fully solved in the construction drawing design process.
▼夜景,Night views
社会效益
Social benefits
以宣教馆为圆心,协同区域旅游规划,旨在解决农村区域劳动人口流失与老龄化的问题,进一步提升农村经济竞争力。科普馆满足了京津两地城市人群参与生态文明科普与探索的需求,也同时满足本土居民的就业需求。依托全域化旅游产业布局政策,节假日儿童在家长的陪同下,体验湿地风光,学习科普知识,品味乡土美食,制作乡土手工艺品,寓教于乐的同时,提高乡村人居环境品质,增强乡村振兴示范效应。
With the publicity and education center as the center, in coordination with the regional tourism planning, and it aims to solve the problem of labor force loss and aging in rural areas and further enhance the competitiveness of rural economies. The science popularization and education Center meets the needs of the urban population in Beijing and Tianjin to participate in the science and exploration of ecological civilization, and also meets the employment needs of local residents at the same time. Relying on the policy of the whole area tourism industry layout, children on holidays, accompanied by their parents, experience the wetland scenery, learn popular science knowledge, and make local handicrafts. While teaching and entertaining, they improve the quality and vitality of the rural residential environment and enhance the demonstration effect of rural revitalization.
▼平面图,Plan
▼屋顶平面图,Roof plan
▼立面图,Elevations
▼剖面图,Sections
▼详图图纸,Detail drawings
项目名称:环秀湖湿地科普宣教馆建筑设计
项目类型:文化建筑(已建成)
设计方:北林风景建筑研究中心
设计项目:2020
完成年份:2023
设计团队:
建筑:段威、郑小东、李雪、梁彤、 单晓萌、杨媛婷、李昂、魏刘超、蔡昊宪
景观:彭蓉、苏博、商楠、孟羽嘉、朱维宇
结构:董朝林
摄影师:高寒( )
摄影版权: 北林风景建筑研究中心
合作方:林产工业规划设计院(景观)
客户:天津市蓟州区水务局
Project name: Huanxiu Lake Science Popularization and Education Center design
Project type: culture buildings(Completed projects)
Design: Atelier Folie
Design year:2020
Completion Year:2023
Leader designer & Team:
Architecture :DuanWei、Zheng Xiaodong、LiXue、LiangTong、ShanXiaomeng、Yang Yuanting、LiAng、Wei Liuchao、Cai Haoxian
Landscape: PengRong、SuBo、ShangNan、MengYujia、ZhuWeiyu
Structure:DongZhaolin
Project location:Xiaying Town, Jizhou District, Tianjin Province
Gross built area: 746㎡
photographer:GaoHan ( )
Photo credit: Atelier_Folie
Partner:Forestry Office Forest Factory Industry Planning & Designing Institution
Clients: Water Bureau of Jizhou District, Tianjin
客服
消息
收藏
下载
最近


































