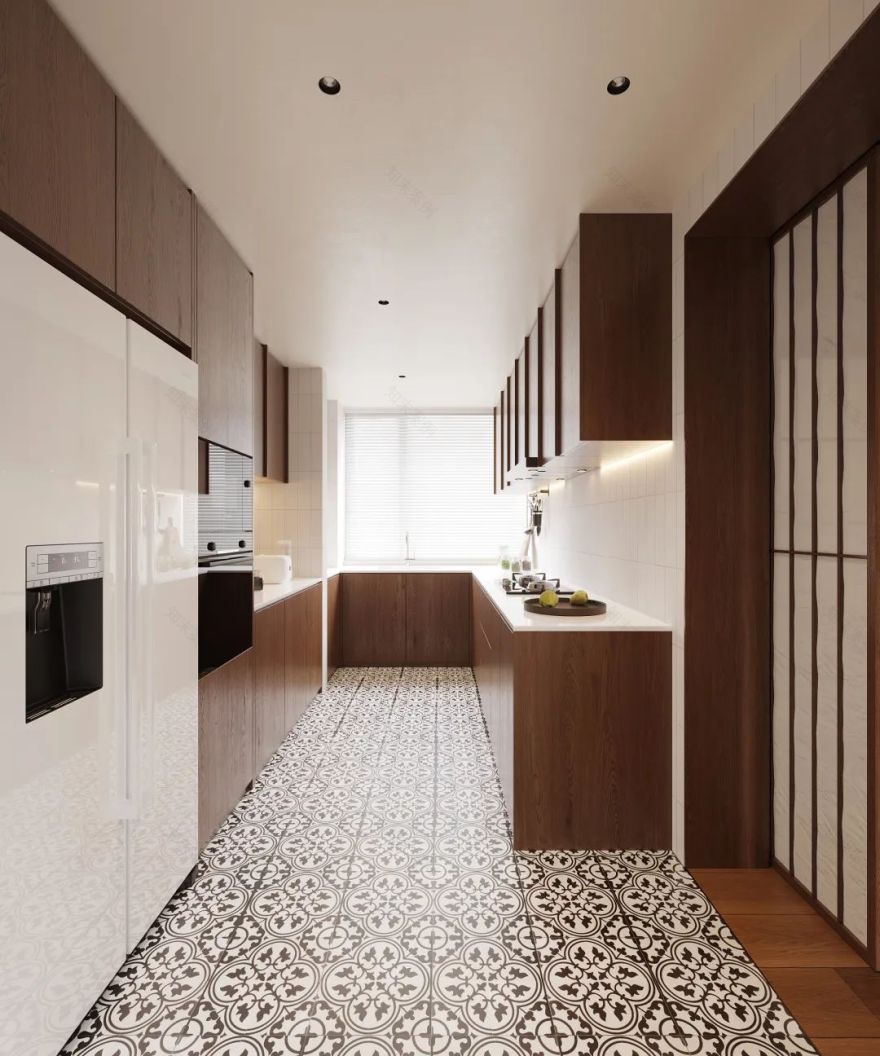查看完整案例


收藏

下载
---感谢您关注 壹贰壹捌设计---
版权@壹贰壹捌设计事务所
Household
入户
入户设计做挂衣区和换鞋凳以及观景台一体的通顶柜,使用最大限度的提高了空间利用率,地面的花砖与一侧的白色柜子,让空间更具有艺术感!
The entrance design is a top-up cabinet integrating the hanging area, shoe changing stool and observation deck, which maximizes the use of space utilization, and the tiles on the ground and the white cabinet on one side make the space more artistic!
Living room
客厅
以木色打底,缀以复古的家具,打造一个高颜值又闲适的文艺气息感的家,客厅大景,没有隔断的布局通透开阔,简约的天花平底加上原木地板通铺的设计让实现更加流畅~
With wood color base, embellished with retro furniture, to create a high-value and leisurely sense of literary and artistic atmosphere, the living room view, no partition layout transparent and open, simple ceiling flat bottom plus the original wooden floor through the design makes the realization more smooth~
客厅墙面以奶白色为主,无更多装饰,低饱和的主色调让空间气质沉静温和,低调雅致中不失层次感!
The living room wall is mainly milky white, without more decoration, and the main color of low saturation makes the space temperament calm and gentle, low-key and elegant without losing the sense of layering!
简雅的长方形桌子,加藤编木色质感的椅子就构成了温馨舒适的氛围空间!整面的背景墙都是通顶柜,适当的预留出开放格,视觉上也不会压抑,有足够的收纳空间,一侧留空,放上绿植作为一个景观,真的很舒适~
The simple rectangular table and Kato woven wood-colored chairs form a warm and comfortable atmosphere! The whole background wall is a through-top cabinet, properly reserved for an open grid, visually will not be depressing, there is enough storage space, one side is left empty, put green plants as a landscape, really comfortable~
restaurant
餐厅
餐厅与客厅做错层关系,有效的连接了两个独立空间的互动及使用,餐桌摆放在厨房门前,方便日常用餐,白色的圆形吊顶设计,搭配白拼木色的椅子、木色圆餐桌,完全就是视觉盛宴!
The dining room and the living room do a split-level relationship, effectively connecting the interaction and use of two independent spaces, the dining table is placed in front of the kitchen door, convenient for daily dining, the white circular ceiling design, with white wood-colored chairs, wood-colored round dining table, is completely a visual feast!
奶咖色的墙面扩大了视觉感受,带来了一份温暖和柔和感,与深色木地板形成了对比,散发着独特的而优雅的气息。
The cream-colored walls expand the visual experience, bringing a sense of warmth and softness, contrasting with the dark wood floors, exuding a unique and elegant atmosphere.
kitchen
厨房
厨房设计采用了推拉门,为空间增添了灵动感,将厨房与餐厅有效隔离开来,方便日常使用,L型设计的台面,完全够两人在厨房使用,另一侧作为一个西式小吧台,地面花砖与入户区相呼应!
The kitchen design adopts sliding doors, the dimensional space adds a sense of movement, effectively separating the kitchen from the dining room, convenient for daily use, the L-shaped design of the countertop, completely enough for two people to use in the kitchen, the other side as a Western-style small bar, floor tiles echo the entrance area!
balcony
阳台
客厅与阳台间是设计的另一处巧思,没有完全打通,而是设计黑色边框落地玻璃门与木色和白色柜体相互融合,让空间保持通透感的同时,不失独立性!
The living room and the balcony is another ingenious design point, not completely open, but designed black frame floor-to-ceiling glass door and wood and white cabinets to keep the space transparent while not losing independence!
Master bedroom
主卧
简约床头背板,挂一副简约装饰画,床头柜上放柔和温馨的台灯,与卧室正厅格调完美契合,提升了空间的艺术高级感。
Simple bedside back panel, hang a simple decorative painting, and put soft and warm table lamps on the bedside table, which perfectly match the style of the bedroom hall and enhance the artistic sense of the space.
整面的通顶衣柜,无把手设计简洁干净,在书桌的设计上没有穿插,没有格栅也没有射灯,而是沿用客厅中古风的木质,用简单的留白手法做出层次感!
The whole side of the through-roof wardrobe, the handleless design is simple and clean, there is no interspersion in the design of the desk, no grille and no spotlight, but the ancient wood in the living room, with a simple white space technique to make a sense of layering!
项目信息
项目位置 | 广州番禺南国奥园
主案设计 | 1218设计事务所
设计风格 | 原木复古
建筑面积 | 115m²
🔺改造后平面布置图
扫码关注
壹贰壹捌空间设计事务所
One Two One Eight Space Design agency
产品设计 | 商业与会所 | 办公与住宅
酒店空间 | 室内设计 | 精装房改造
地址:广州市天河区百合苑B区139栋103号
客服
消息
收藏
下载
最近

























