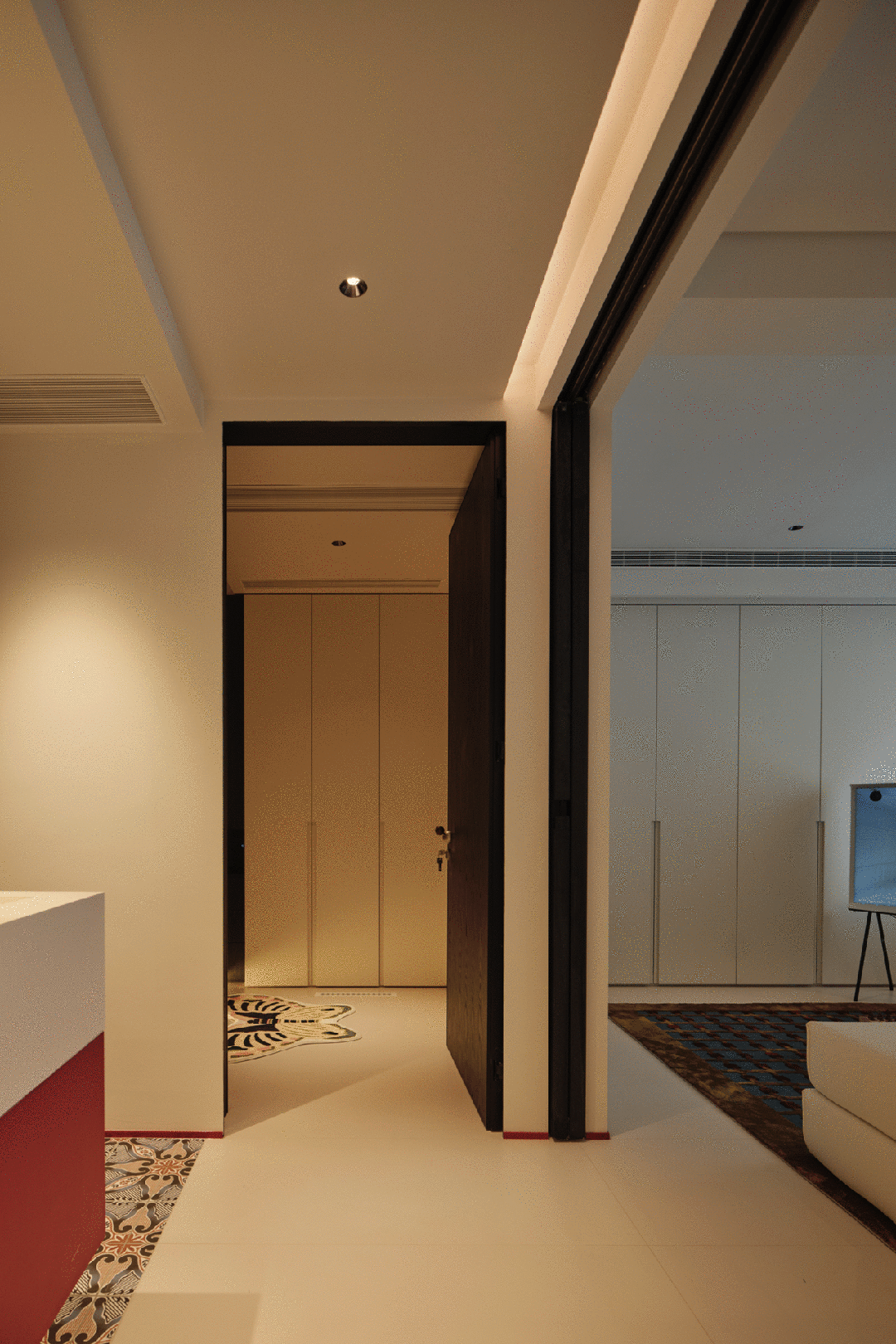查看完整案例


收藏

下载
YIBEI DESIG
N SUZHOU
在已有空间和建筑条件上,进一步营造空间的开放性与交互性。雀跃的红与各式艺术单品点缀,让人在空间的穿行也变得非常有趣。
Based on the existing space and architectural conditions, we will further create the openness and interactivity of the space. Jumping red and various artistic items embellish, making it very interesting to walk through the space.
空间物品的排列就像俄罗斯方块一样,每一个方块的排列都恰到好处,满足功能需求也创造空间层次。
The arrangement of space objects is just like Tetris, and each square is arranged properly, which meets the functional requirements and creates a spatial hierarchy.
落地窗引入光线,人与空间、空间与光照、光照与人之间产生关联,这是一种自然生活方式的引导。
French windows introduce light, and people and space, space and light, light and people are related, which is a guide of natural lifestyle.
休闲区偏安一隅,运用大笔的白色渲染,设计上更显简约、轻盈,视觉与精神感知方面得到双重享受。
The leisure area is in a corner, and the design is more simple and light by using a large amount of white rendering, and the visual and spiritual perception are double enjoyed.
将空间拆除重组后的“墙体”,具备更强的灵活性,光线也因此得到无限延伸。
The "wall" after the space is demolished and reorganized has greater flexibility, and the light is thus infinitely extended.
项目名称
|
湖西星辰
项目地点 |
苏州
设计机构
|
一贝设计
主设计师
|
李麟鹏
拍摄团队
|
EDG二道杠传媒
撰稿文案
|
EDG二道杠
传媒
-END-
长按关注
最专业的的全案设计,施工,软装
欢迎后台点击预约服务
我们将在第一时间与您联系
园区店:苏州市工业园区李公堤三期9幢103室(瑞贝庭酒店旁)
一 贝 设 计 | Y I B E I - D E S I G N
客服
消息
收藏
下载
最近




















