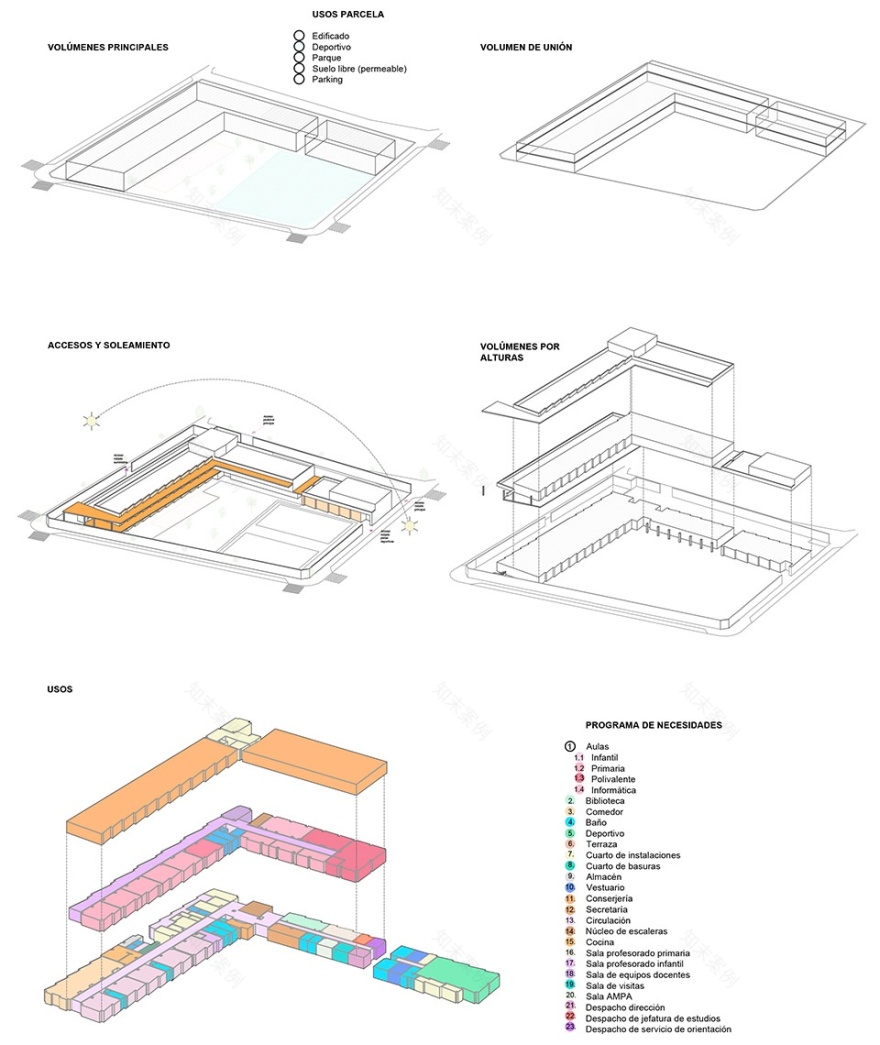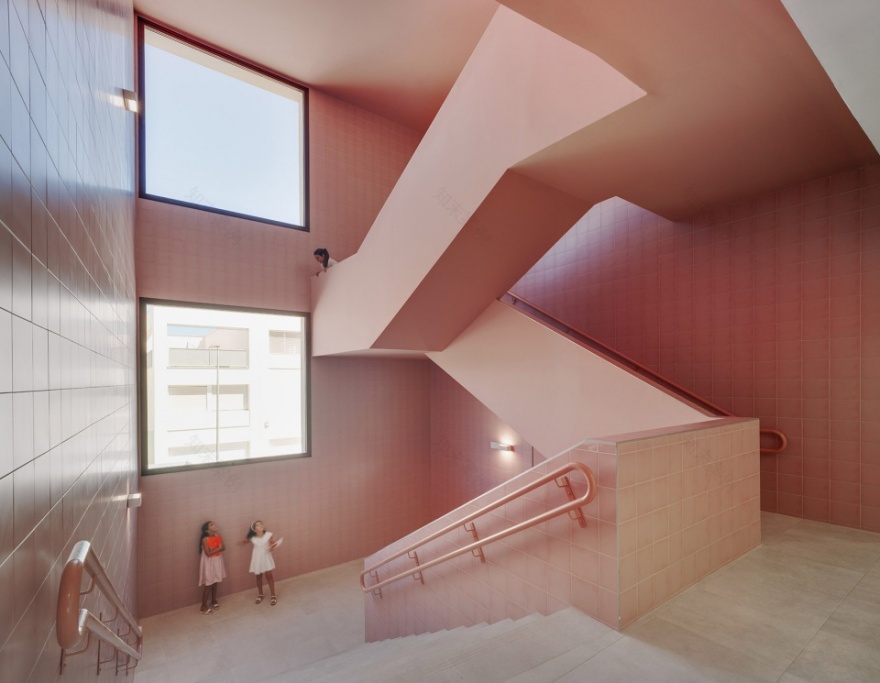查看完整案例


收藏

下载
在本项目中,COR ASOCIADOS ARQUITECTOS事务所将该学校的建筑设计构想为一系列复杂的、不局限于背景、功能或技术性要求的实践行动,除了满足学校所需的功能外,设计还需要兼顾空间的美学,以及使用者在空间之中的感官和知觉,因为,学生时期对人一生的影响是非常重大的。
We understand the architectural design of this building as a complex action that tries to cover the needs and satisfy the proposed spatial demands. An action that is not limited to a sense of context, programmatic or technological, but also includes the aesthetic, sensory and perceptual side, so important and influential in people’s lives.
▼项目概览,overall of the project © David Frutos
CEIP Dr Calatayud de Aspe学校的核心设计理念旨在为孩子们打造一座独特而令人难忘的校园建筑,它将以高效且可持续的方式为孩子们创造出健康且舒适的成长学习环境。同时,项目的预算和可行性将得到严格的控制,方便校方在后续使用过程中能够在不改变建筑物的情况下对其进行必要的维护和修缮。最终,COR ASOCIADOS ARQUITECTOS事务所给出的设计方案满足了上述的所有需求,确保了该教学中心为学生们打造出健康的学习环境,并以高可持续性和高包容性的姿态满足使用者的需求。
The project of the CEIP Dr Calatayud de Aspe School has sought to create a unique and memorable building, efficient and sustainable, as well as healthy and comfortable, with exhaustive control of its budget and feasibility, attending to its maintenance with solutions that allow time to pass. on the building without altering it. For this reason we have designed a building that meets all these categories, understanding that our ultimate goal is to ensure that the teaching center responds to human needs in healthy, sustainable and inclusive conditions.
▼主入口立面,elevation of the main entrance © David Frutos
建筑体量呈“L”形沿着场地的两条边界展开;教室和服务设施与Calle Tarragona大道平行,并朝该方向开放;而行政楼和不经常使用的教室则被安排在场地的北缘。考虑到功能需求,并提高容积率,建筑师为教学楼设置了两种层高形式,包括统一的底部楼层,部分区域则设有二层。
▼分析图,analysis diagram © COR ASOCIADOS ARQUITECTOS
An “L” shaped building is proposed following two of the boundaries; the block of classrooms and services is arranged parallel to Calle Tarragona, so that the classrooms are oriented to it; while the administration wing and classrooms for occasional use are arranged on the northern edge. Given the programmatic needs and to improve the ratio of built area and façade area, the building is resolved in two heights, ground floor plus one.
▼建筑体量呈“L”形,”L” shaped building © David Frutos
▼行政楼与体育馆一侧,administration and sports hall side © David Frutos
▼教学楼翼,classroom side © David Frutos
低矮的建筑形式更符合孩子们的心理尺度,因此,在某种程度上,可以说这栋建筑能够更好地服务于它的服务对象和使用这些空间的人。从视觉感受来看,低矮的建筑形式不仅对外侧街道上的行人来说更加友好,同时对于在其中工作和生活的师生来说也更加亲切,每个人都能在这愉快自由的空间氛围中找到自己的容身之所。
We opted for a low-rise organization that is better suited to the scale of the children which in some ways better serves who it serves and who will inhabit these spaces. They are thus friendlier, not only for the pedestrian walking down the street, but also for the workers and users of the center who will be able to find themselves in a welcoming and pleasant space.
▼建筑根据功能需求设置了部分二层,the building is partially divided into two floors according to the functional requirements © David Frutos
▼体育馆室内,interior view of the sports hall © David Frutos
场地内的所有建筑体量都通过一座门廊连接起来,这座门廊在视觉上和功能上统一了不同体量的形象,并允许使用者从各个区域快捷地汇集到建筑的中心,更重要的是,出挑的门廊屋檐能够保护空间免受如下雨或炎炎烈日等恶劣天气的影响。
All the buildings are connected by a porch that unifies the image of the different volumes (visually and functionally connects them) and allows users to walk from the access to the plot to any access to the center that is covered and protected from inclement weather ( rain, excessive sun, etc.)
▼门廊,the porch © David Frutos
▼出挑的门廊屋檐起到了遮阳的效果,the overhanging porch eaves provide shade from the sun © David Frutos
另一方面,设计还旨在使空间人性化,在设计教学和工作设备时把人放在中心位置。“使空间人性化”,或“为空间赋予令人愉悦的特质”,这种设计理念具有多种表达方式,但是其最终的目的都是为了满足人们在该空间中的生理与情感需求,为使用者提供舒适的环境与便捷的服务。可以说,COR ASOCIADOS ARQUITECTOS事务所的目标就是将“人”置于体验和建筑设计的中心。
On the other hand, this project is developed with the purpose of humanizing spaces and putting people at the center of concerns when designing teaching and work equipment. To make more human, to humanize, to make more agreeable, etc. They are different expressions that are used with the same objective: to achieve environments and services in which all people see their physical and emotional needs satisfied. Our will has been to put the user at the center of the experience and architecture.
▼底层走廊,ground floor corridor © David Frutos
▼楼梯间,staircase © David Frutos
▼楼梯间细部,details of the staircase © David Frutos
▼二层走廊,upper floor corridor © David Frutos
▼底层平面图,ground floor plan © COR ASOCIADOS ARQUITECTOS
▼二层平面图,first floor plan © COR ASOCIADOS ARQUITECTOS
客服
消息
收藏
下载
最近























