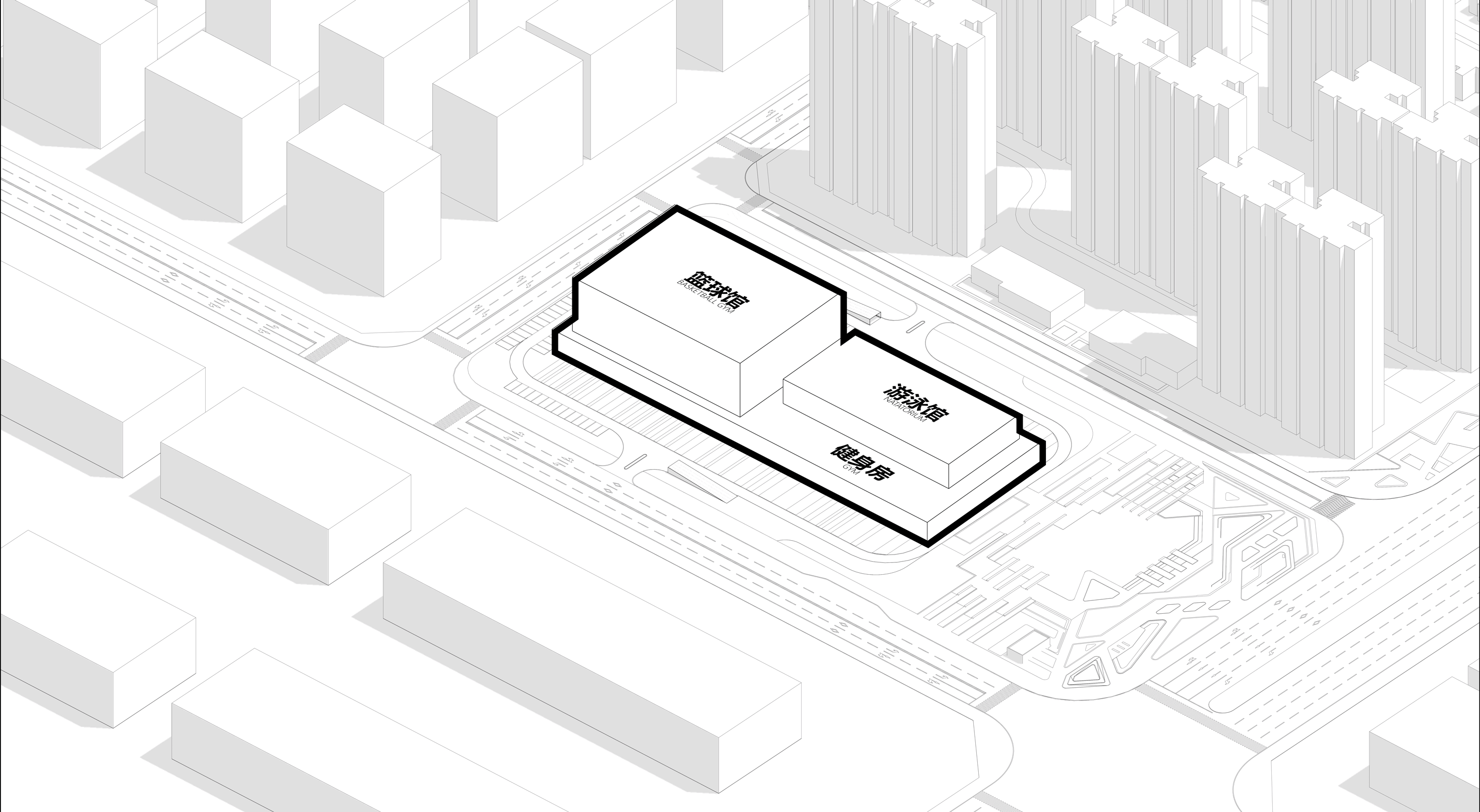查看完整案例


收藏

下载
2023年4月27日,洲宇设计集团方案和施工图团队倾力打造的成都市新津体育中心顺利通过竣工验收。项目位于成都市新津区希望东路,占地面积约30亩,建筑面积约2.39万平方米,是新津区重点规划、服务全区的综合休闲运动体育场馆。
On April 27, 2023, Chengdu Xinjin Sports Center done by Zhoyu Design Group has successfully passed the completion acceptance. The project is located in East Xinxiwang Road, Xinjin District, Chengdu. It covers an area of about 20,000㎡, with a construction area of about 23,900 ㎡. It is an important sports complex in the city’s planning and serves the whole district in Xinjin District.
▼新津体育中心鸟瞰,aerial view of the site ©壹帧影像
▼新津体育中心沿街透视,street view of the facade at night ©壹帧影像
新津多水,城南的南河河面宽阔,相传唐代时就有了赛龙舟的习俗。新津体育中心建筑外形打造便是以龙舟为原型,体现“百舸争流,奋楫者先”的体育精神,并利用地景坡道衔接市民公园,形成了“场馆+公园” 的一体化设计。项目集成了休闲、健身、运动、博览等功能,是一座服务全区市民、具备地区及全国赛事举办能力的体育地标。
▼体育中心和公园形体生成,concept design ©洲宇设计集团
Xinjin has a lot of water, and the Nanhe River in the south of the city has a wide surface. According to history, there was the custom of dragon boat racing from the Tang Dynasty. The shape of the Xinjin Sports Center is based on the dragon boat, reflecting the sportsmanship spirit of “hundreds of boats compete, those who are the first paddle hard”, and the use of landscape ramps to connect the public park, forming an integrated design of “venue + park”. The project integrates leisure, fitness, sports, expo and other functions, it is a sports landmark that serves the citizens of the whole region and has the ability to hold regional and national events.
▼体育中心夜景鸟瞰,aerial view at night ©壹帧影像
体育馆、体育公园、道路三维一体整体设计,体育馆可通过屋顶休闲步道,与体育公园自然衔接,合理利用场地空间,达到空间景观效率最大化。体育公园配置200米环氧跑道、活动广场、休憩长廊、轮滑空间、儿童设施、健身设施、乐活集市以及公共卫生间等功能性设施,设计慢行系统、植入文化和公园城市场景,满足市民户外、休闲、游憩、运动、健身、消费等多元需求。
The stadium, sports park and walkway are designed as a three-dimensional ensemble. The stadium can connect with the sports park naturally through the rooftop leisure walkway, so as to make reasonable use of the space and maximize the efficiency of the space and landscape. The sports park is equipped with functional facilities such as 200-meter epoxy track, activity square, leisure corridor, roller skating space, children’s facilities, fitness facilities, happy market and public toilet. We designed a slow walking system, implanting culture and park urban scenes to meet the diversified needs of citizens for outdoor, leisure, recreation, sports, fitness and consumption.
▼新津体育中心日景鸟瞰,aerial day view ©壹帧影像
▼体育中心公园顶视图,top view of the site ©壹帧影像
▼体育中心公园鸟瞰,aerial view of the landscape ©壹帧影像
建筑外形以穿梭于水面的龙舟弧形造型为母题,齐力划桨提炼为竖线条,展现新津龙舟竞渡的传统文化和激昂活力的体育精神,为城市空间带来活泼向上的天际线,丰富城市立面层次,形成城市地标的整体造型。
The shape of the building takes the arc shape of the dragon boat shuttling across the water as the motif, and the unified oars are refined into vertical lines, showing the traditional culture of the dragon boat race in Xinjin and the energetic sportsmanship, bringing a lively and upward skyline to the urban space, enriching the level of the city facade, and forming the overall shape of the city landmark.
▼体育中心夜景,night view ©壹帧影像
▼体育中心主入口坡道,ramp leading to the main entrance ©壹帧影像
▼体育中心夜景细部,detailed night view ©壹帧影像
整体色调采用了仿石的浅灰色以及深咖色的线条勾勒形体,凹凸错动的表皮取材于川西传统石板房屋面元素,用活泼跳跃的编排方式重新组织其肌理,在呼应地域文化的同时体现出体育馆现代和灵动的特征。
The overall tone adopts the light stone-like gray and the dark coffee color line outlines the shape. The convex and uneven skin is based on the traditional stone slate house’s surface elements in western Sichuan, and the texture is reorganized with a lively and jumping arrangement, which echoes the regional culture and reflects the modern and agile characteristics of the gymnasium.
▼体育中心街道视角,street view ©壹帧影像
▼体育中心主入口立面, facade of the main entrance ©壹帧影像
▼建筑外形以穿梭于水面的龙舟弧形造型为母题,the shape of the building takes the arc shape of the dragon boat ©壹帧影像
▼体育中心立面细部,detail of the facade ©壹帧影像
▼体育中心立面材料细部,details of the material ©壹帧影像
体育场馆最大能同时容纳约6000人,包含篮球馆和游泳馆两座主体建筑。其中篮球馆有座席2756个,固定座位1824个,活动座位932个,配置一个标准篮球场,可举办全国性及地区性的篮球赛事,篮球馆通过调整场内布置,可举办全国性及地区性的手球、排球、摔跤、柔道等赛事,进行文艺演出、开展文博展览。游泳馆配置50×21米游泳池,裙房内部配有乒乓球健身中心等市民运动空间。
The stadium can accommodate about 6,000 people maximum at the same time, including the two main buildings of the basketball arena and the natatorium. Among them, the basketball arena has 2,756 seats including 1,824 fixed seats, 932 activity seats, and is equipped with a standard basketball court, which can hold national and regional basketball events. By adjusting the layout of the basketball arena, the basketball arena can hold national and regional handball, volleyball, wrestling, judo and other events, perform cultural performances, and carry out cultural exhibitions. The natatorium is equipped with a 50×21 meter swimming pool, and the podium also has a table tennis fitness center and other civic sports space.
▼入口,entrance hall ©壹帧影像
▼篮球馆主入口,entrance hall of the basketball arena ©壹帧影像
体育馆采用框架结构,考虑整体结构长度较长,为减小温度应力影响,在游泳馆与篮球馆之间设置了结构缝。由于建筑外立面存在一定倾斜角度,结构外围框架柱也采用同样角度的斜柱设计,最大程度实现建筑立面效果与内部使用统一。针对游泳馆(28米x55米)与篮球馆(43米x55米)的大空间需求,结构布置采用多层正(斜)放四角锥网架的形式,可使设备管线在网架上下弦之间穿行,最大程度提高空间净高,结构布置选用经济合理
▼体育中心空间剖面,section © 洲宇设计集团
The gymnasium uses the frame structure, considering the overall structure length is long, in order to reduce the influence of temperature stress, a structural seam is set up between the natatorium and the basketball gymnasium. Due to the certain tilt angle on the outer facade, the oblique column design of the external frame column of the structure also has the same angle, so as to achieve the unity of the facade effect and internal use of the interior. Because of the large space requirements of the swimming pool (28 m x55 m) and the basketball stadium (43 m x55 m), the structure is arranged in the form of multi-layer positive (oblique) quadrangle mesh frame, which can make the equipment pipeline travel between the top and bottom strings of the mesh frame, maximize the net height of the space, and the structural arrangement is economical and reasonable.
▼篮球馆,basketball arena ©壹帧影像
▼游泳馆,natatorium ©壹帧影像
结语
Peroration
新津体育中心近期已经完成交付,在2023年6月全面投入运营使用。此次,洲宇设计集团与成都新希望、东原携手合作,在顺应场地条件和功能需求的同时塑造了新的城市精神,以公共开放,以人为本的设计理念为新津打造了多元化的品质场所和城市新地标。
The Xinjin Sports Center has recently been completed and handed over. It was fully put into operation in June 2023. This time, Zhoyu Design Group cooperates with Chengdu New Hope and Dongyuan to create a new urban spirit while complying with the site conditions and functional needs. We created a diversified quality place and a new urban landmark for Xinjin with the public opening and people-oriented design concept.
▼一层平面图,ground floor plan © 洲宇设计集团
▼二层平面图,first floor plan © 洲宇设计集团
▼设备层平面图,equipment floor plan © 洲宇设计集团
▼屋顶层平面图,roof plan © 洲宇设计集团
▼立面图,elevations © 洲宇设计集团
客服
消息
收藏
下载
最近































