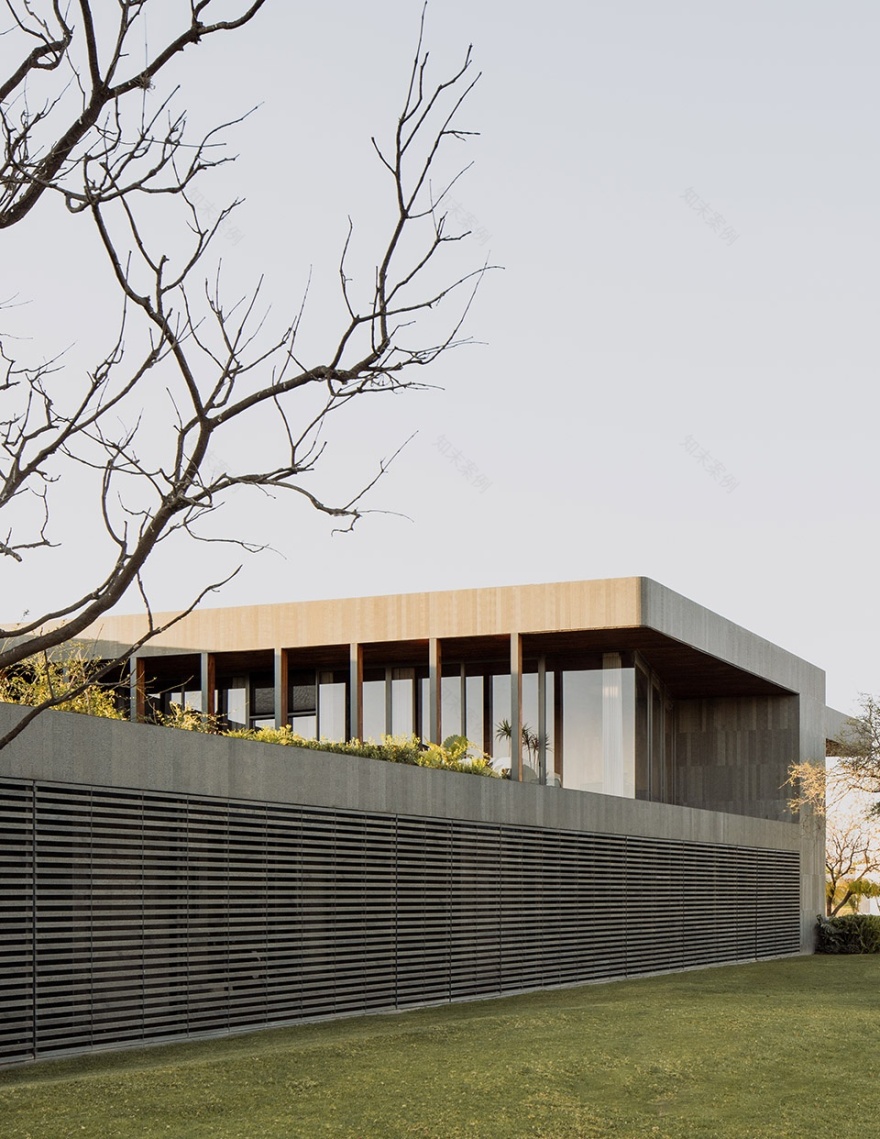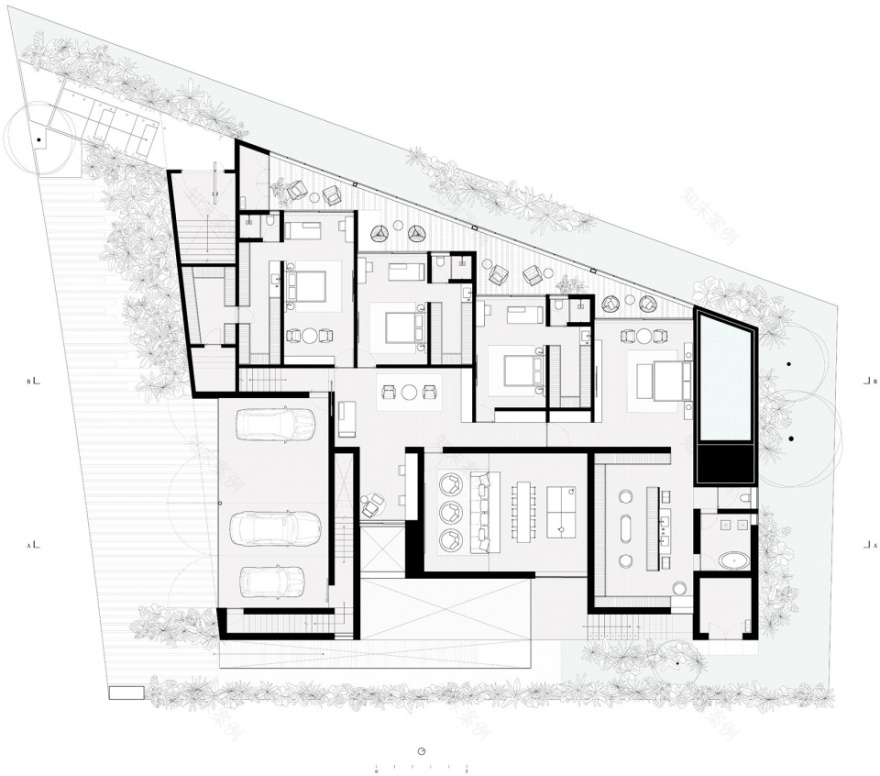查看完整案例

收藏

下载
这座房子有一个奇特的起源,因为它诞生于简单的观察和常识。一对带着两个小孩的夫妇带我们去看他们的毗邻公园的地产,公园内有一条自行车道环绕着美丽的湖泊。他们告诉我们选择这个房产是为了让孩子有机会骑自行车,他们自己作为成年人则可以欣赏湖泊的景色。我们注意到的第一件事是,所有附近的房屋,出于明显的原因,在某种程度上都渴望着类似的东西。然而,尽管这些房屋都拥有大窗户,并且庭院和公园融为一体,但它们都自相矛盾地违背了它们存在的目的;显然,在很早的入住体验后他们就意识到,他们从未考虑过通过透明的窗户,公园的人从对面的方向朝房子方向随意一看,视线都完全通透,无论多远。家庭的私密生活需求,迫使他们无计可施,不得不永久地拉下百叶窗。
This house has a curious origin, since it is born from simple observation and common sense. When a couple with two small children take us to see their land adjoining a park with a bike path around a beautiful lake and tell us that they chose this property so that their children would have the opportunity to go biking and they as adults can enjoy the views of the lake, the first thing we noticed was that all the neighboring houses, for obvious reasons, at some point longed for the same thing; however, despite its large windows and integration of its gardens with the park, all of them found themselves contradictorily denied the very purpose of their existence; Apparently, at some early moment in their experience of inhabiting it, they realized that they probably never thought that the people who would walk through the park could casually look in the direction of their houses and visually penetrate in the opposite direction through their transparent windows as far back as possible. intimate of the private life of their homes, forcing them without escape, to have to permanently lower the blinds.
▼项目概览,project overview
▼朝向公园一侧立面,facade facing park
▼建筑入口,entrance
▼玄武岩百叶窗立面,facade composed of basaltic stone shutters
这一刻后,一切都变得很清楚,我们必须设计一个既能保护内部隐私又不牺牲视野的房子。答案很简单:反转周围房屋的绿植空间规划,将整个服务空间规划和房间、休闲、家庭区域的私人空间规划布置在一层,作为一个大型地基,占据场地全部可建面积,与公园处于同一地坪高度。在上层,为孩子添加一个有游泳池的大花园,周围则是为父母和来客布置的公共社交空间(客厅、餐厅、厨房和阳台),同样地,由于它相对公园被移后,没有人可以“偶然地”从外面看到室内。
After this moment everything was clear, we had to design a house that would protect its interior privacy without sacrificing its views. The answer was simple: reverse the planting of the program compared to the neighboring houses, placing the entire program of services and the private program of rooms, recreation and family areas on the ground floor to create a large foundation the size of the total buildable footprint of the property at the park level and on the top floor superimpose a large garden with a pool for children surrounded by the public-social spaces of the house (living room, dining room, kitchen and terrace) for parents and guests, same as due to its set-back arrangement in relation to the park, no one could “accidentally” look in from the outside.
▼二层庭院概览,overview of the garden on upper floor
房子的色彩方案遵循相同的思路,与周围的环境相反。这是为什么我们决定把房子变为黑色,因为周围所有的房子无一例外都是白色的。
The color scheme of the house follows the same line of thought, contrary to what is evident in relation to the neighborhood context, which is why we decided to make the house black, since all the surrounding houses, without exception, were white.
▼黑色玄武岩石表皮外观,black basalt stone exterior cladding
房子的材质是之前思考的延续,并增加了耐久性和弹性意识,因此用玄武岩石表皮是我们最好的答案。与外部相反,住宅的内部社交区域由胡桃木覆盖,中和了外表的石头外壳,在内部创造了温暖和永恒的氛围。
The materiality of the house is a consequence of previous thinking coupled with the awareness of durability and resilience, so covering it with basalt stone was our best answer. Contrary to its exterior, the interior of the public-social areas of the house are covered in walnut staves, counteracting its exterior stone shell and creating an atmosphere of warmth and timelessness inside.
▼内部选用温暖的材质,interior warmth of materiality
▼开放的社交空间,open public-social spaces
房子的一个独特之处是玄武岩条状百叶窗,覆盖了毗邻公园的整个正立面,目的与邻近房屋相似。这些百叶窗满足了一层卧室对隐私的需求,同时也满足了整合的可能性,所以这些折叠的石片可以打开和关闭,将房间与花园连接起来,边界不知不觉地与公园的草地融合在一起,直达湖泊。
A peculiar feature of the house are the basaltic stone bar shutters that cover the entire frontage adjoining the park, similar in purpose to those of the neighboring houses. These shutters are the answer to the need for privacy of the bedrooms on the ground floor towards the outside, but also to the possibility of integration, so these folding stone pieces allow them to be opened and closed to connect the rooms with the garden whose very limits they blend imperceptibly with the park grass until they reach the lake.
▼可以开闭的玄武岩条状百叶窗,the basaltic stone bar shutters that can be opened and closed
▼楼梯细部,staircase detail
▼轴侧,axon
▼一层平面图,ground floor plan
▼二层平面图,upper floor plan
▼地下平面图,underground floor plan
▼屋顶层平面图,roof floor plan
▼立面图,elevation
▼剖面图,sections
Architecture: REIMS 502
Team: Eduardo Reims, Andrea Maldonado
Contractor: Ramon Campillo
Structure: Sergio Ruiz
Decoration: Mavi González
Photo: Ariadna Polo, Onnis Luque
客服
消息
收藏
下载
最近



























