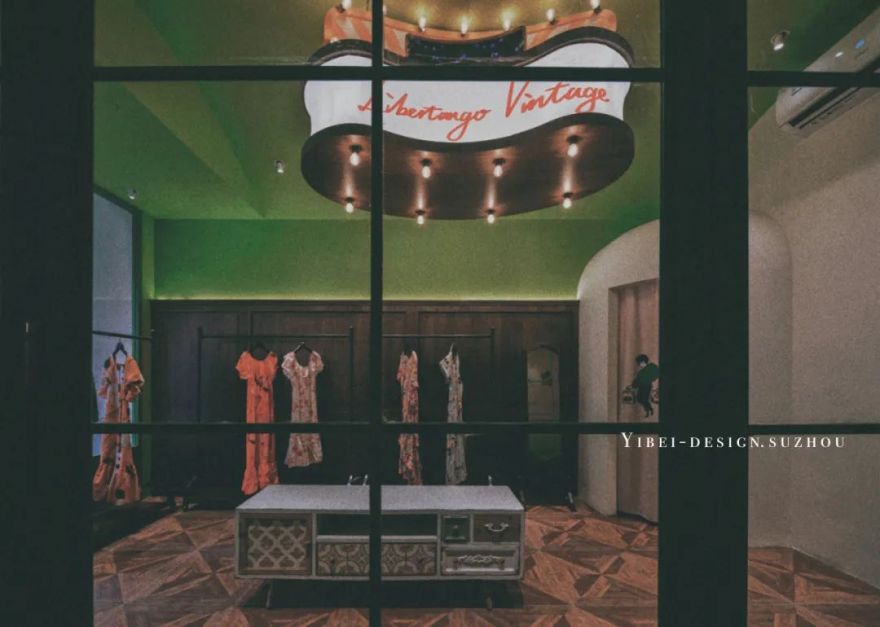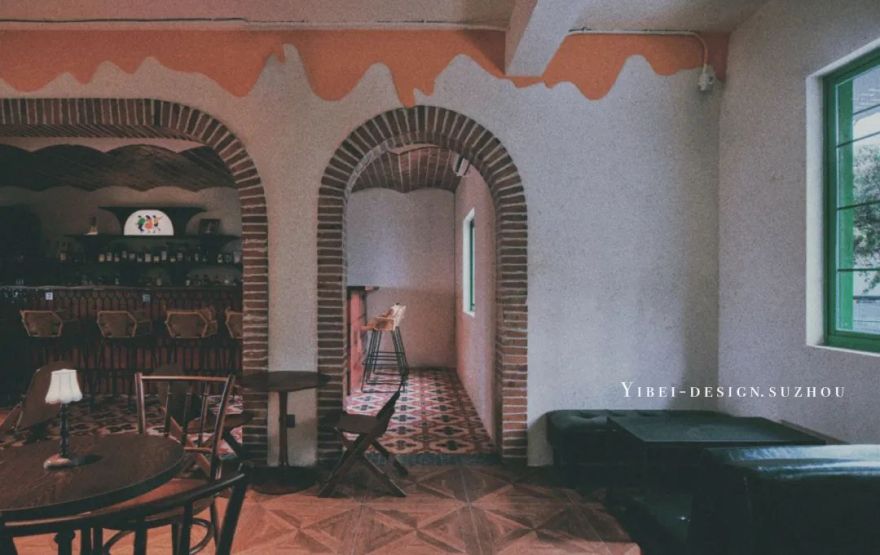查看完整案例


收藏

下载
YIBEI DESIG
N SUZHOU
Libertango,位于苏州。在本案中,考虑到场地狭长等特点,通过独特布局方式使客户具备清晰行驶动
线,且在行走过程中能看到完整的产品陈列。
Libertango, located in Suzhou. In this case, considering the characteristics of the long and narrow venue, customers can have a clear driving line through a unique layout, and they can see the complete product display during walking.
西方古典元素被用于功能性的结构设置之中,建筑结构、室内装饰与陈设相辅相成,渲染出浓郁复古的氛围。
Western classical elements are used in functional structural settings, and architectural structure, interior decoration and furnishings complement each other, rendering a rich retro atmosphere.
以复古绿构建场境,既冲突,又奇妙,为来者留下强烈的触动与记忆。
Building a scene with retro green is both conflicting and wonderful, leaving a strong touch
and memory for the newcomers.
拱形门洞围合出空间布局,搭配复古花砖,让空间既柔美,又带着庄重感。
The arched doorway encloses the space layout, and with retro tiles, the space is both soft and solemn.
藉由几何图形不规则排列,组合出高低错落的韵律感,进而实现更具艺术性也更为情绪性的表达。
Through the irregular arrangement of geometric figures, the rhythmic sense of high and low is combined, and then more artistic and emotional expression is realized.
从店内任意一个角度往里看,空间的层次感与材质碰撞,都成为一道风景。
Looking
in from any angle in the store, the layering of space and the collision of materials have become a landscape.
项目名称 | Libertango
项目地点 | 苏州
设计机构
|
一贝设计
拍摄团队
|
EDG二道杠传媒
撰稿文案
|
EDG二道杠
传媒
-END-
长按关注
最专业的的全案设计,施工,软装
欢迎后台点击预约服务
我们将在第一时间与您联系
园区店:苏州市工业园区李公堤三期9幢103室(瑞贝庭酒店旁)
一 贝 设 计 | Y I B E I - D E S I G N
客服
消息
收藏
下载
最近


























