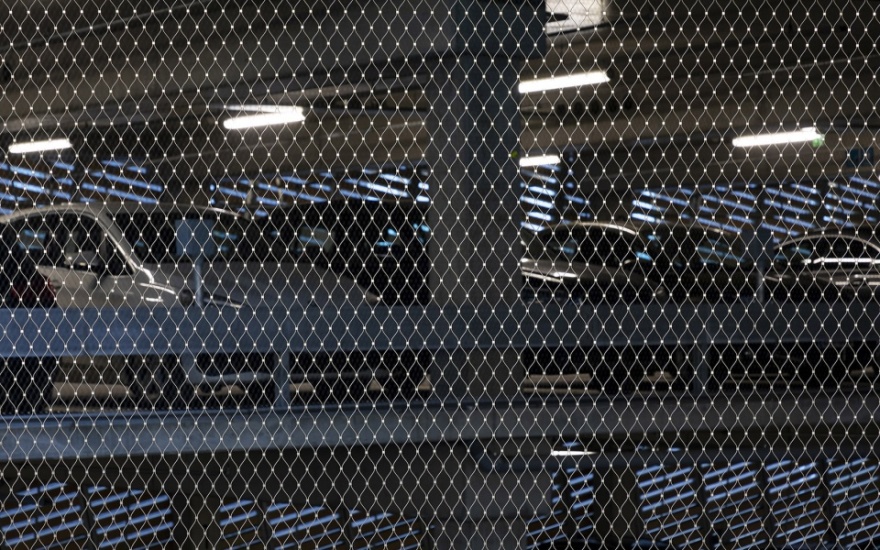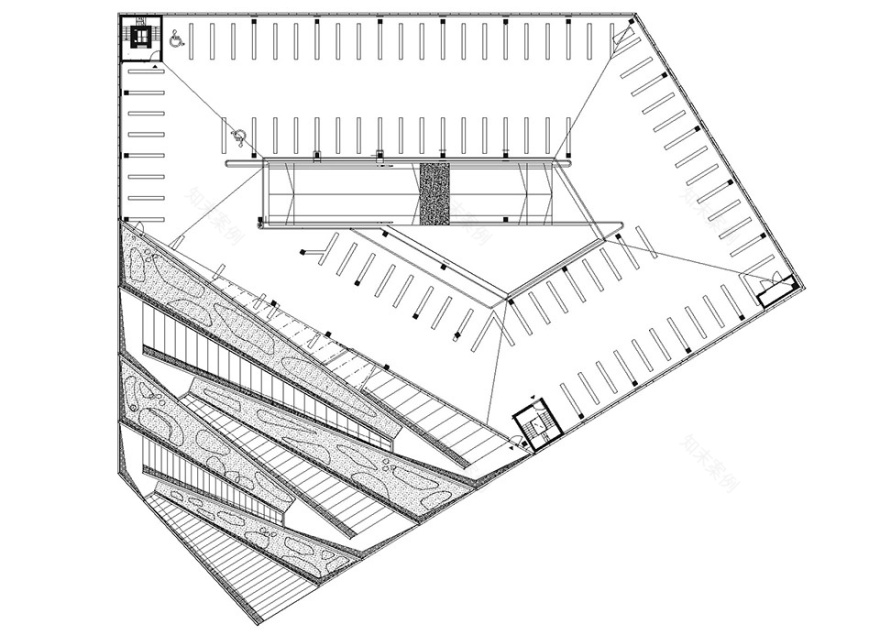查看完整案例

收藏

下载
赫尔辛基市正在将其前港口地区重新开发为住宅区,其中一个地块便是位于Jätkäsaari的货运港口和码头。该地块紧邻市中心,面积为100公顷,转型完工后的社区将为21000人提供住房,并为6000人提供工作场所。为了满足住宅的需求,当地急需规划出充足的停车设施,但是建造海平面以下的地下停车场将是非常昂贵的。因此,该市委托ALA Architects事务所设计了一系列地上停车设施以满足社区的住宅停车需求。同时,这些设施也有助于减少路边停车的问题。
The City of Helsinki is in the process of redeveloping its former harbor areas for residential use. One of these areas, the vacated 100-hectare cargo port and dock yard in Jätkäsaari, right next to the city center, will, when completed, contain housing for 21,000 people and workplaces for another 6,000. As building all the required residential parking capacity underground, below sea level would be restrictively expensive, the city has commissioned a series of architecturally ambitious over-ground parking facilities to cover the residential parking needs in the neighborhood. These facilities also assist in reducing the need for street-side parking.
▼项目鸟瞰,aerial view of the project © Tuomas Uusheimo
▼顶视图,top view © Tuomas Uusheimo
停车场设施采用了现浇混凝土作为承重结构,外立面则由镀锌钢框架与大型空心赤陶土型材制成的预制构件组成。未上釉的赤陶土材料具有自然的色调,将本项目与周围用各种砖砌成的建筑柔和地融合在一起。
The load bearing structure of the parking facility is cast-in-situ concrete and the facades are prefabricated elements made of large hollow terracotta profiles in galvanized steel frames. The natural hues of the unglazed terracotta bars blend in softly with the neighboring buildings laid in various types of brick.
▼街景,night view © Marc Goodwin
▼外立面则由镀锌钢框架与大型空心赤陶土型材制成的预制构件组成,the facades are prefabricated elements made of large hollow terracotta profiles in galvanized steel frames © Marc Goodwin
建筑的南侧从入口广场向后倾斜,将地面公共空间向屋顶延伸,形成一座曲折的露台公园。这种建筑形式能够引导周围公寓楼的居民通过露台到达正确的楼层,从减少了电梯的使用。此外,露台区域也可以作为周围居民享受野餐和日光浴的场所。
The southern side of the building falls back from the entrance square, stretching the ground level public space as a terraced park all the way up to the roof. This solution allows the residents of the surrounding apartment blocks to access their cars by hiking up the terraces to the correct floor instead of taking the elevator there. The terraced area can also be used for picnics and sunbathing.
▼向屋顶延伸的露台,terrace leading to the roof © Marc Goodwin
▼露台一侧立面,facade of the terrace side © Marc Goodwin
▼露台公园与周围建筑的关系,the relationship between the terrace park and surrounding architecture © Marc Goodwin
▼屋顶停车场,rooftop parking © Marc Goodwin
沙色主色调,以及如莱姆草和沙丘般的露台,让人不禁联想起Saukko岛的自然特征,可惜的是,这座小岛早已在土地开垦过程中消失,如今仅出现在该地区使用的街道名称中。蜿蜒向上的露台形式也使近20,000米的停车设施看起来更加亲切。
The sandy color scheme, the Lyme grass and the dune-like character of the terraces refer to the island called Saukko – its outline long since disappeared in land reclamation and only presence today being in street names used in the area. The terraced volume also makes the almost 20,000 m parking facility seem smaller than its size.
▼俯瞰露台,looking down to the terrace © Marc Goodwin
▼细部,details © Marc Goodwin
▼露台上的花坛,planter on the terrace © Marc Goodwin
全新的Saukonlaituri停车设施共有5个楼层,建筑体量呈五角形,6个环形停车区围绕一座布满巨石、苔藓和蕨类植物的园景中央庭院组织,共可容纳600辆私家车。其中5个环形停车区被屋顶覆盖,而第6个停车区则位于屋顶。中央庭院具有双重功能,它既形成了整个建筑的采光井,将日光引入到下层的停车区域中,同时又可以作为储存雨雪的设施,实现资源的回收利用。
The new five-cornered, five-story-tall Saukonlaituri parking facility consists of six circuits of parking for 600 private cars around a landscaped central courtyard with boulders, moss and ferns. Five of the circuits are covered and the sixth one is located on the roof. The courtyard has a double function: it both forms a light-well bringing daylight down to the lower parking circuits and serves as a storm water retainer and snow deposit.
▼中庭,central courtyard © Tuomas Uusheimo
▼底层维修空间,maintenance space on the ground floor © Marc Goodwin
▼停车楼层,parking floor © Marc Goodwin
▼光影细部,details of the light and shadows © Marc Goodwin
除了作为停车场和提供电动汽车充电站外,该设施还容纳了赫尔辛基市住房公司HEKA的维修站和一家私人维修公司。除了在2020年落成的Saukonlaituri停车设施外,ALA事务所目前还将在同一地区建造一座名为Melkinlaituri的停车设施。
In addition to functioning as a parking garage and offering charging stations for electric vehicles, the facility houses the maintenance depots of the Helsinki City Housing Company HEKA and one private maintenance company. In addition to having completed the Saukonlaituri parking facility in 2020, ALA is currently working on the Melkinlaituri parking facility in the same area.
▼夜景,night view © Marc Goodwin
▼露台一侧夜景,night view of the terrace side © Marc Goodwin
▼夜景细部,detailed night view © Marc Goodwin
▼总平面图,master plan © ALA Architects
▼底层平面图,ground floor plan © ALA Architects
▼二层平面图,first floor plan © ALA Architects
▼三层平面图,second floor plan © ALA Architects
▼四层平面图,third floor plan © ALA Architects
▼五层平面图,fourth floor plan © ALA Architects
▼屋层平面图,roof plan © ALA Architects
▼立面图,elevations © ALA Architects
▼剖面图,section © ALA Architects
Type: Commission, 2016 Status: Built, construction started in June 2018, handed over in June 2020 Program: 600-car parking garage for area residents, maintenance depot facilities, G FA 19,700 m Location: Bahamankatu 5, Helsinki, Finland Client: City of Helsinki with the municipally owned parking corporation Jatkasaaren Pysakointi Architect: ALA Architects Collaborators: SRV Construction, Jones Lang LaSalle Finland, AFRY Finland, Vahvacon, Sitowise, Sipti Infra, WSP Finland, KK-Fireconsult, Roslings Manor G ardens Photographers: Marc Goodwin, Tuomas Uusheimo
客服
消息
收藏
下载
最近






































