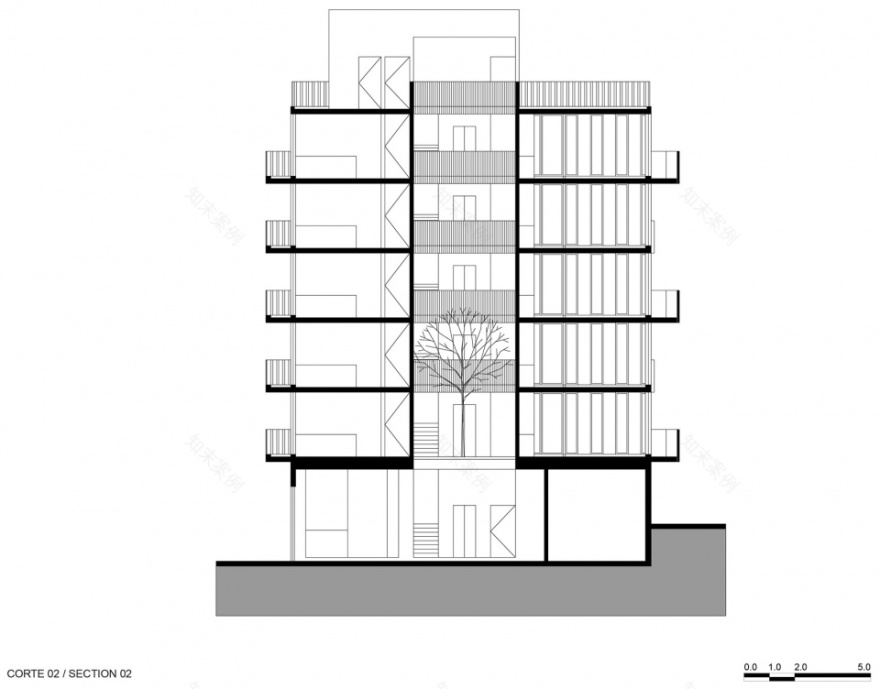查看完整案例

收藏

下载
MO288是一栋拥有15间公寓的六层公寓楼,坐落于墨西哥城Cuauhtémoc社区的Calzada Melchor Ocampo#288号。本项目的用地选在墨西哥城繁忙一角的一处292平方米的三角形地块上。
MO288 is a 6-story residential building with 15 apartments located at Calzada Melchor Ocampo # 288 in the Cuauhtémoc neighborhood in Mexico City. The project is planned on a 292m2 triangular-shaped plot in a busy corner of CDMX.
▼公寓概览,Overall view © DIANA ARNAU
▼立面街景,Street view of the facade © DIANA ARNAU
本项目意图在一块相当小,且形状不规则的土地上打造一个规则的空间,并且每层能够容纳三套一居室公寓,每间控制在70至75平方米之间。
The objective of the project was to try to have regular spaces within a rather small and irregularly shaped piece of land. For this, 3 1-bedroom apartments between 70 and 75 m2 per floor were accommodated.
▼仰视公寓,Looking up at the apartment © DIANA ARNAU
设计的一个基本原则是要保证所有空间的通风和照明良好,并且由于公寓与相邻的道路产生的噪音,所以在立面上尽量不要有大的开口。建筑的立面是棕色混凝土墙,采用了模块化设计手法,确保内部所有空间都能有开阔城市景观的视野。设计者为了使里面更加有趣,他们设计了间隔出现的阳台,这种设计有助于为房间增加更多空间,阳台处的金属板栏杆也能保证室内的私密性。
Something fundamental in the design was that all the spaces were well ventilated and illuminated, but trying not to have large openings due to the noise of the road that adjoins the building. The facades of the building were designed in a modular way based on brown concrete walls, ensuring that all interior spaces have open views of the city. To give more play to the façade, alternate balconies were designed, which help to give greater amplitude to the interior spaces and in turn give more privacy through metal plate railings.
▼模块化的立面设计,Modular facade design © DIANA ARNAU
▼间隔出现的阳台,Alternate balconies © DIANA ARNAU
在建筑的中心位置设置了一处天井,以满足住户对自由活动空间的需求,同时起到增加在垂直和水平方向上通风和照明的作用。
At the center of the building, a patio was left to meet the required free area, which works for ventilation and lighting of the services and accommodates both vertical and horizontal circulation.
▼内部天井,The patio © DIANA ARNAU
建筑所有的墙体都有承重作用,这样可以避免柱子结构产生不规则的转角,从而使空间更加整洁、规则。公寓的首层设有一个大堂和两个商业空间,能够使建筑更好地融入周围社区。
All the walls of the building are load-bearing, thus avoiding having columns that generate irregular corners and thus obtaining cleaner and more regular spaces. On the ground floor of the building there is a lobby for the apartments and 2 commercial spaces that helps integrate the building with the neighborhood.
▼天井绿植,Green plant at the patio © DIANA ARNAU
受2017年9月19日墨西哥城的地震影响,直到该年年底城市中许多建筑都处于待修建的状态。大多数建筑都在地震中倒塌,其余的有些不得不被拆除,还有一些建筑尽管有明显的损坏,但仍被留在原处待处理。
By the end of 2017 in Mexico City, many of the buildings were in deplorable conditions due to the earthquake on September 19. Most collapsed during the quake, others had to be demolished and a few, unfortunately, are still standing despite their obvious damage.
▼仰视天井,Looking up the patio © DIANA ARNAU
这处位于Melchor Ocampo街道288号的房产在当年的地震中受到了不可挽回的影响,但幸运的是,它被拆除并重建为了一个更好的公寓建筑。项目除了建筑设计方面非常具有挑战性之外,建筑的结构设计和抗震设计方面也非常有难度。最初,建筑被设计为单纯的钢筋混凝土结构,这有利于结构计算和建筑外形的设计,但是对用地地形在土力学方面形成了很大的挑战。经过研究和计算,要想保证建筑结构的稳定,地基需要超过30米的深度,因此,设计者采用了32米的钢筋混凝土桩,加上基础底板和混凝土承重墙,和上层砖混承重墙共同以保证建筑的稳固性。建筑的体量和在内外立面上能够明显看到的钢筋混凝土结构为住户营造了可视的安全感,这些结构的计算都是根据建筑最初的设计方案进行的。
In the property located at Av. Melchor Ocampo 288, a building irreparably affected by the earthquake of that year was located. Fortunately, it was demolished to make way for a new and better home in the same space. In addition to being a challenge in terms of architectural design, the structural design of the projected building was a major challenge for structural calculation and seismic design. From the beginning it was thought of as an apparent reinforced concrete building, which facilitated the structural design and the shape of the building. However, the terrain presented an important challenge in terms of soil mechanics study. The study found the firm soil at a depth of more than 30 meters, so the structural design incorporated the use of reinforced concrete piles at a depth of 32 meters that, together with the foundation slab and the concrete load-bearing walls reinforced on the ground floor, they work synchronously with the brick and concrete load-bearing walls on the upper levels. The solid volume of the building with the use of apparent reinforced concrete in exterior and interior facades gives visible and tangible security to the user while the calculation was made based on the initial concept of the architectural design.
▼公寓房间良好的照明,Good lighting in the apartment room © DIANA ARNAU
▼阳台设计,Balcony design © DIANA ARNAU
▼建筑材质细部,Material details © DIANA ARNAU
除此之外,公寓还通过原建筑拆除前就存在的商业用房与周围社区建立联系,这样一来,建筑、住户和附近的居民在这里形成一个社区空间,这里也因为处在城市中一个极为特殊的角落,受到其商业场所和周边社区居民的影响而改变了原有的环境。
In addition to the above, the building is integrated with the immediate area through commercial premises, which existed in the demolished building. In such a way that the building, its users and the residents of the area create a community in a space that once changed its environment due to being in a privileged corner and the attendance it had through its commercial premises and the residents of area.
▼夜览内部天井,Night view of the patio © DIANA ARNAU
▼夜览公寓,Night view of the building © DIANA ARNAU
▼首层平面图,ground floor plan © HGR ARQUITECTOS
▼二层平面图,first floor plan © HGR ARQUITECTOS
▼标准层平面图,standard floor plan © HGR ARQUITECTOS
▼屋顶花园平面图,roof garden plan © HGR ARQUITECTOS
▼剖面图01,scetion 01 © HGR ARQUITECTOS
▼剖面图02,section 02 © HGR ARQUITECTOS
客服
消息
收藏
下载
最近

























