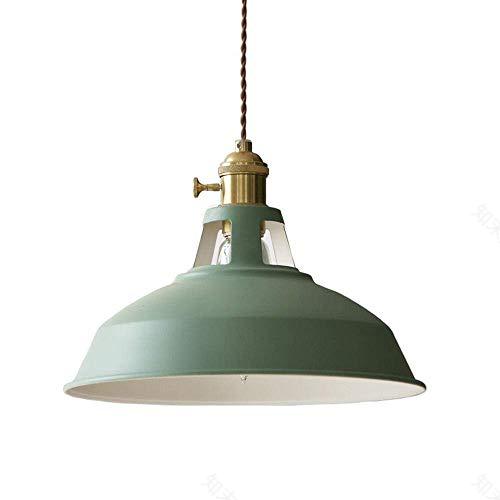查看完整案例

收藏

下载

翻译
Cette maison de ville bretonne construite dans les années 1970 nécessitait comme beaucoup, une nouvelle conception pour convenir à ses propriétaires, un jeune couple avec un enfant. C’est Archibien qui a été sollicité pour présenter trois projets de rénovation, et c’est celui de l’agence Pipard-Simonqui a été retenu (pour découvrir les trois projets,cliquez sur ce lien)et le moins que l’on puisse dire c’est que cet intérieur contemporain et son papier-peint vert végétal nous séduisent absolument. Il y avait tout à faire dans cettemaison, non seulement la remettre aux normes actuelles mais également créer un plan qui la ferait entrer dans son époque, et l’architectechargé du projet a parfaitement respecté les demandes.Le rez-de-chaussée abritait les chambres et un cabinet médical, et l’étage le salon. Il a été décidé d’inverser les espaces, ce qui semble plus cohérent. Une grande pièce familiale regroupant la cuisine, la salle à manger, unespace bureauet un petit coin salon donne désormais directement sur le jardin. Sur le mur qui s’élance vers l’étage où se trouve la mezzanine, on a posé un papier-peint végétal à la dominante verte, qui apporte l’extérieur à l’intérieur. La façade a été largement ouverte pour apporter un maximum de luminosité, et qui pourrait croire désormais que nous sommes ici devant une maison de ville autrefois désuète? Photo : Jonathan LetoublonWallpaper and open spaces for a house renovation by ArchibienThis Breton townhouse built in the 1970s needed, like many others, a new design to suit its owners, a young couple with a child. Archibien was asked to present three renovation projects, and it is the one of the Pipard-Simon agency that was selected (to discover the three projects, click on this link), and the least we can say is that this contemporary interior and its green wallpaper absolutely seduce us. The house needed to be brought up to modern standards but also to create a plan that would bring it into the present day, and the architect in charge of the project did just that.The ground floor housed the bedrooms and a doctor’s office, and the first floor the living room. It was decided to reverse the spaces, which seemed more coherent. A large family room with a kitchen, dining room, office and a small sitting area now opens directly onto the garden. On the wall that runs up to the first floor where the mezzanine is located, a plant-based wallpaper with a dominant green colour was applied, bringing the outside inside. The facade has been opened up widely to bring in as much light as possible, and who would believe that we are now in front of a once outdated townhouse? Photo: Jonathan LetoublonShop the look !Livres
客服
消息
收藏
下载
最近























