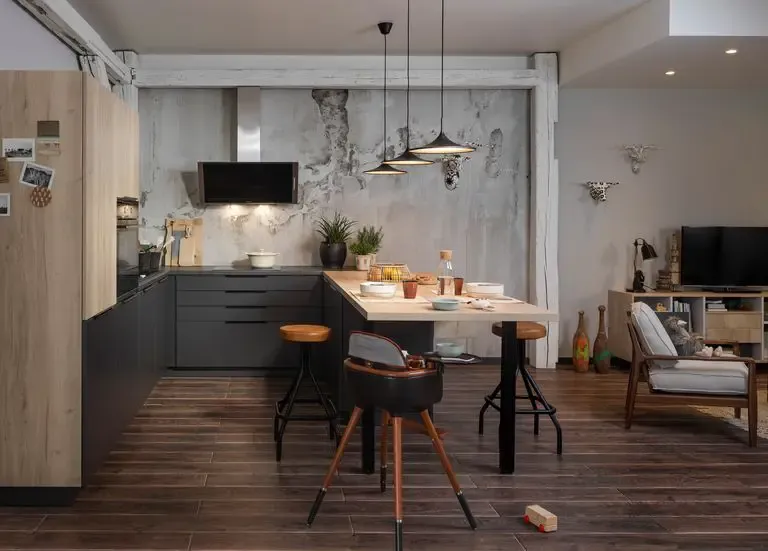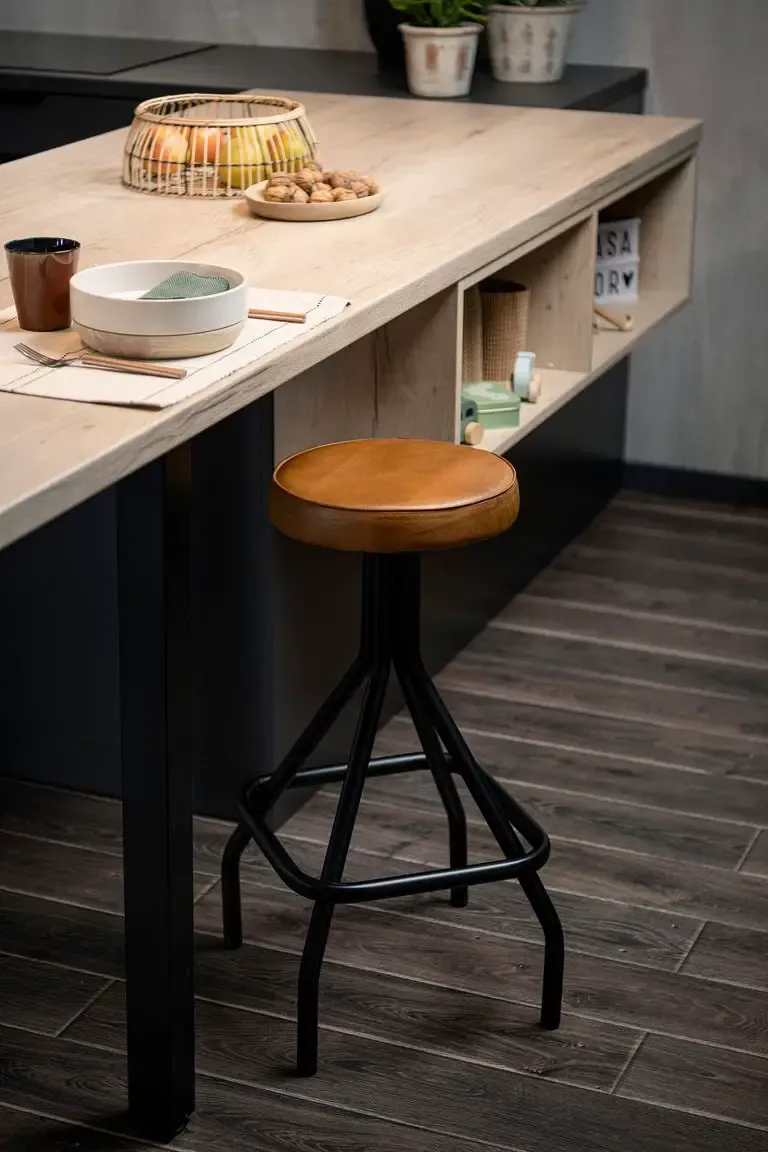查看完整案例

收藏

下载

翻译
C’est l’enseigne bien connueSchmidtqui a réalisé l’aménagement de cet appartement. La cuisine ouverte et son pantry (un terme que l’on utilise souvent désormais pour qualifier une arrière-cuisine ou un placard fermé de grande taille pour entreposer des provisions), ont été particulièrement soignés, ainsi que le reste des rangements. La marque est spécialiste de la cuisine équipée depuis longtemps, mais elle a diversifié ses dernière années sa gamme en investissant les autres pièces de la maison, ici le salon et lachambreparentale.Les propriétaires de cetappartementen Espagne ont été séduit par son charme, mais il nécessitait un réaménagement complet. Sofía et Guillermo ont décidé de le rénover et d’en faire l’appartement de leurs rêves. Ils désiraient une cuisine ouverte et son pantry bien pratique, la cuisine étant ouverte sur le salon pour être plus conviviale et comportant une table assez grande pour recevoir famille et amis. Le pantry est utile pour ranger tout ce qu’ils ne veulent pas montrer, et il a également un rôle sécurisant depuis la naissance de leur fils Arturo, pour cacher tous les objets qui pourraient représenter un danger pour un jeune enfant. Le style est à la fois industriel et contemporain, avec une présence du bois et du vert pour évoquer la nature qui manque parfois en ville. Il se dégage de cet appartement un sentiment de grande homogénéité, grâce à l’emploi des mêmes couleurs et des mêmes matériaux dans toutes les pièces.Open kitchen and pantry in a contemporary flatThe well-known Schmidt company designed the flat. The open kitchen and its pantry (a term often used to describe a back kitchen or a large closed cupboard for storing provisions) were particularly well thought out, as were the rest of the storage units. The brand has been a specialist in fitted kitchens for a long time, but in recent years it has diversified its range by investing in other rooms in the house, in this case the living room and the master bedroom.The owners of this flat in Spain were seduced by its charm, but it needed a complete makeover. Sofía and Guillermo decided to renovate it and turn it into their dream flat. They wanted an open plan kitchen with a practical pantry, with the kitchen opening onto the living room to make it more convivial and with a table large enough to accommodate family and friends. The pantry is useful for storing anything they don’t want to show, and it also has a safety role since the birth of their son Arturo, to hide any items that might be a danger to a young child. The style is both industrial and contemporary, with the presence of wood and green to evoke the nature that is sometimes missing in the city. The flat has a very homogenous feel to it, with the same colours and materials used in all the rooms.Source :MicasaShop the look !Livres
客服
消息
收藏
下载
最近




























