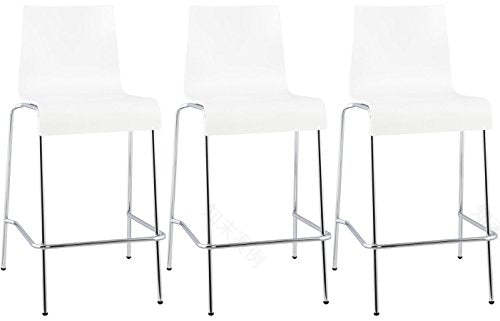查看完整案例

收藏

下载

翻译
Laëtitia et Loïc habitaient depuis cinq ans dans cetappartementbanal nantais, et envisageaient d’agrandir leur famille avec l’arrivée d’un enfant. Lorsqu’ils ont eu l’opportunité d’acheter lescomblesau-dessus de leur logement, il a été envisageable de l’agrandir en créant un duplex en ajoutant deux espaces nuits. Ils se sont alors tournés vers Archibien pour trouver l’architectequi saurait répondre à leurs demandes précises, concernant la transformation des volumes, la modernisation des pièces et leur fonctionnalité, d’installer un espace pour le télétravail, et enfin de tenir compte de la présence de leur chien. Influencés par leurs nombreuses recherches sur le net et en particulier par les vidéos YouTube sur le Japon, ils recherchaient un style simple, presque minimaliste, et facile à vivre.Archibien a sélectionné trois professionnels qui leur ont proposé trois projets différents (pour les découvrir ainsi que les photos de l’appartement avant travaux,cliquez sur ce lien), avec des plans 2D, des images 3D, des budgets estimatifs, un planning, des explications et des inspirations, et c’est l’agence BLDB qu’ils ont choisi. L’idée générale est ici de transformer le T2 en T4, en récupérant la surface des combles et en re-découpant l’espace existant. Dans les combles vient s’installer unechambre en mezzanineouverte sur la cuisine et le salon. L’esprit recherché étant minimaliste et chaleureux. Découvrons en photos le résultat de cet appartement banal comme tant d’autres transformé en duplex moderne et séduisant !A basic flat transformed into a comfortable duplex for a childLaëtitia and Loïc had been living in this basic flat in Nantes for five years and were planning to expand their family with the arrival of a child. When they had the opportunity to buy the attic above their home, it was possible to extend it by creating a duplex by adding two sleeping areas. They turned to Archibien to find an architect who could meet their specific requirements, including the transformation of the volumes, the modernisation of the rooms and their functionality, the installation of a space for teleworking, and finally, taking into account the presence of their dog. Influenced by their extensive research on the internet and in particular by YouTube videos on Japan, they were looking for a simple, almost minimalist, and easy to live with style.Archibien selected three professionals who proposed three different projects (to discover them and the photos of the flat before work, click on this link), with 2D plans, 3D images, estimated budgets, planning, explanations and inspirations, and it is the agency BLDB that they chose. The general idea here is to transform the one-bedroom apartment into a three-bedroom apartment, by recovering the surface of the attic and re-cutting the existing space. A mezzanine bedroom was installed in the attic, opening onto the kitchen and living room. The desired spirit is minimalist and warm. Let’s discover in pictures the result of this basic flat like so many others transformed into a modern and seductive duplex!Shop the look !Livres
客服
消息
收藏
下载
最近
























