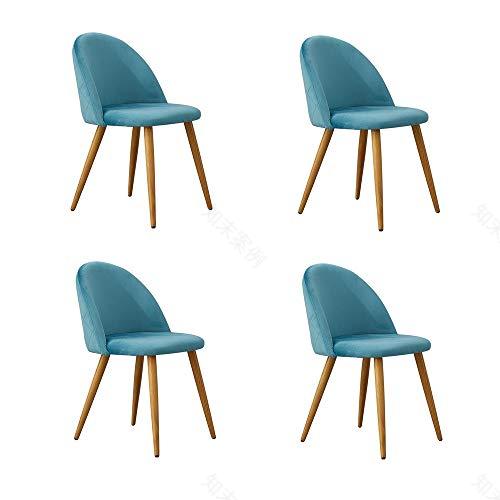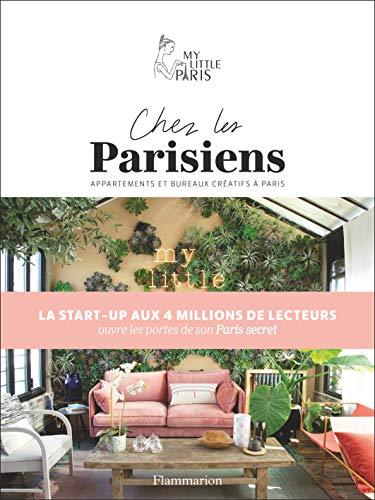查看完整案例

收藏

下载

翻译
Après l’achat de cet appartement de 1953 à Paris qui était encore dans son état d’origine, les propriétaires du lieu, Marie et Julien ont fait appel à unarchitecteprésenté par la société Archibien pour le restructurer entièrement. Il était indispensable de re pour accueillir son premier enfant. Il fallait lui donner une nouvelle personnalité, plus lumineuse, plus joyeuse, en optimisant les espaces et en apportant de la couleur de façon raisonnée. Créer un espace de vie ouvert, trois chambres au lieu de deux, a rendu nécessaire d’abattre les cloisons et de repartir sur un plateau totalement à réaménager.Le résultat? Des espaces ouverts, d’autres plus intimes, de la couleur, de la lumière, et un parfaitappartement familialqui n’a plus rien à voir avec l’existant. On aime particulièrement la pose du superbepapier-peintdusalon, parfaitement pensée pour donner l’illusion d’un seul panneau lorsque qu’on est à son opposé. Pour voir l’état de l’appartement “avant”, je vous conseille decliquer sur ce lienet vous le verrez, c’était très différent ! Faire appel à un professionnel de l’architecture et de la rénovation, c’est souvent le bon moyen de tirer le meilleur parti d’une surface et d’avoir exactement le logement de ses rêves avec une rénovation totale des lieux !Restructured and renovated flat in Paris for the arrival of a childAfter buying this 1953 flat in Paris, which was still in its original state, the owners, Marie and Julien, called on an architect from the Archibien company to completely restructure it. It was essential to redesign it to welcome their first child. It was necessary to give it a new personality, brighter, happier, by optimising the spaces and bringing in colour in a sensible way. Creating an open living space, creating three bedrooms instead of two, made it necessary to break down the partitions and start again on a completely rearranged plateau.The result? Open spaces, more intimate ones, colour, light, and a perfect family flat that has nothing to do with the existing one. We particularly like the installation of the superb wallpaper in the living room, perfectly thought out to give the illusion of a single panel when you are on the opposite side. To see the state of the flat “before”, I advise you to click on this link and you will see, it was very different! Calling in a professional architect and renovator is often the best way to get the most out of a space and have exactly the home of your dreams with a total renovation of the place!Shop the look !Livres
客服
消息
收藏
下载
最近






















