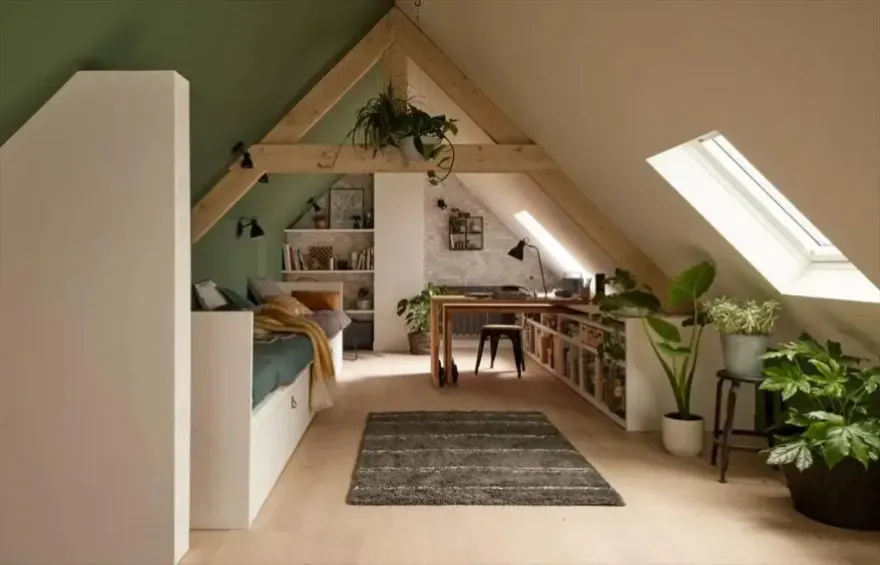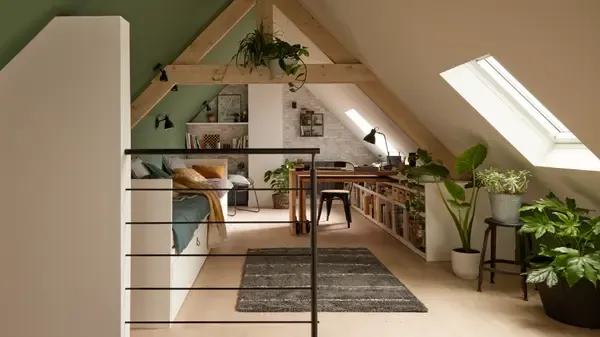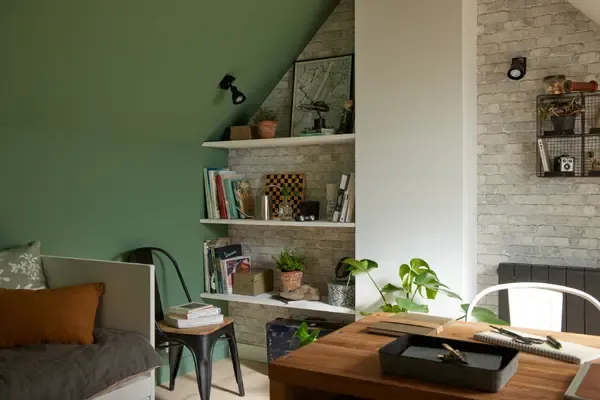查看完整案例

收藏

下载

翻译
Avoir un espace libre sous ses combles est une véritable opportunité pour celui qui veut se créer un bureau, idéal pour s’isoler de la vie parfois bruyante de sa famille, en ces temps où le télétravail est en augmentation. Y prévoir également un couchage pour les amis de passage, ou simplement pour faire sa sieste au calme, est une réelle bonne idée. C’est ce que nous proposeLeroy Merlinen nous proposant d’ aménager les combles et de s’agrandir à peu de frais.Bien entendu, il faut que vos combles puissent être aménagés. Il existe parfois des contraintes de hauteur, ou de fermettes mal placées. Mais il est toujours possible de faire appel à des professionnels pour résoudre ces aspects. Aménager les combles, cet espacesous les toits, c’est également récupérer de la surface à moindre frais, à l’heure où les prix du mètre carrés explosent partout. Ici, on associe deux bureaux fabriqués à partir de plan de travail, qui se déplacent et s’emboîtent pour moduler l’espace. On peut les ranger totalement pour dégager l’espace couchage. La décoration fait appel à une belle couleur verte, à la fois contemporaine et naturelle, qui crée une atmosphère très relaxante, propice à la fois à la réflexion et au repos.How to convert the attic to create an office and a bedroom?Having a free space in the attic is a real opportunity for those who want to create an office, ideal for isolating themselves from the sometimes noisy life of their family, at a time when teleworking is on the increase. It is also a good idea to provide sleeping accommodation for visiting friends or simply to take a nap in peace and quiet. This is what Leroy Merlin is proposing to us by offering to fit out the attic and to expand at little cost.Of course, your attic must be suitable for conversion. There are sometimes height constraints, or badly placed wooden trusses. But it is always possible to call on professionals to resolve these aspects. Fitting out the attic also means recovering surface area at a lower cost, at a time when prices per square metre are exploding everywhere. Here, two desks made from worktops are combined, which can be moved and nested to modulate the space. They can be completely stored away to free up the sleeping area. The decoration uses a beautiful green colour, both contemporary and natural, which creates a very relaxing atmosphere, conducive to both reflection and rest.Livres
客服
消息
收藏
下载
最近












