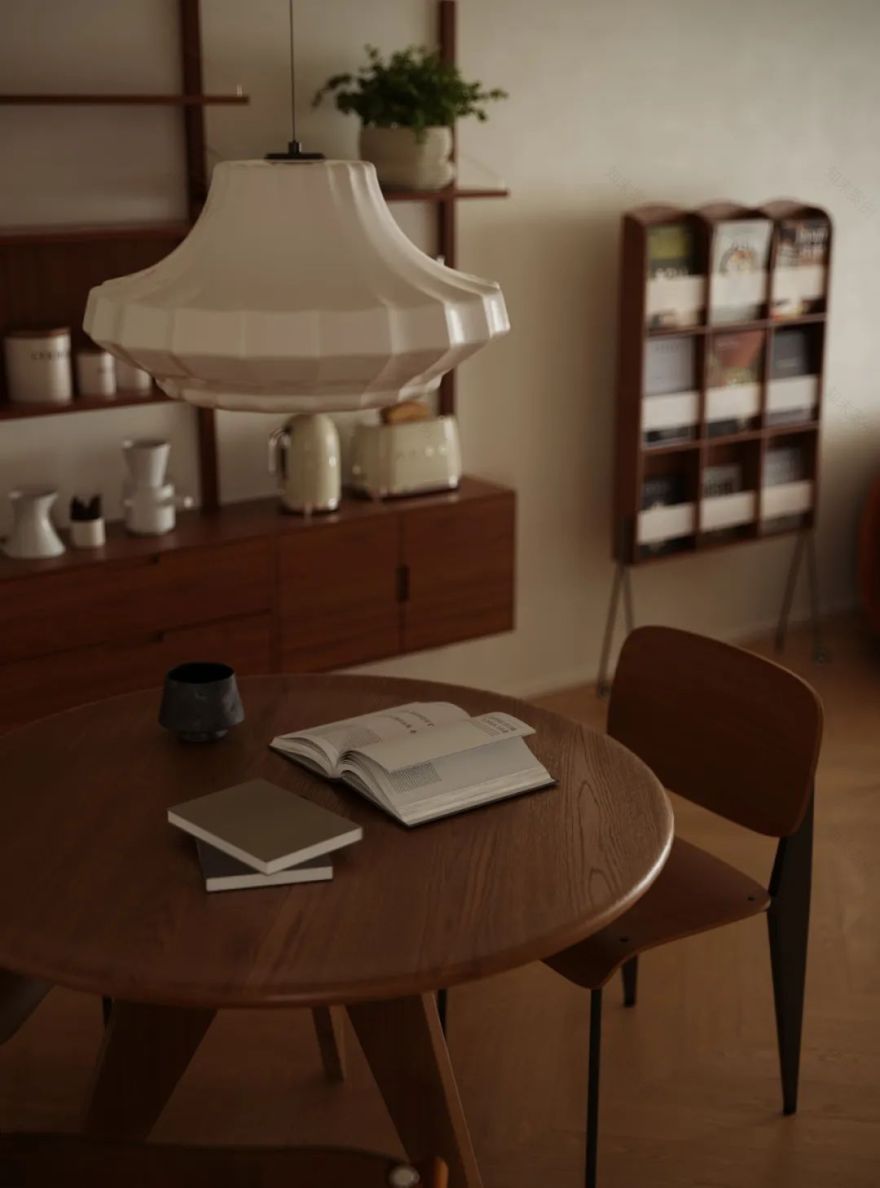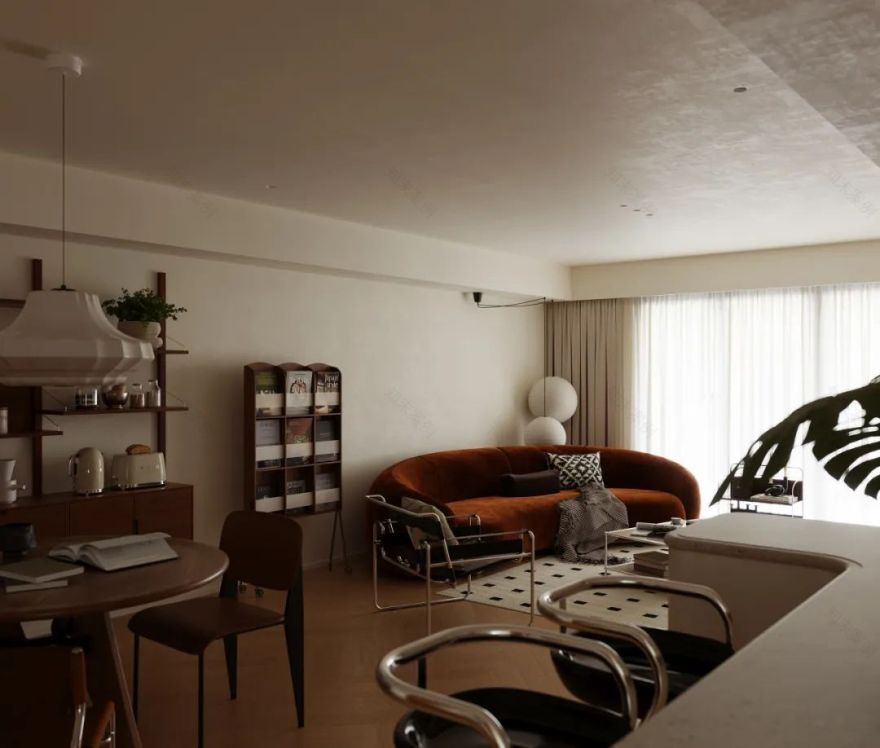查看完整案例


收藏

下载
---感谢您关注 壹贰壹捌设计---
版权@壹贰壹捌设计事务所
入户
Household
玄关作为入户的第一眼,既要保证颜值,也要保证有一定的隐私度。入户这个空间为横向的,中间砌墙,顶部做造型,加上端景柜,颜值高且彰显品位。
As the first glance of entering the house, the entrance must not only ensure appearance, but also ensure a certain degree of privacy. The space is horizontal, with a wall in the middle, a top modeling, and an end view cabinet, which has a high appearance and highlights taste.
左侧靠墙做开放式层板,底部一排做柜子,可以用来放置鞋子,上面放上摆件,也是一处不仅美观又实用的空间。
The left side is against the wall to make an open shelf, and the bottom row is used as a cabinet, which can be used to place shoes, and put ornaments on it, which is also a beautiful and practical space.
厨房 kitchen
入户的右侧是厨房的位置,符合屋主在家的动线设计。开放式的厨房设计,视野及明亮又通透。吊柜加地柜的组合设计,满足厨房基本收纳,而嵌入式家电也成为厨房看着整洁干净的关键所在~
The right side of the house is the location of the kitchen, in line with the owner’s moving line design at home, open kitchen design, vision and bright and transparent, the combination design of hanging cabinet and floor cabinet, to meet the basic storage of the kitchen, and built-in appliances have also become the key to the kitchen looking neat and clean~
L 型的台面,足够的空间操作使用,地面的花砖与柜体相呼应,经典耐看,窗户搭配百叶窗帘,不仅美观也不会遮挡光线,还让空间更显通透。
L-shaped countertop, enough space to operate, the floor tiles echo the cabinet, classic and attractive, windows with blinds, not only beautiful will not block the light, but also make the space more transparent.
餐厅 restaurant
餐厅设置在进入客厅的过道,在一侧安置餐边柜,悬浮柜体加上开放格层板架,不仅能摆放书籍也能收纳物品。
The dining room is set in the aisle into the living room, and a sideboard is placed on one side, and the floating cabinet is combined with an open lattice shelf to store not only books but also storage items.
深木色材质在空间里很有朴质自然的氛围,餐厅空间方正,所以结合空间比例摆放一个复古圆桌,让整个空间的动线更加流畅,设计感的悬吊灯具也给空间带来了艺术气息。
The dark wood material has a simple and natural atmosphere in the space, and the restaurant space is square, so a retro round table is placed in combination with the proportion of the space, so that the circulation of the entire space is more smooth, and the design of the hanging lamps also brings an artistic atmosphere to the space.
复古时髦的挂画点缀营造空间层次感,营造舒适惬意的用餐氛围~
Retro and fashionable hanging pictures embellishment create a sense of space layering and create a comfortable and comfortable dining atmosphere~
西厨区 West kitchen area
独立的一个岛台设计,与厨房连接,整个动线被优化,岛台成为互动区域,弧形设计,整个空间温柔与质感直击心坎,岛台边角做弧线处理,从视觉上柔化线条的刚硬感。
An independent island design, connected with the kitchen, the entire circulation line is optimized, the island becomes an interactive area, arc design, the gentleness and texture of the whole space directly hit the heart, the corner of the island is curved to visually soften the rigidity of the line.
岛台除了可以洗菜备菜,也可以当吧台使用,靠墙做通顶柜设计,预留烤箱和电器柜,冰箱也是做嵌入式,空间整体更统一,也节省空间!
In addition to washing and preparing dishes, the island can also be used as a bar. Against the wall, do the top cabinet design, reserve the oven and electrical cabinet, and the refrigerator is also embedded. The overall space is more unified, but also saves space!
客厅 Living room
客厅与多功能书房做半开放式,不阻碍阳光的同时,也保证了空间独立性,还能引进充足的光线。搭配焦糖色丝绒弧形沙发和波点地毯、艺术吊灯、深色系的家具摆件,组合起来真的每一处都复古感十足。
The living room and multi-functional study are semi-open, which does not obstruct the sunlight, but also ensures the independence of the space and brings in sufficient light. With caramel-colored velvet curved sofas and polka-dot carpets, artistic chandeliers, and dark furniture ornaments, the combination is really retro everywhere.
地板通铺木色鱼骨木纹地板,拉升视觉超显室内空间大,也添加了复古韵味,古朴自然的中古配色,不同纹理的木纹营造沉稳自然的电影质感~
The floor is covered with wood-colored fishbone wood grain floor, which raises the visual super display of the large indoor space, and also adds retro charm, simple and natural antique color matching, and different textures of wood grain to create a calm and natural movie texture~
客厅减少全屋定制的柜子,随个人喜好,入一些中古风的斗柜和小物件收纳物件,让家里既有中古风的质感,又不失深色系的复古感,满眼都是高级。
The living room reduces the customized cabinets of the whole house, and according to personal preferences, some antique chests of drawers and small objects are used to store objects, so that the home has both the texture of the medieval style and the retro sense of dark colors, and the eyes are full of high-grade.
极简茶几随意摆放,解锁轻生活。客厅不要传统的电视墙,用投影幕布。客厅与书房中间的墙拆了,设计镂空 L 型的造型,空间形成洄游动线,十分丝滑!
The minimalist coffee table is placed at will, unlocking light life. The living room does not want the traditional TV wall, with a projection screen. The wall between the living room and the study is demolished, and the hollow L-shaped shape is designed, and the space forms a migratory line, which is very silky!
书房 den
客厅背后式书房,书柜的设计有藏有露,开放格结合无把手柜门,干净又便捷。打造 L 型书桌,书桌与墙面一体,定制悬浮式书桌,外观设计简洁大方,木色与白色配色清爽治愈。靠窗位置设计了小朋友的娱乐区,小朋友也有自己的独立空间了!
Living room behind the study, bookcase design, there is a hidden dew, open grid combined with handleless cabinet door, clean and convenient, to create an L-shaped desk, desk and wall integration, custom floating desk, the appearance design is simple and generous, wood and white color matching refreshing and healing, the window position design children’s entertainment area, children also have their own independent space!
过道 aisle
主卧 Master bedroom
深色的背景墙用木饰面铺贴,清晰的自然纹理,筑造一个悠闲的睡眠氛围。进门到房间整面墙作为衣柜,到顶设计,转角的空间不浪费,满满的收纳空间。沿着飘窗一半设计悬浮书桌兼化妆桌,卧室的空间被安排的明明白白!
The dark background wall is paved with wood veneer, clear natural texture, build a leisurely sleeping atmosphere. Enter the door to the room, the whole wall as a wardrobe, to the top design, the corner space is not wasted, full of storage space. Along the bay window half design floating desk makeup table, bedroom space is arranged clearly!
主卫 Master guard
整个卫生间空间做到三分离设计,互不打扰,使用也更为方便。淋浴间与厕所两块湿区用透明玻璃隔断,不仅不影响采光,也让洗浴、如厕区更好地做到干湿分离。
The whole bathroom space achieves three separation design, does not disturb each other, and is more convenient to use. The shower room and toilet, two wet areas, are separated by transparent glass partitions, which not only do not affect the lighting but also allow the bathing and toilet areas to better achieve dry and wet separation.
项目信息
项目位置 | 广州海珠区光大花园
主案设计 | 1218 设计事务所
设计风格 | 复古风
建筑面积 | 170m²
?改造后平面布置图
扫码关注
壹贰壹捌空间设计事务所
One Two One Eight Space Design agency
产品设计 | 商业与会所 | 办公与住宅
酒店空间 | 室内设计 | 精装房改造
地址:广州市天河区百合苑 B 区 139 栋 103 号
客服
消息
收藏
下载
最近
















































