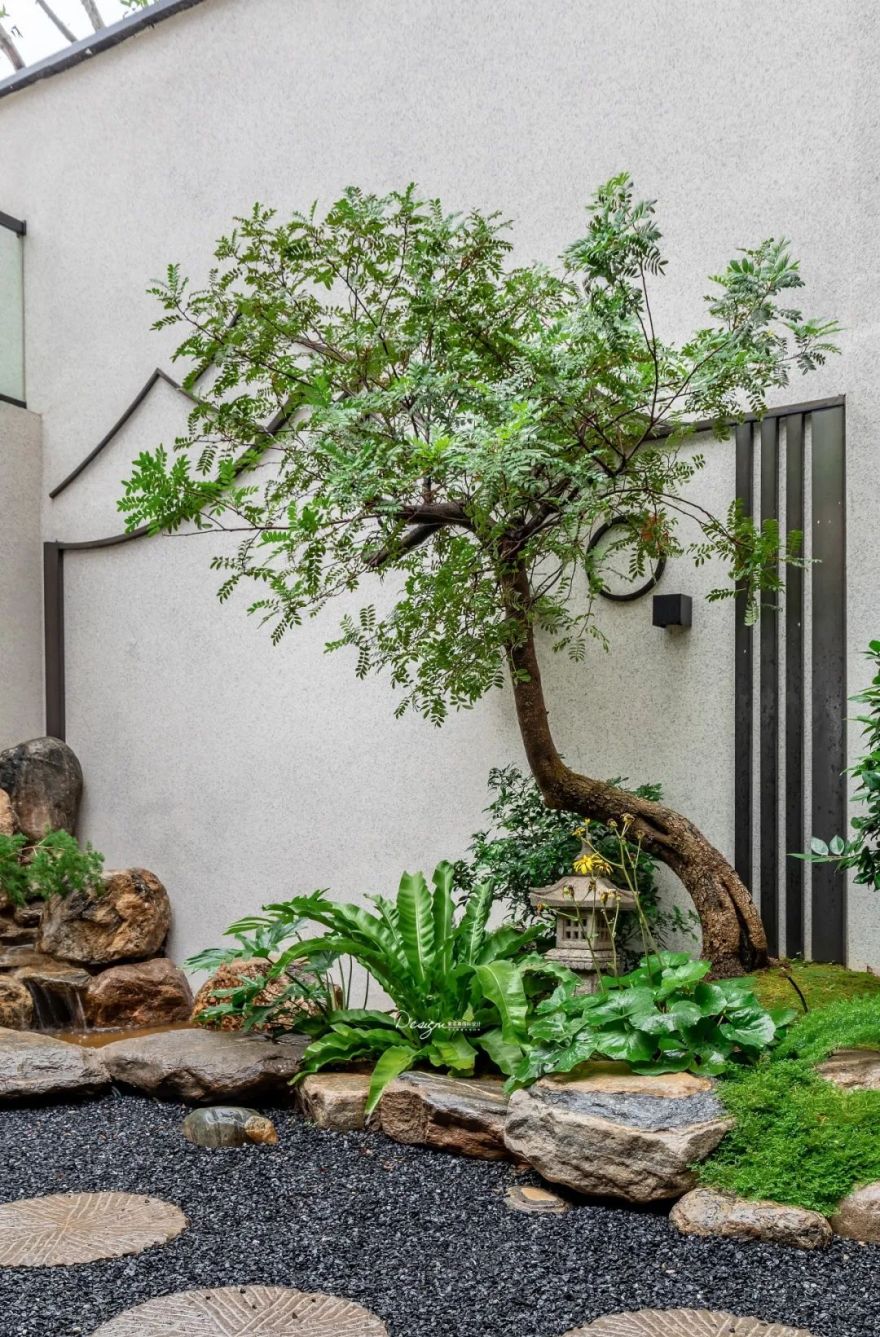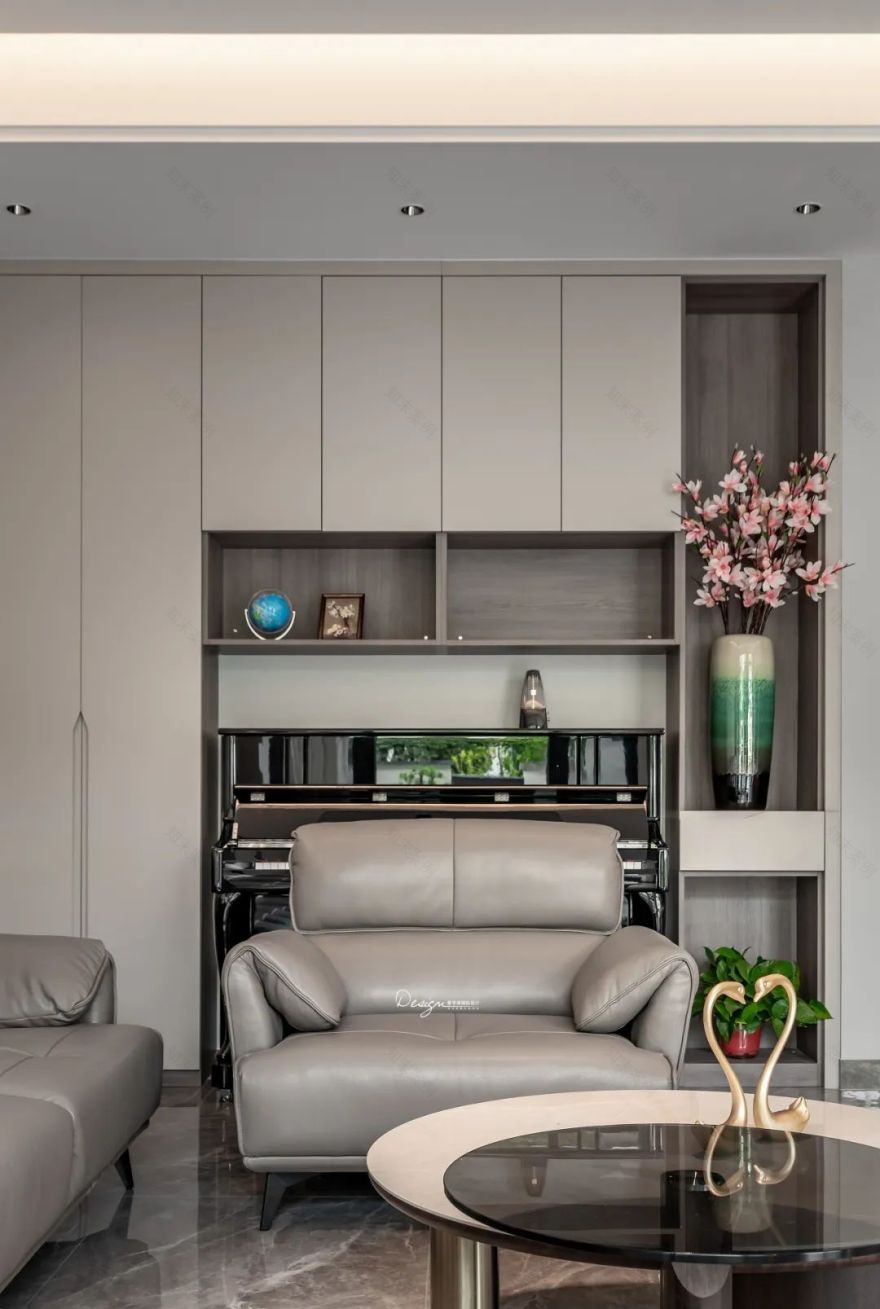查看完整案例


收藏

下载
项目地址 · 诺德山海春风
Project Address
项目面积 · 360㎡
Project Area
风格趋势 · 现代简约
Style Trend
全案设计师 · 张帝
Main Case Designer
软装设计师 · 杨闵涵
现代的家居生活实用是核心,但氛围营造和精神渲染也要齐头并进,以居者需求生活为重心量身订造。
Modern home life practical is the core, but atmosphere and spirit rendering should also go hand in hand, to the needs of residents for life as the focus of tailored.
饮茶、闲谈、休憩、放松……家,就是需要满足生活的舒适和放松,卸下疲惫去拥抱和家人亲朋欢聚的温馨。
Drinking tea, chatting, relaxing, relaxing...Home is the comfort and relaxation needed to meet the needs of life, and to unload the fatigue to embrace the warmth of family and friends.
庭院
COURTYARD
院落里山石绿植重意境营造,呼应的是中式园林山水自然写意的美感,日月同辉引自然落户感受“天人合一”的呼吸共鸣。
Echo of courtyard in rock green plant heavy construction, imagery is the aesthetic feeling of Chinese garden landscape natural freehand brushwork in traditional Chinese painting, the happiness you bring and natural in feelings of "nature and humanity" breath resonance.
树形崎岖蜿蜒,草木葱郁有流水潺潺,苔痕斑绿岩石交错,人工自然互相融合,每一个观者都有自己的感知和享受。
碎石铺地石阶踏步,色彩不一的草木在院落里自成一体,小小的一方院落容纳和承载着对天地自然的向往。
主客厅
DINING-ROOM & KITCHEN
客厅是交流聚会的空间,也是一家人生活互动最多的地方,把一架钢琴放在这里,既是装饰也是增加互动的可能性。
The living room is the space for communication and gathering and also the place where the family interacts most in life. Putting a piano here is not only decoration but also increase the possibility of interaction.
空间里和谐的棕灰色调,低调而收敛逐步沁润,没有挑眼的颜色更能把安逸落地。
这里的收纳有一些中式博古架的不对称元素,而且视觉上的轻重比例也能有一种不完全的美感。
客厅
LIVING ROOM
这个小客厅其实最大的亮点在于串联户外的小院子和餐厨空间,让整个纵轴拉伸,享受视野开阔,而且也是一家小聚互动享受的小天地。
In fact, the biggest highlight here is the small courtyard and kitchen space in series outdoor, so that the whole vertical axis stretch to enjoy a broad vision and is also a small group of interactive enjoyment of the small world.
餐厨区域 DINING & KITCHEN AREA
餐厨区域主打用浅色来提亮空间的通透性,收纳、操作区域有起伏的灵动,圆桌包容圆满之意,一切刚好。
Dining & Kitchen area is mainly used in light color to enhance the permeability of the space, the storage and operation area has the flexibility of ups and down, the meaning of the round table is inclusive and complete, and everything is just.
直接拉通的三个区域能够最大化的共享空间的灵活变动,更加满足生活的便捷性。
厨房这里用下沉采光井区域保证通风透气,同时借着天光一角拉近自然的距离。
茶室
TEAROOM
茶室运用了大量的中式元素,古调新韵接纳小院闲趣,约会好友亲朋谈心品茗,享受惬意生活。
The tea room uses a large number of Chinese elements, ancient tune new rhyme to accept the small courtyard fun dating friends and relatives to talk about tea and enjoy a comfortable life.
主卧区域 MASTER BEDROOM AREA
主卧区域一切从简,放下喧嚣享受静谧感受时光慢下步调,木质温润灯光微醺。
Everything in the master bedroom area is simple, put down the hustle and bustle to enjoy the quiet and feel the slow pace of time, wooden warm light tiring.
卫生间墙地面一体化的贴砖烘托高级贵气,壁龛、圆镜自带功能和修饰,张弛有度光影共生。
素材:全案作
张帝(紫苹果装饰集团资深设计师)
RECOMMEND
简中·古韵
新中式·圆满
中式·雅逸
客服
消息
收藏
下载
最近




































