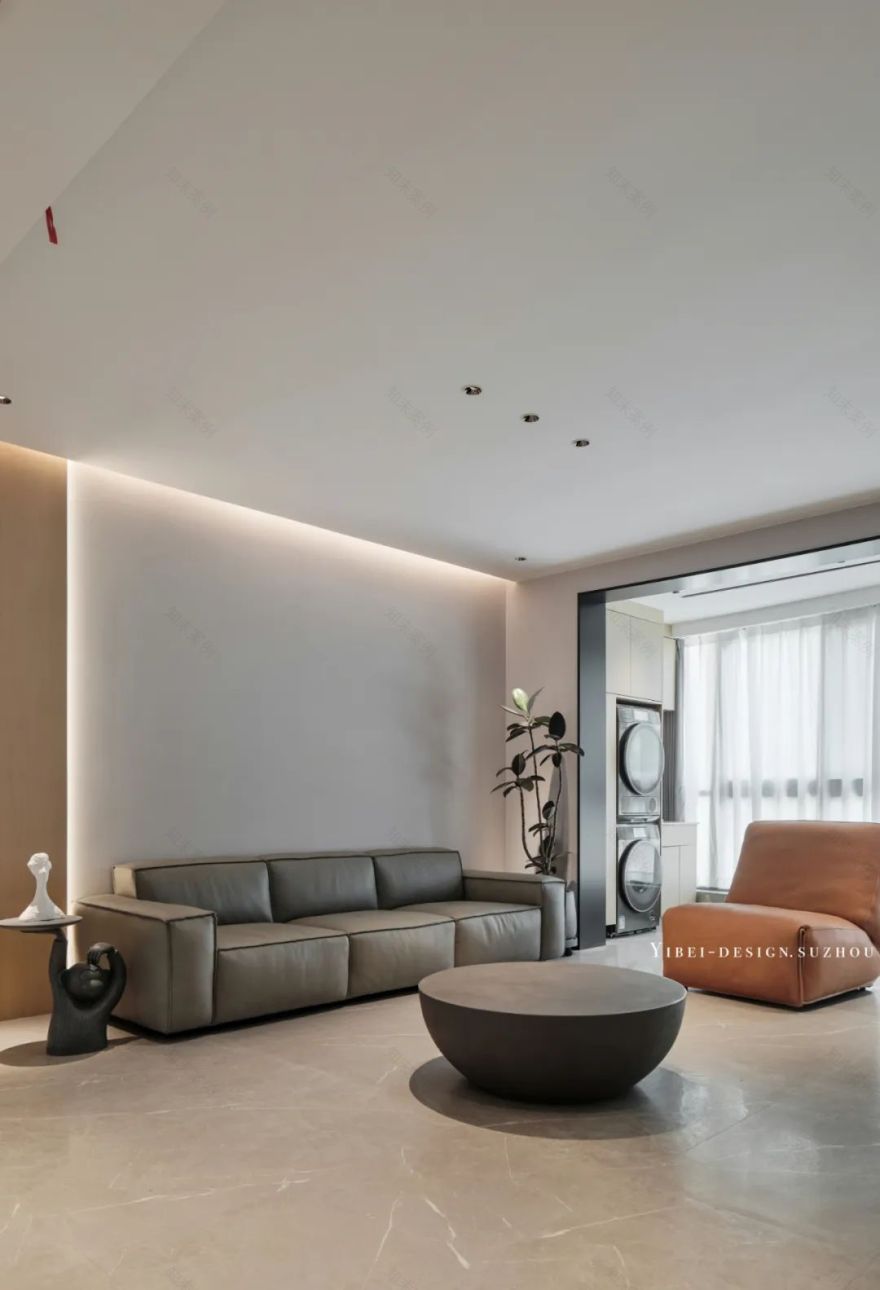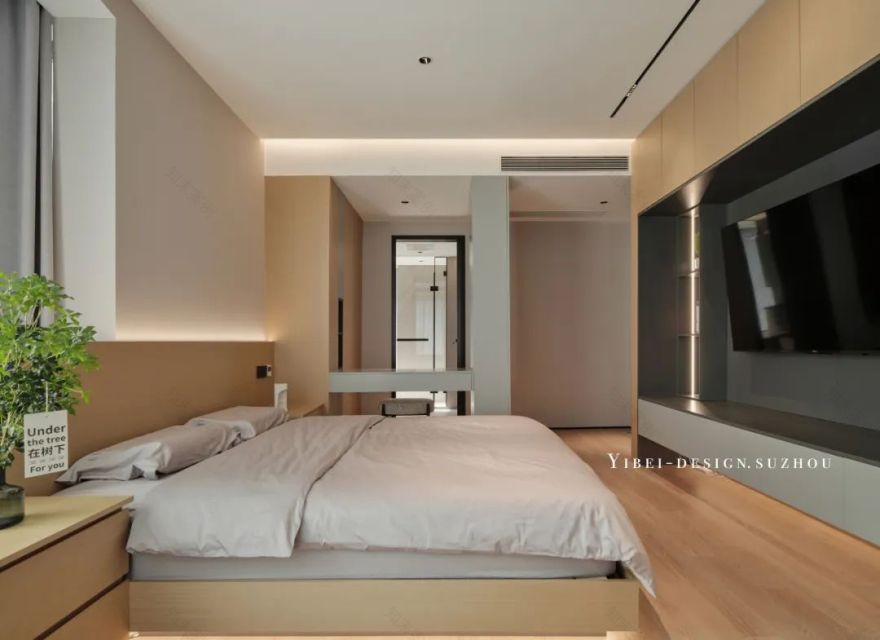查看完整案例


收藏

下载
设计师以利落形态、简约风格打造一处安适、自在的生活环境,低饱和度的配色全无喧宾夺主的压力,让
空间回归静谧本质。
Designers create a comfortable and comfortable living environment with neat form and simple style, and the low saturation color scheme has no pressure to usurp the host's role, which makes the space return to the quiet essence.
藉由石材、木质等材质,打造人与自然的共生,使得居住的舒适由生理内化至心中,丰富视觉及知觉的感受。
By using stone, wood and other materials, we can create the symbiosis between man and nature, internalize the comfort of living from physiology to the heart, and enrich the visual and intuitive feelings.
通透的空间布局宛若开放之窗,引领视线漫游,让家的魅力一览无余。
The transparent space layout is like an open window, which leads the sight to roam and makes the charm of home unobstructed.
餐厅以合理布局丰富了功能性,灰色调的铺陈打造简洁利落的风格,空间张弛有度。
The restaurant enriches the functionality with reasonable layout, and the gray tone is laid out to create a concise and neat style, and the space is relaxed.
书房利用组合移门划分独立边界,打造独立的私人场所,当移门打开时又能和其它空间融为一体,保持自由和互动体验。
The study uses combined sliding doors to divide independent boundaries and create independent private places. When the sliding doors are opened, they can be integrated with other spaces to maintain a free and interactive experience.
主卧是一个套房设计,通过合理的动线组织将空间功能有序串接。在确保隐私的前提下,尽量减少阻隔,从而获取视觉最大观感。
The master bedroom is a suite design, and the space functions are connected in series in an orderly way through reasonable dynamic organization. On the premise of ensuring privacy, try to reduce the obstruction, so as to obtain the maximum visual impression.
项目名称 | 香城花园
项目地点 | 苏州
客服
消息
收藏
下载
最近



























