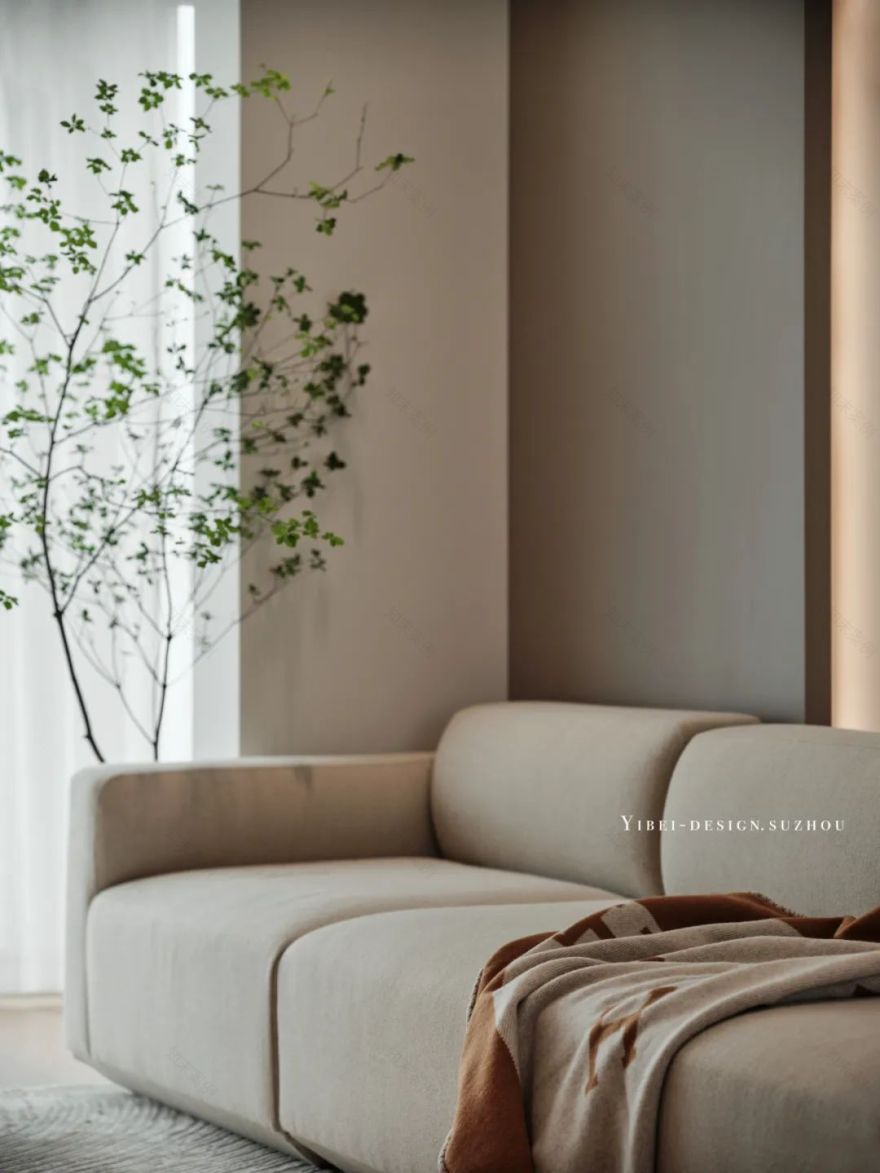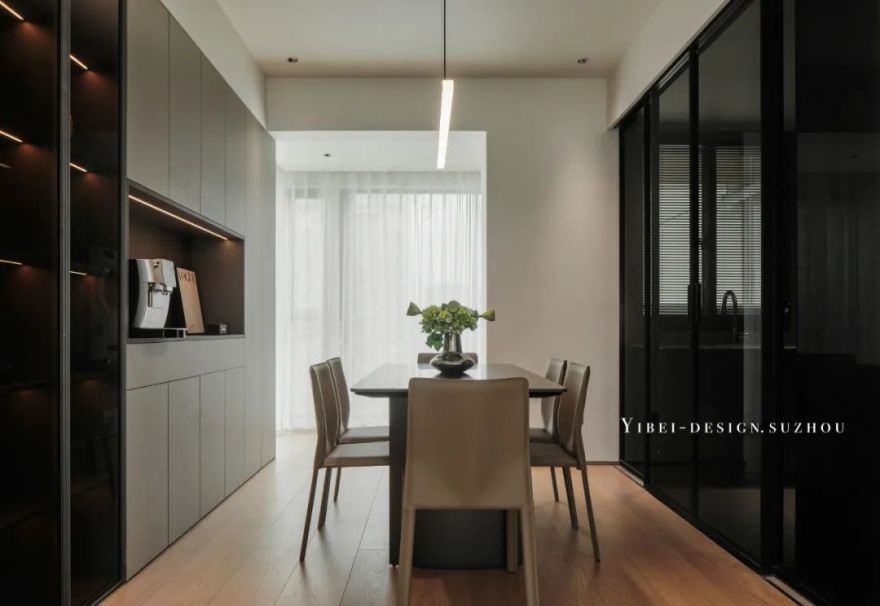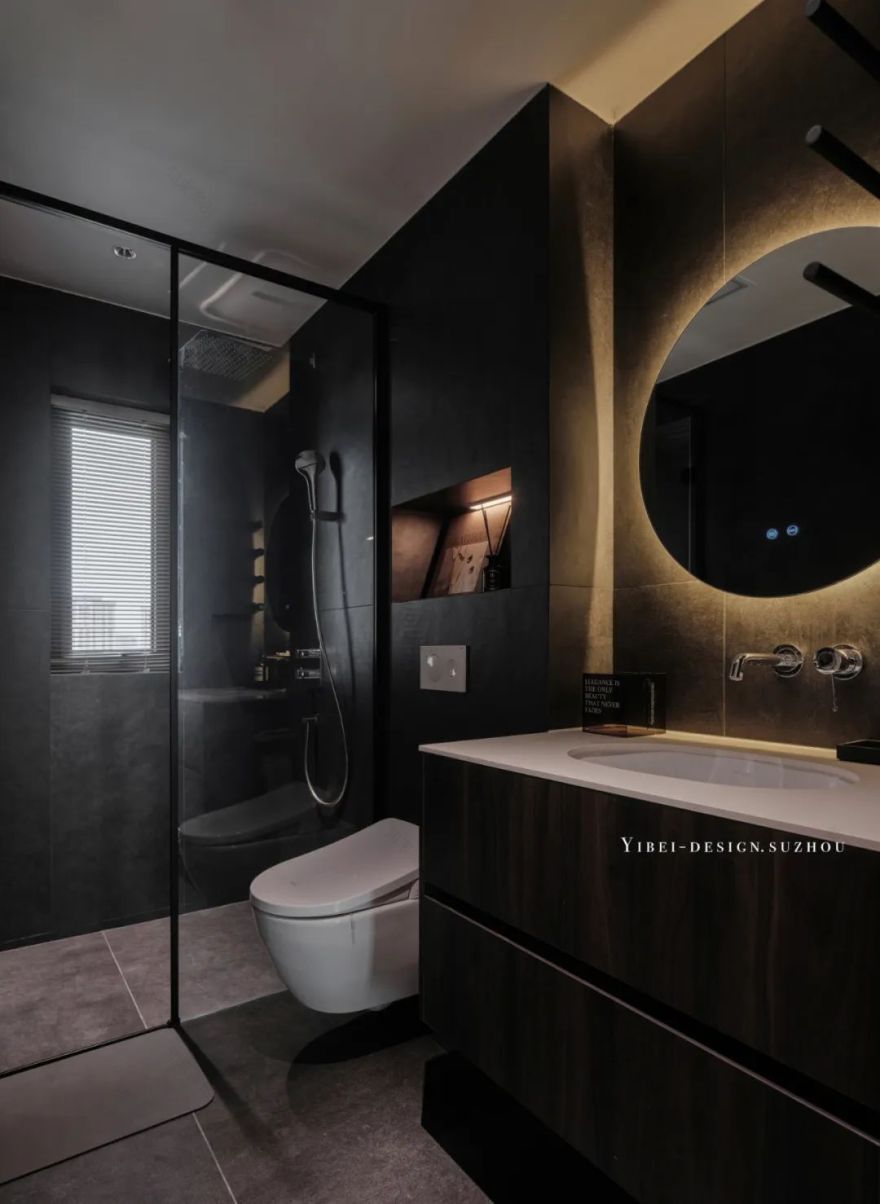查看完整案例


收藏

下载
从规划设计上,将功能性与审美需求融为一体,空间采用柔和素雅的色调融会贯通,既纯净又优雅。
From the planning and design, functionality and aesthetic needs are integrated, and the space is pure and elegant with soft and elegant colors.
自然又柔和的艺术底色,为人们在空间里留下该有的留白与无限的遐想。
The natural and soft artistic background leaves people with blank space and infinite reverie.
窗边一隅,打造灵动艺术角。自然光轻轻笼罩着,为室内营造安静舒适的生活氛围。
A corner by the window creates a smart art corner. Natural light is gently shrouded, creating a quiet and comfortable living atmosphere for the room.
灵活的动线使得空间的边界变得模糊,各个区域相互独立但又保持联系,形成一个和谐的整体。
The flexible moving line of space makes the boundary of space blurred, and each area is independent but keeps in touch with each other, forming a harmonious whole.
开放式的餐厨,利用空间引导释放与包容。通过打开空间,让日常生活达到功能复合。
Open kitchen, using space to guide release and tolerance. By opening the space, daily life can achieve functional compounding.
卧室动静分区,整合多种功能,不仅提高空间利用率,还保证了私密性与舒适度。
The bedroom is divided into static and dynamic areas, which integrates multiple functions, which not only improves the space utilization rate, but also ensures privacy and comfort.
项目名称 | 南通 · 和风雅颂
项目地点 | 苏州
设计机构 | 一贝设计
客服
消息
收藏
下载
最近



























