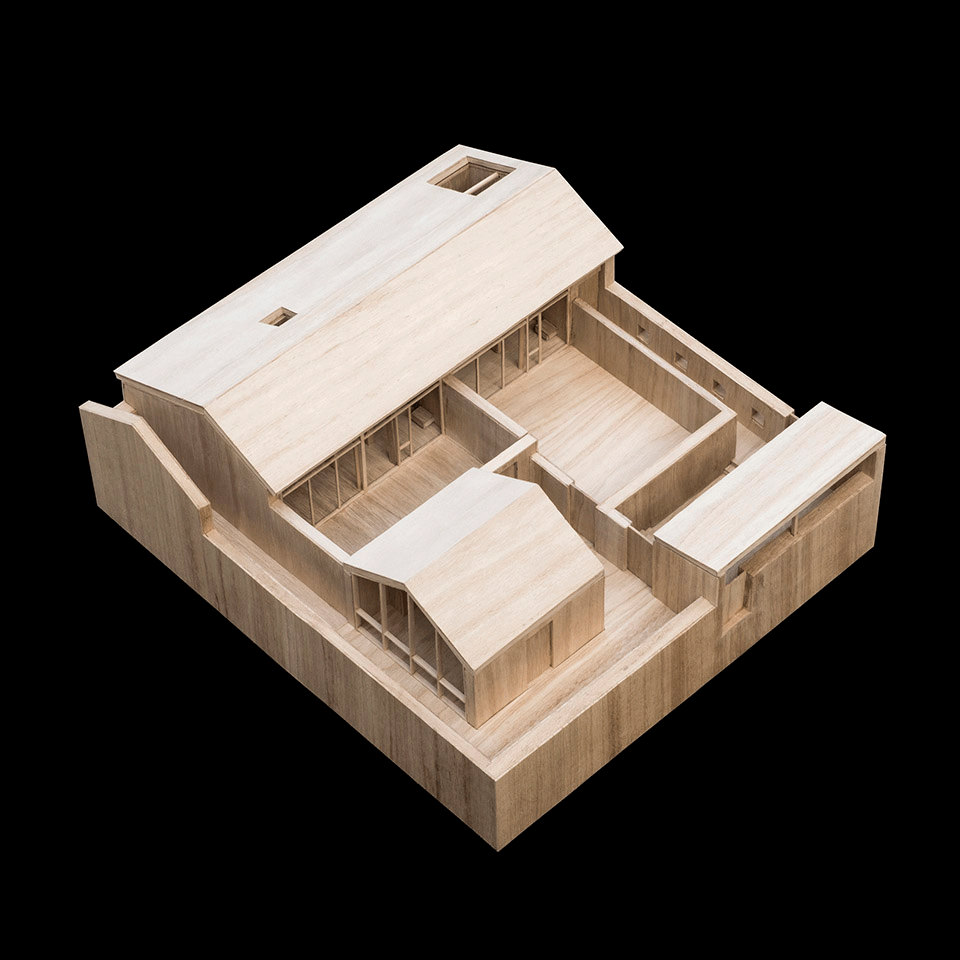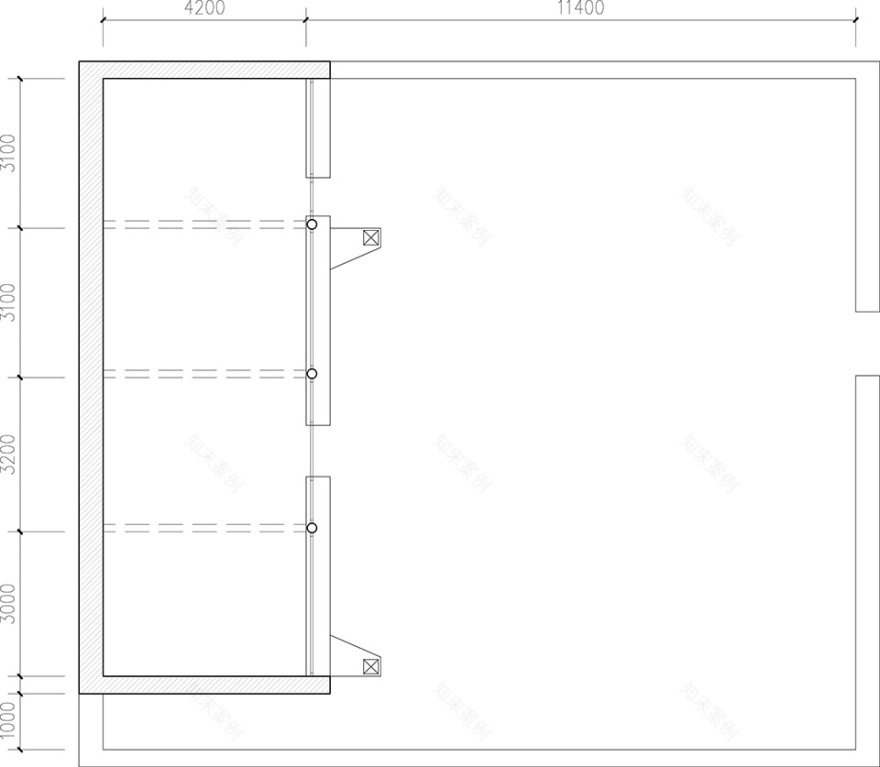查看完整案例

收藏

下载
这是一个在只剩三面石墙,甚至只剩房基的,但是风景无限的,北京密云山区村子里的民宿改建项目。村子周边是茂密的森林和种植耕地,而常住人口只剩4户,依然从事农耕和看护山林的工作。在这样几近自然生态的村子里,每一个独立的院子都传递出朴素、亲切的生活态度。给来访者以离开城市后的一刻静谧,回归自然后的瞬间感动。
This renovation project is located in the mountain area in Miyun, Beijing. We are going to transform residential house, only left three walls, into boutique inn. The village is surrounded by the forest and farmland. Only four households are still living here, doing farm work and watching over the forest. In this almost natural ecological village, each house conveys a simple and friendly attitude to the life, which offers the visitor a tranquil and impression after leaving city and arriving the village.
▼六号院入口通道,Entrance to No.6 house © 后时建筑
村庄位于山的北坡,每个院子均为坐北朝南布局,使得每个院子本身视野景观并不特别理想,只能在庭院里望向山坡,反之,庭院里生活也被山坡上的村民尽收眼底,不利于客房的私密性。同时由于原村庄以农耕为主,院子格局均为北侧小房南侧大院的情况。因此对院子的组织、利用成为我们改造设计的主要切入点。
▼改造前,before renovation © 后时建筑
▼六号院、七号院原始平面,Original plan of No.6&7 house © 后时建筑
▼场地剖面图,Section of the site © 后时建筑
The village is on the north side of the mountain and each house is facing the yard, toward south. That result in the view of each house is not ideal. When we are watching the mountain in the yard, we are overlooked from the mountain. So all house lack the privacy. On the other hand, since the original villager engaged farmwork mainly, they have large yard in front of the house. Therefore, reusing the yard will be our starting point of the design.
▼总平面图,Master plan © 后时建筑
当庭院不再为农事提供场地,它将丰富生活起居的趣味性;房子不再为日常农耕生活的庇护所,它将成为探索别致的生活方式的试验地。我们需要利用院子增加空间层次,以形成独特的空间序列,给人以新的体验方式。从而化农耕生活为院落生活。
When the front yard is no longer used for farming, they are going to enrich the fun of daily life; when the house is no longer a shelter for farming life, it becomes a test site for exploring a unique lifestyle. We need some new layers for the empty yard to form a special spatial sequence and a new way of experience for visitor. Thus turning the farming life into courtyard life.
▼七号院入口,Entrance to No.7 house © 后时建筑
▼棚架,shed frame © 后时建筑
六号院 No.6 house
六号院正房紧邻村庄支路和公共绿地,原房屋并未在直接外向的三墙面开设门窗,坚实的毛石墙给小屋留下一丝神秘感,我们在改造中延续并强化这钟神秘感和雕塑感。
The house is adjacent to the pavement and the public green area. The original house did not have any openings on the three walls facing public. The solid rubble walls create a sense of mystery to the house. We continued and strengthened the sense of mystery and sculpture in the renovation.
▼西立面,West facade © 后时建筑
▼入口外景,Entrance © 后时建筑
▼生活庭院,Living courtyard © 后时建筑
新增餐厅的屋面采用单坡做法,与正房屋面和山坡走势呼应,形成韵律节奏,同时将原东侧院墙内移,让出一部分空间给入口通道,从而有效隔离餐厅的服务流线和庭院的私密生活。
▼新增设计爆炸图,Explosion diagram © 后时建筑
We used a single slope roof for the added dining room, to dialog with the existing house roof and the shape of the mountain. Meanwhile, we pushed the eastern wall of yard backward, in order to get a entrance for dining room, and separate the service area and private area.
▼餐厅,Dining room © 后时建筑
▼客房,Guest room © 后时建筑
▼客房望向庭院,Viewing the courtyard from the guest room © 后时建筑
七号院 No.7 house
七号院与西侧院子正房有近一米来宽间距、和北侧院子有一条狭缝。我们顺着这一间隙关系,布置一圈可用于展示村庄文化的器物的回廊,同时这条回廊串联起餐厅、庭院和客房,形成丰富的体验方式。
The house had a gap, around 1meter width, between the neighbor on the west side, and also had a small gap with northern neighbor. We turned this gap into a circle of corridor that could be used to display the utensils of village culture. At the same time, the corridor connects the restaurant, courtyard and the guest room.
▼七号院入口,Entrance of the No.7 house © 后时建筑
▼棚架,shed frame © 后时建筑
▼棚架细部,details of the shed frame © 后时建筑
▼回廊,Cloister © 后时建筑
▼回廊望向山坡,Viewing the hillside from the cloister © 后时建筑
▼新增设计爆炸图,Explosion diagram © 后时建筑
▼回廊室内,Cloister interior © 后时建筑
▼客房,Guest room © 后时建筑
▼卫生间望向山坡,Viewing the hillside from the bathroom © 后时建筑
▼模型,Model © 后时建筑
▼六号院平面, Plan of No.6 house © 后时建筑
▼七号院平面, Plan of No.7 house © 后时建筑
客服
消息
收藏
下载
最近

















































