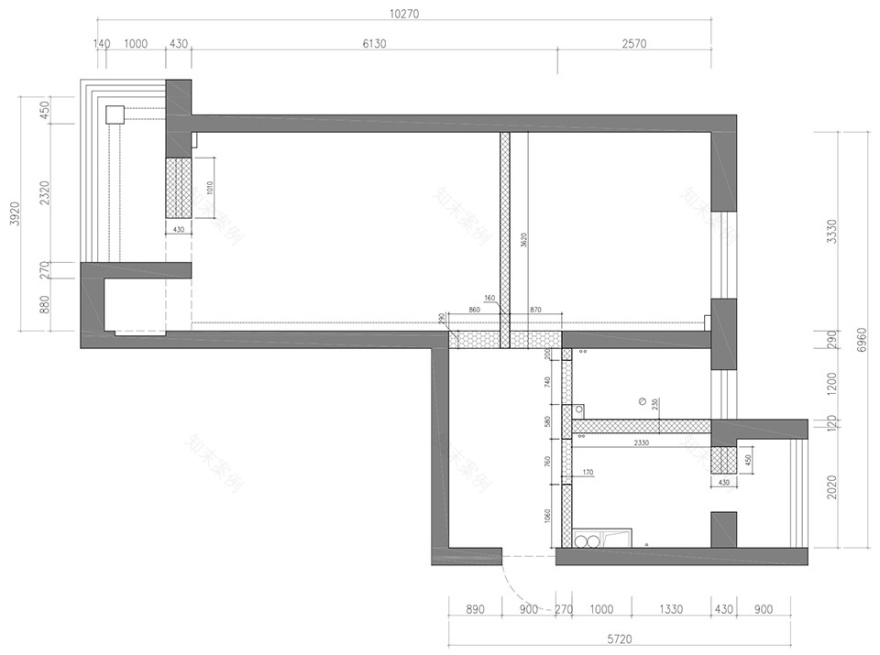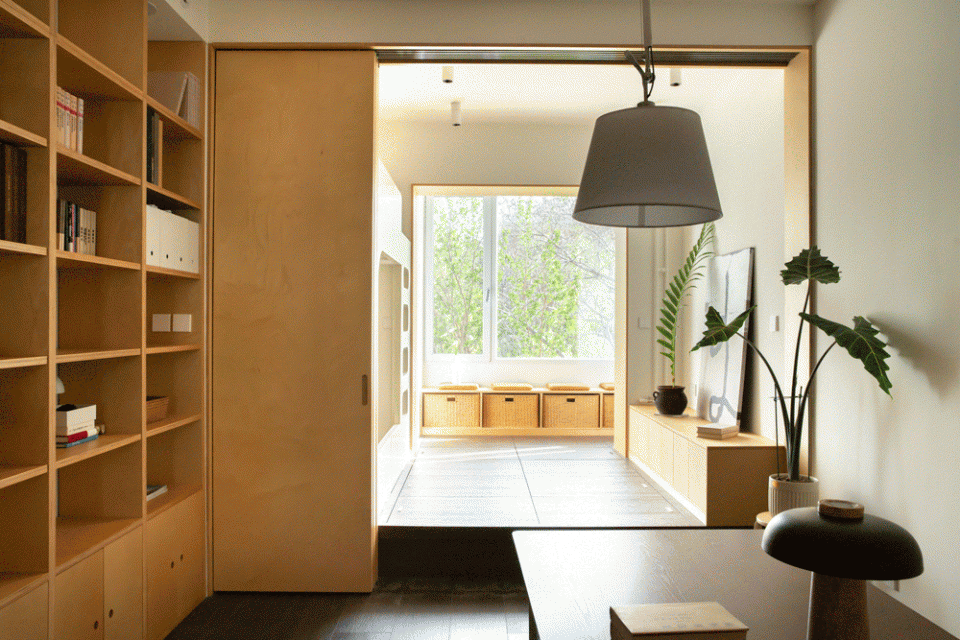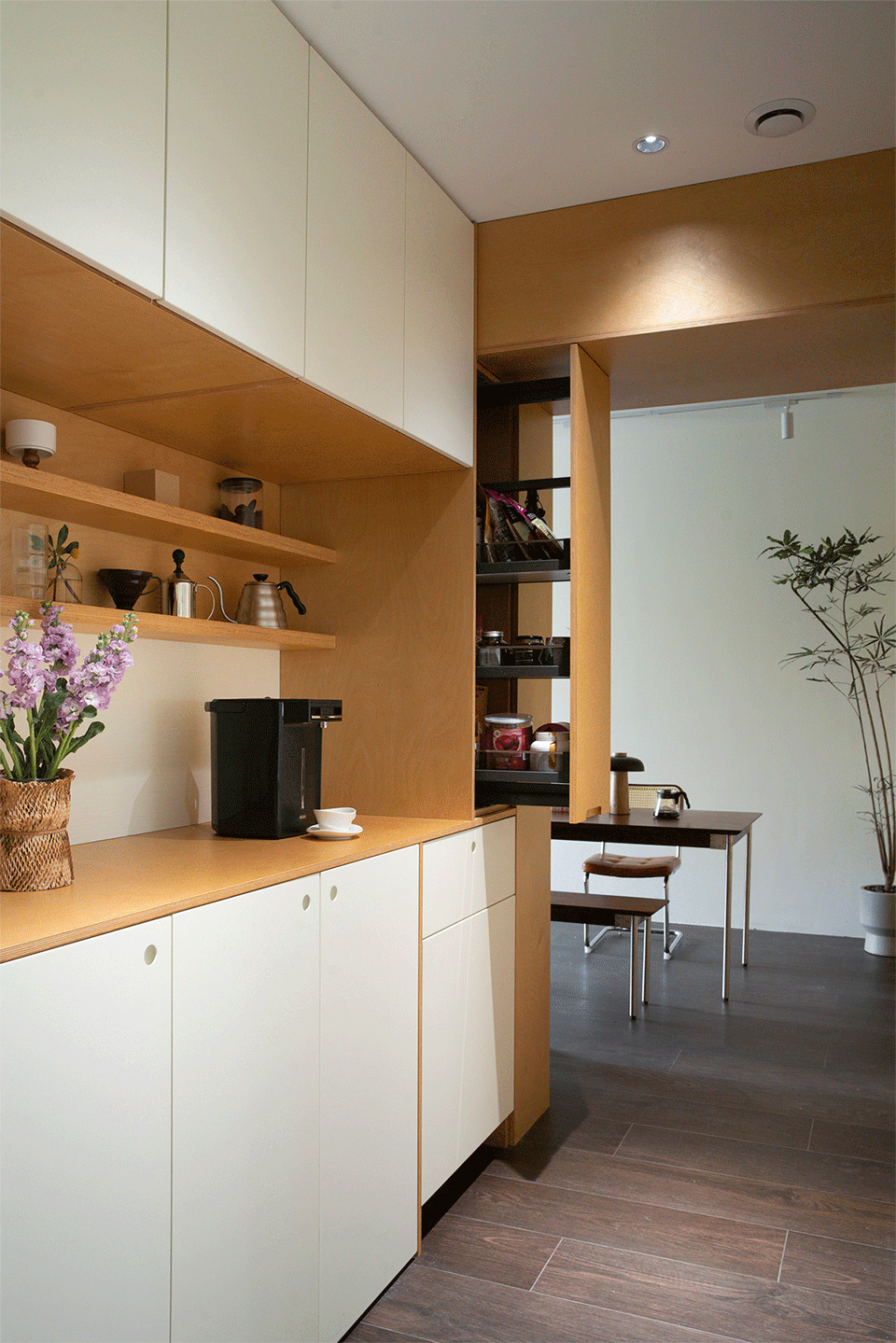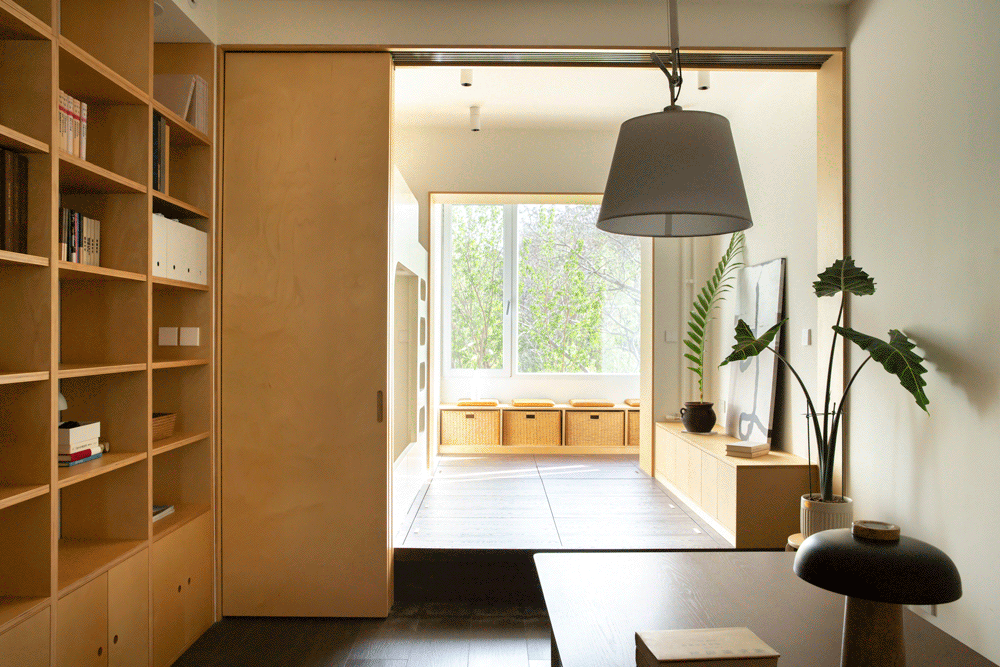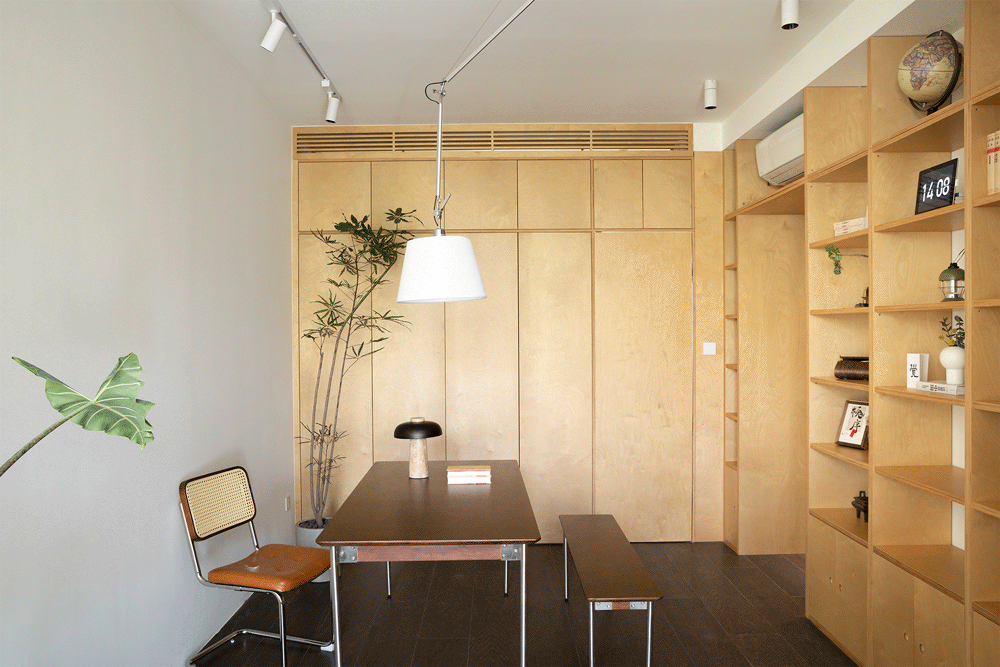查看完整案例

收藏

下载
城中有窝、郊区有院,是很多人的理想生活。该项目位于北京西城区的南沙沟,业主在很多年前就搬去了郊区住院子,去年因为孩子上学不得不重新装修市区里的老房,主线任务是陪读,到了周末,再回郊区。一家人习惯了郊区回归自然的日常,也希望把这份「自然松弛感」搬进城市中央的老房子里。
Having a cozy nest in the city center and a tranquil courtyard in the suburbs is the ideal lifestyle for many people. The project is situated in Nanshagou, Xicheng District, Beijing. The owners moved to the suburbs many years ago and lived in a courtyard. However, last year they had to renovate their old house in the city because their children needed to attend school there. Their main goal was to be available to support their children’s education, and they would return to the suburbs on weekends. The family seeks to infuse their city center home with the natural relaxation they’ve grown accustomed to in the suburbs.
▼主要空间预览,overall of the project © 乔睿
设计理念 Design concept
我们通过对材料、光线进行综合研究,最大程度让氛围趋于自然;同时对业主生活需求进行分析,重新调整每一个空间的比例,做到极致利用每一寸面积,让每个家庭成员都能享受比较舒适的生活尺度。改造前:建面 72㎡,套内 56㎡的小两居,是北京典型的“手枪”户型,枪头和枪尾都有窗,好处是天然的光线能跑遍全屋,缺陷是一家人缺少在公共空间里的交流和互动,面积浪费严重,动线也很混乱。
To achieve the desired sense of natural relaxation, we conduct thorough research on spatial perception, proportions, materials, and lighting. Our aim is to seamlessly integrate the space with nature, paying meticulous attention to every detail within the house. By analyzing the specific lifestyle needs of the homeowners, we make the most efficient use of space, maximizing every square inch. Our goal is to provide each family member with a comfortable living environment. Before renovation: A typical Beijing “gun” layout with 72 sqm floor area and 56 sqm interior space. Windows at both ends allowed natural light to reach every corner, but hindered family interaction and resulted in wasted space and chaotic movement.
▼客厅预览,living room © 里白空间设计
改造重点:
1. 拆掉所有的非承重墙,用柜子作为空间的隔断;
2. 厨房做成半开放式,并对布局做最大程度的优化,转移部分功能给到走廊,在走廊增加西厨吧台,扩充功能和收纳空间;
3. 卫生间的隔断向厨房推 71 公分,做成相对独立的三分离,并在干区用柜子包出一个洗衣区,考虑供水方位不能动的问题,地面做了抬高处理;
4. 缩小主卧,放大公共区域,最好采光位置留给了多功能起居,利用榻榻米和上下铺的组合,满足多人居住需求,再用四联动门分隔空间;
5. 客厅采取桌子+书架的形式,满足屋主一家日常阅读就餐。
Key renovation highlights:
1. Removed non-load-bearing walls, used cabinets as dividers.
2. Semi-open kitchen with optimized layout, added functionality and storage space to the corridor with a western-style kitchen counter.
3. Extended bathroom partition towards the kitchen, creating a separate three-part layout. Enclosed a laundry area within the dry zone using cabinets, raised the floor due to fixed water supply direction.
4. Reduced master bedroom size, expanded common area. Reserved well-lit location for multi-functional living space using tatami mats and bunk beds. Utilized a four-panel sliding door for space division.
5. The living room features a table and bookshelf, serving the homeowners for both reading and dining purposes.
▼客厅预览,living room © 里白空间设计
选材上,全屋进口海洋板,自然细腻的木色就像给这个家上了一层温和的滤镜。改造后,这个家没有传统意义上的客厅,起居只有书房和榻榻米。都说最好的学校是家庭,完成整个设计的过程里,我完全没有看到家长「鸡娃」的无形压力,恰恰觉得他们家这个装下四季的书屋型客厅,便是最好的“学区房”。
We incorporated marine board and a gentle wood color throughout the entire house, creating a warm and delicate filter that exudes a fresh and natural ambiance. After the renovation, this home lacks a traditional living room, only featuring a study room and a tatami area. Throughout the design process, I didn’t notice any pressure from parents to overly focus on academics. Instead, their home, with its book-filled living space, becomes the perfect “school district property.”
▼客厅预览,living room © 乔睿
▼书屋型客厅,book-filled living space © 乔睿
玄关 Entryway
一进门,原先走廊靠墙植入一个长达 3.38 米,进深 60 公分的柜体系统,合理塞下了玄关柜以及从厨房外移出来的冰箱、西厨功能,化零为整的功能融合,最大程度提高走廊利用率。
Upon entering, a 3.38-meter long and 60 cm deep cabinet system was installed along the corridor wall. This system efficiently houses the entryway cabinet and the relocated refrigerator from the kitchen, integrating the functions of a western-style kitchen and maximizing corridor space utilization.
▼入户走廊,entrance hallway © 乔睿
▼冰箱&西厨入户,the refrigerator & western kitchen entry © 乔睿
▼收纳细节,details of the storage © 乔睿
要尽可能地增加收纳空间,我们的主张是能不建墙的位置,尽量不建墙就用柜子来。所以这个贴着镜子的柜子,是为装下洗衣机和烘干机而设,洗衣液、柔顺剂之类的物品也能插着空收纳。中间的柜子靠走廊一侧,还包住了老房子的下水管,里面还藏着软水机。
To maximize storage, we advocate using cabinets instead of building unnecessary walls whenever possible. This mirrored cabinet serves the purpose of housing a washing machine and dryer, while also providing storage for laundry products. The middle cabinet, situated alongside the corridor, conceals the old house’s drainage pipe and contains a hidden water softener.
▼走廊柜子隔断的两侧,two sides of the hallway cabinet partition © 乔睿
厨房 Kitchen
我们希望给业主一个自带风景的厨房,一边看着窗外葱郁的景色,做饭的心情也不自觉变得愉悦。好在原先的厨房就有这个条件,北向的小阳台纳入厨房,形成一个走廊型开放式厨房。
We wanted to give the homeowners a kitchen with a view, allowing them to enjoy the lush scenery outside while cooking. Luckily, the original kitchen already had this advantage, as the north-facing small balcony was integrated into the kitchen, creating a corridor-style open kitchen.
▼从入户看向厨房,viewing the kitchen from the entrance © 乔睿
▼洞洞板收纳,details of the shelves © 乔睿
台面下增加了一个折叠桌,偶尔可用于一个人就餐,当多人在厨房帮忙时,还能分担一部分台面操作的压力,也能作为洗衣区的熨烫支架。
An additional folding table was added under the countertop. It serves as a space for occasional dining and helps distribute the workload during multitasking in the kitchen. Additionally, it doubles as an ironing support in the laundry area.
▼折叠桌,folding table © 乔睿
卫生间 Bathroom
厨卫相邻,卫生间也是一个“强功能”空间,打开就是洗衣区,再进来就是干爽舒适的盥洗区。The bathroom is a highly functional space, with a laundry area upon entering and a separate, comfortable washing area.
▼厨卫之间的幽灵门,hidden door between the kitchen and bathroom © 乔睿
原本的卫生间有小窗户,卫生间干湿分区,通过玻璃隔断,让淋浴如厕可以共享自然光。盥洗镜与洗脸池的中间留了一个可以透光的小窗,可以将自然光引入更深的走廊区域,逼仄的空间立马变得透气了。晚上,当卫生间有人使用时,能透过这里看到卫生间的灯在亮着,起到一个隐隐提醒的作用。
The original bathroom features a small window and separate wet and dry zones. A glass partition allows the shower and toilet areas to share natural light. A translucent window between the vanity mirror and the washbasin brings natural light into the deeper corridor area, instantly making the cramped space feel more airy. At night, when the bathroom is in use, the light from within can be seen through this window, serving as a subtle reminder.
▼洗手台细节,details of the washing basin © 乔睿
客厅 Living room
我们打通阳台和客厅,模糊两者边界,解锁了一个学习陪伴型多功能客厅。没有沙发,用榻榻米替代,坐卧都可以。客厅主要作为学习区,所以索性去掉沙发,只要书桌和一面开放式书柜,满足一家人一起看书的习惯。整屋的海洋板为了透出复古的质感,经过打样很多次,还在落地的时候额外做了擦色。
We’ve merged the balcony and living room, creating a flexible space that serves as a study companion. The sofas are replaced with tatami mats, and we’ve included a desk and open bookshelf for a cozy reading experience. The marine board throughout the house was carefully crafted to achieve a vintage texture, undergoing multiple sample tests and receiving an additional distress finish during installation.
▼折叠门开合,the flooding doors © 乔睿
▼板材细节,detail of material © 乔睿
▼书架细节,detail of the book shelves © 乔睿
紧靠阳台的区域左侧是上下铺,小孩的休息空间就在这里,下铺给他保留一个单独学习私人空间。整个地台是榻榻米的功能,方便以后比如亲戚、爷爷奶奶长辈们来留宿,但材质颜色选了和地砖相近的颜色,让它看起来更像是地面一体,延伸扩大空间感。
Next to the balcony area, on the left side, there is a bunk bed where the children can rest. The lower bunk is designed as a private study space. The platform throughout the room serves a dual purpose as a functional tatami and a guest bed, blending seamlessly with the floor tiles to create an expanded sense of space.
▼孩子的上下铺,Bunk beds for kids © 乔睿
▼榻榻米,tatami © 乔睿
▼榻榻米床头,details of the bed © 乔睿
有了地台,也把整个家的亲情凝聚在一起。拉上联动门,就隔绝出一个安静的睡眠空间了。北阳台作为日常休闲区,放几个软垫能坐能躺,还用篮子收纳书和其他物品。闲暇在这里看书发呆,望望窗外风景,感受满屏的四季美景。
The platform brings the family closer together, while the sliding doors create a separate and tranquil sleeping space. The north-facing balcony serves as a leisure area, furnished with cushions for seating and relaxation, along with baskets for storing books and other items. It’s a perfect spot to unwind, enjoy the view outside, and immerse in the beauty of all seasons.
▼阳台细节,details of the balcony © 乔睿
主卧 Master bedroom
客厅的书桌旁边,也是用一组双面柜,作为和主卧的隔断。一面作为大衣柜+家政柜。柜子最上方留了一排风口一样的气孔,一方面是为了通风,还有一方面是让客厅空调的冷风能穿过去,因为业主并不需要直吹的冷风,也就不必要单独安装一个空调,空气能够流通就行。
The cabinets next to the desk in the living room also serve as a partition with the master bedroom. One side functions as a combined wardrobe and household cabinet. The cabinets feature vents at the top for ventilation and allow the cool air from the living room’s air conditioner to circulate, eliminating the need for a separate air conditioner installation.
▼卧室门开合,doors to the bedroom © 乔睿
▼卧室床尾衣柜,bedroom bed end wardrobe © 乔睿
和这个家的初心一样,阅读和学习,可以丈量生活的自由度。我们严丝合缝地计算尺寸,简洁利落地规划布局,“扣”出每一寸功能区的同时,也填满了家的温润暖意。
Just like the essence of this home, reading and learning define the freedom of living. We carefully calculated dimensions and planned the layout, creating a seamless and cozy ambiance while maximizing functionality.
▼丈量生活的自由度,reading and learning define the freedom of living © 乔睿
客服
消息
收藏
下载
最近




