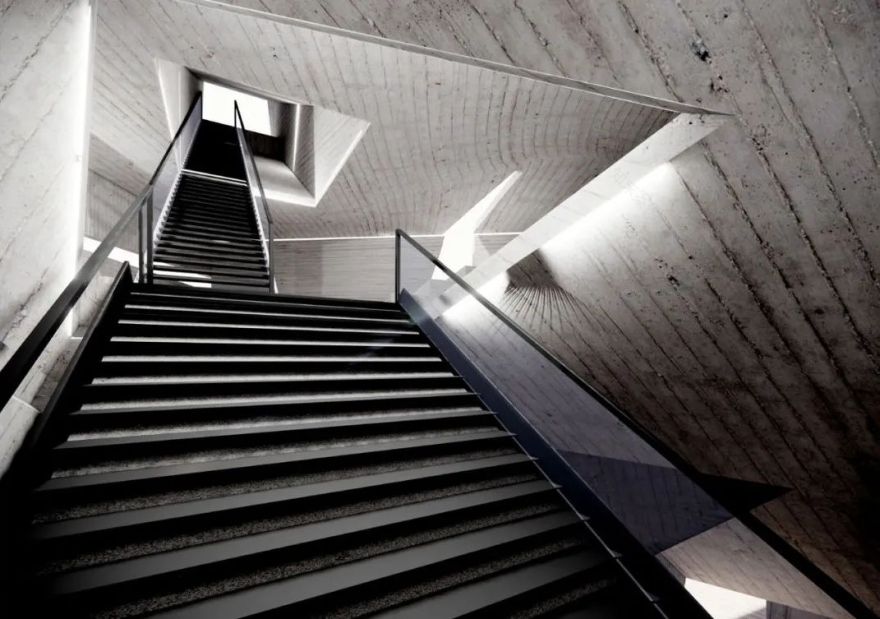查看完整案例

收藏

下载
场所空间将拥有的特殊本质通过“身体感觉”- 嗅觉,视觉,听觉,触觉等反馈至心灵,与场所精神发生交互机制,从而产生对于所感知空间的“敬畏”。空间带有一种从场地生长出的神秘原始力量。
在雅安,我们将这股场地的原始力量通过身体某一种感觉传递给空间。
The specific essence of the place is fed back to the mind through the "body sense" - smell, sight, hearing, touch, etc., which interacts with the spirit of the place, thus generating the "awe" of the perceived space. Space carries a mysterious primordial power that grows out of the site.
In Ya ’an, we transfer the original power of the site to the space through a certain feeling of the body.
百丈之“笙”,音徕八方。笙是中国最为古老的自由簧管乐器之一,通过鼓入气流在腔体内发生振动,声音通过不同的管壁音孔中发出。古老的发声方式成为我们感知自然力量的原动力,我们借用了当地的主导风向作为发生气流的原始动能,在不同管腔的底部都设置了一个可以供当地市民,以及游客停留的公共空间,不同空腔成为市民聆听自然声音,自我之声的装置。
The sheng, one of the oldest free-reed instruments in China, vibrates in the cavity by pumping air into it, and the sound is emitted through different sound holes in the tube wall. The ancient way of sound becomes the driving force for us to perceive the force of nature. We use the dominant wind direction of the local area as the original kinetic energy of air flow, and set a public space for local residents and tourists to stay at the bottom of different cavities. Different cavities become devices for citizens to listen to the natural sound and the voice of themselves.
△
总平面图
©J
OA 开间建筑
△百丈之“笙”, 音徕八方
——声音博物馆©J
OA 开间建筑
△
一层公共空间
©J
OA 开间建筑
△博物馆内部©JOA 开间建筑
△管状腔体内部
©J
OA 开间建筑
△主要入口台阶
©J
OA 开间建筑
△主要腔体内部
©J
OA 开间建筑
△管状腔体底部小剧院
©J
OA 开间建筑
△A-A’剖面
©J
OA 开间建筑
△B-B’剖面
©J
OA 开间建筑
△C-C’剖面
©J
OA 开间建筑
△+0 米平面图
©J
OA 开间建筑
△+6.8 米平面图
©J
OA 开间建筑
△+10 米平面图
©J
OA 开间建筑
△概念模型图
©JOA 开间建筑
项目名称:百丈之“笙”,音徕八方——四川雅安声音博物馆
主办单位:四川省滨水城乡发展有限责任公司、四川滨水百丈湖农业发展有限责任公司
承办单位:一筑一事
项目类型:建筑,博物馆
设计时间:2023
项目类型:概念设计
总用地面积:1847㎡
建筑面积:420㎡
地下面积:370㎡
建筑高度:17m
项目地点:四川雅安
设计人员:王开 / Jordan Yerbury / 曹麦 / 杨晨宇
Project Name:sound museum in Sichuan Ya’an
Client:Sichuan Binshui Urban and Rural Development Co., LTD., Sichuan Binshui Baizhanghu Agricultural Development Co., LTD
Type:Architecture、Museum
Year:2023
Status:Concept
Land Area:1847㎡
Floor Coverage Area:420m²
Underground Area:370m²
Height:17m
Location:Ya’an,Sichuan
Team:Kai Wang/Jordan Yerbury/Mai Cao/Chenyu Yang
wangkai943553
JOA 近期作品
△三亚深海博物馆及体育中心
©JOA 开间建筑
△
学宗自然—佛山一中顺德学校
©JOA 开间建筑
△
九间半—南京国际文化交流中心
©JOA 开间建筑
△
Rendering the Future
——
灵魂,身体,空间
©JOA 开间建筑
△
BookTopia 书乐园
——
武汉图书馆新馆
©JOA 开
间
建
筑
△
宏旺总部⼤厦
- “智慧花园⾕” 解域式景观的都市革新
©JOA 开间建筑
关于我们
AboutJOA
JOA 开间建筑(Just Open Architecture)于 2014 年成立于鹿特丹,是一家立足于上海,鹿特丹的多元化建筑设计事务所。我们秉承开放的态度面对设计的全过程,试图在城市化和全局观的视角下,寻求最合适的解决方案。在满足客户需求的条件下,在城市,文化,地方和使用者的利益之间寻求最佳平衡。
JOA 开间建筑将会持续以开放的姿态面对不断发展变化的环境。我们也鼓励多方的讨论和客户的积极参与,共同塑造更加美好的城市和人居环境。
客服
消息
收藏
下载
最近

































