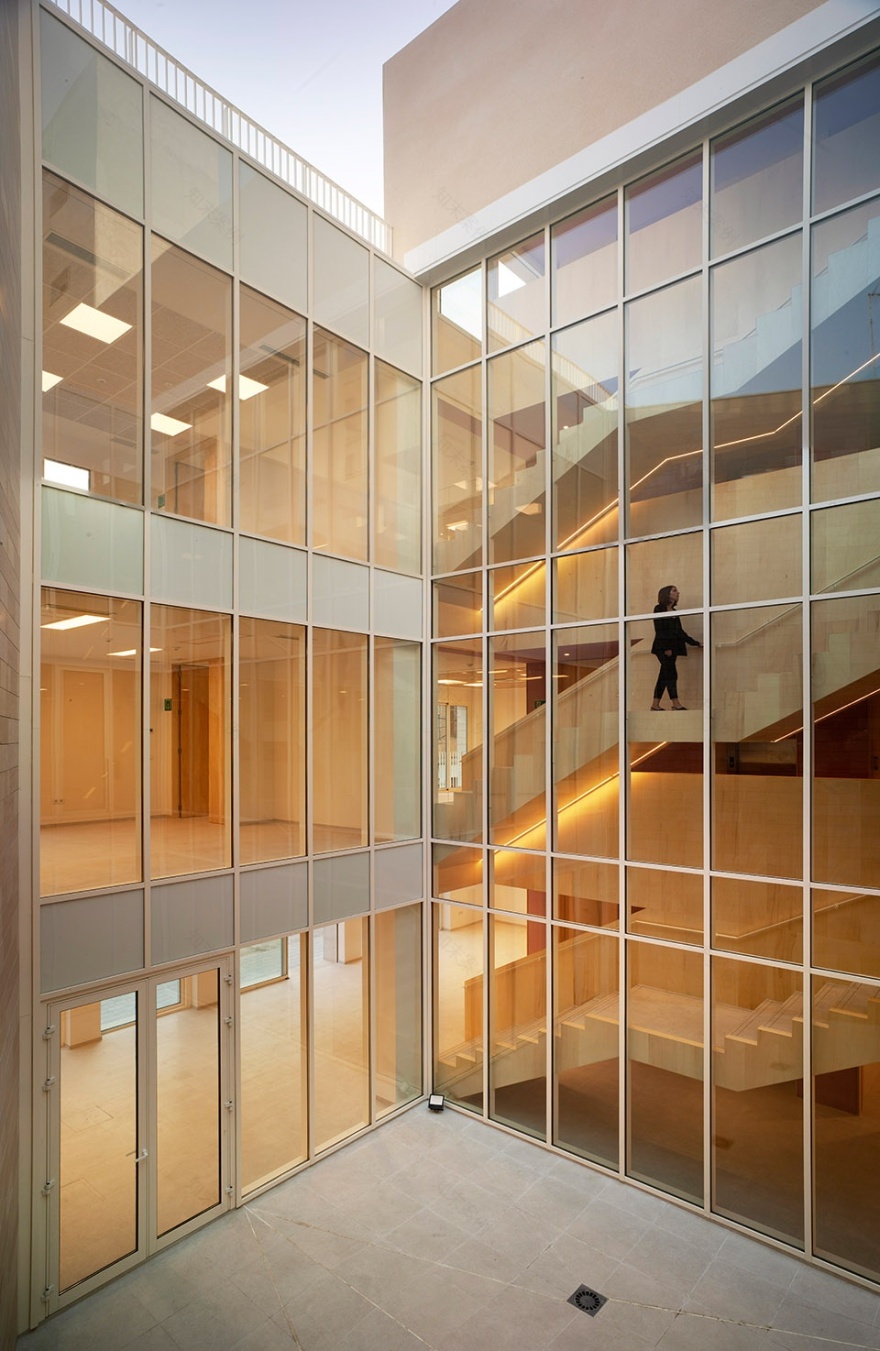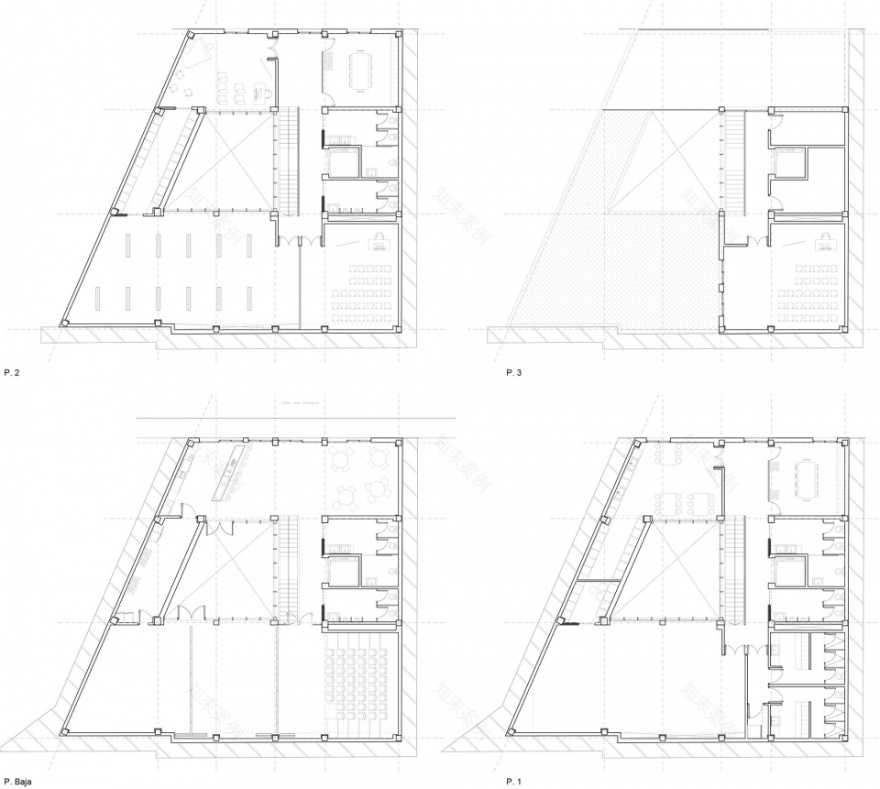查看完整案例


收藏

下载
在这个位于法瓦拉 (西班牙巴伦西亚)的的市民文化中心项目中,场地被毗邻的建筑夹在中间,限定了设计方案。场地朝向José Zaragoza街的一侧面宽狭小,但在另一侧的尽头却扩大一倍,背部的边墙几乎是正面面宽的两倍。
In this Civic and Cultural Center project located in the Valencian neighborhood of Favara (Valencia, Spain), the plot between party walls conditioned the proposal. The site offered a short façade to José Zaragoza street and yet it was enlarged at the end of it until it almost doubled in the background dividing wall.
▼项目概览,overall of the project © David Frutos
从一开始,我们的首要任务就是建造一栋能让所有社会组织和附近居民都能经常使用的建筑:他们可以重新规划它,占据它,并使它转变为自己的空间。因此,得益于我们的技术条件,多功能空间几乎可以用于任何用途。
The priority, from the beginning, was to carry out a building so that all the associations and neighbors would use it constantly: they would reprogram it, invade it, make it their own. Hence, multipurpose spaces allow, thanks to the technological conditions with which we have endowed them, to be able to assume almost any use.
▼天井,patio © David Frutos
▼俯瞰天井,overlooking the patio © David Frutos
建筑的中心是一个完全透明的天井,所有的空间围绕其旋转,包括交通空间。这使得建筑的每个房间的一切活动对于使用者来说都是透明的:瑜伽课、社区会议、计算机课程、falla的组织、音乐课……我们希望这个决定能帮助人们更容易地融入周围的社会。当一个人在建筑中移动时,他们可以被房间里的人看到,反之亦然,我们认为需要减少使用者之间的隔阂,让彼此更加接近。
The center of the building is a totally transparent patio where all the spaces are turned, including those for circulation. This makes it possible to make transparent to users what is happening in each room of the building: a yoga class, a neighborhood meeting, a computer course, the organization of the falla, a music class… Somehow we have wanted with This decision will help people integrate into their immediate society more easily. Understanding that when a person moves through the building, they are seen from the rooms and vice versa, what we understand entails a reduction in the limits between users and therefore greater proximity.
▼所有的空间围绕透明天井布置,all spaces surround the transparent patio © David Frutos
▼楼梯间,stairwell © David Frutos
该项目试图对多功能建筑或容纳式建筑的模式提出修正和改进。为此,项目围绕天井布置,垂直堆叠。这类街区建筑基于这样一种设计理念,即所有的功能都应位于底层,与街道直接相连。在紧凑的欧洲城市中,不可能在特定范围内找到这样的大面积地块,这促使我们在楼层的垂直序列中安排空间,这些楼层围绕着交流元素——楼梯和大厅布置,楼梯和大厅因而成为建筑的核心。
The project joins in and tries to propose a revision of the multifunctional or container building model. To do this, the program is arranged around the patio and stacked vertically. These neighborhood buildings propose a programmatic fit based on the idea that all uses should be on the ground floor in direct relation to the street. The impossibility in the compact European city of finding large plots within the areas of influence leads us to deploy the program in a vertical sequence of floors that are articulated around the communication elements: the staircase and lobbies that, therefore, are erected as the heart of the building.
▼首层入口,ground floor entrance © David Frutos
▼在楼层的垂直序列中安排空间,deploying the program in a vertical sequence of floors © David Frutos
我们提出让会议场所采用明亮的粉红色,让使用者对这个与众不同的空间留下印象。同样,在垂直方向的植物序列中还穿插了一个天井,能够为所有空间提供自然采光,并配置自然通风系统。
Meeting place that we have proposed with a bright pink color that leads users to remember that space as a different place. Likewise, the sequence of plants that derives from this verticality is pierced with a patio capable of providing natural lighting to all spaces and deploying a natural ventilation system.
▼交通空间概览,stairwell overview © David Frutos
▼走廊,corridor © David Frutos
▼会议空间的明亮的粉红色色调,meeting place with a bright pink palette © David Frutos
外围护使用了四种深浅不一的饰面石材,从最亮到最暗,因此立面能与周边的环境相融洽,制造颜色的轻重变化。产生的节奏、震动……伴随着街道上的行人。
The façade responds to its neighborhood context, generating changing brightness, thanks to the fact that the stone used in its enclosure has four different levels of finish, from brightest to least. Generating a jingle, a vibration… accompanying people walking down the street.
▼饰面石材的深浅层次,the different brightness level of finish stone © David Frutos
▼傍晚的沿街立面,street facade during dusk © David Frutos
▼平面图,plan © COR ASOCIADOS ARQUITECTOS
▼剖面图,setion © COR ASOCIADOS ARQUITECTOS
客服
消息
收藏
下载
最近




























