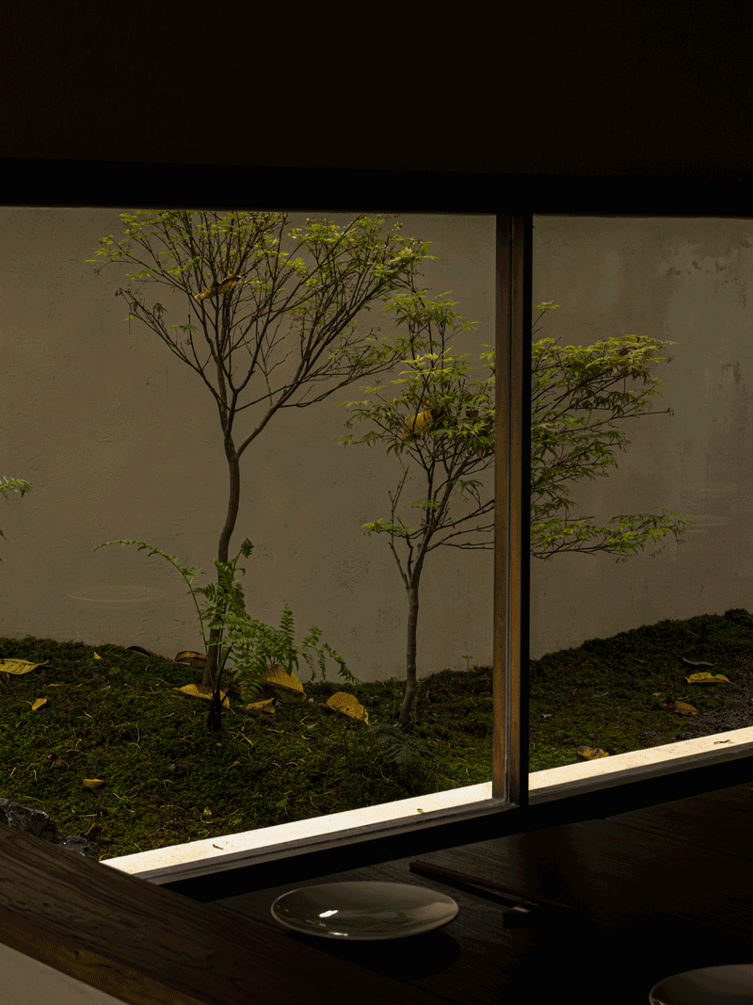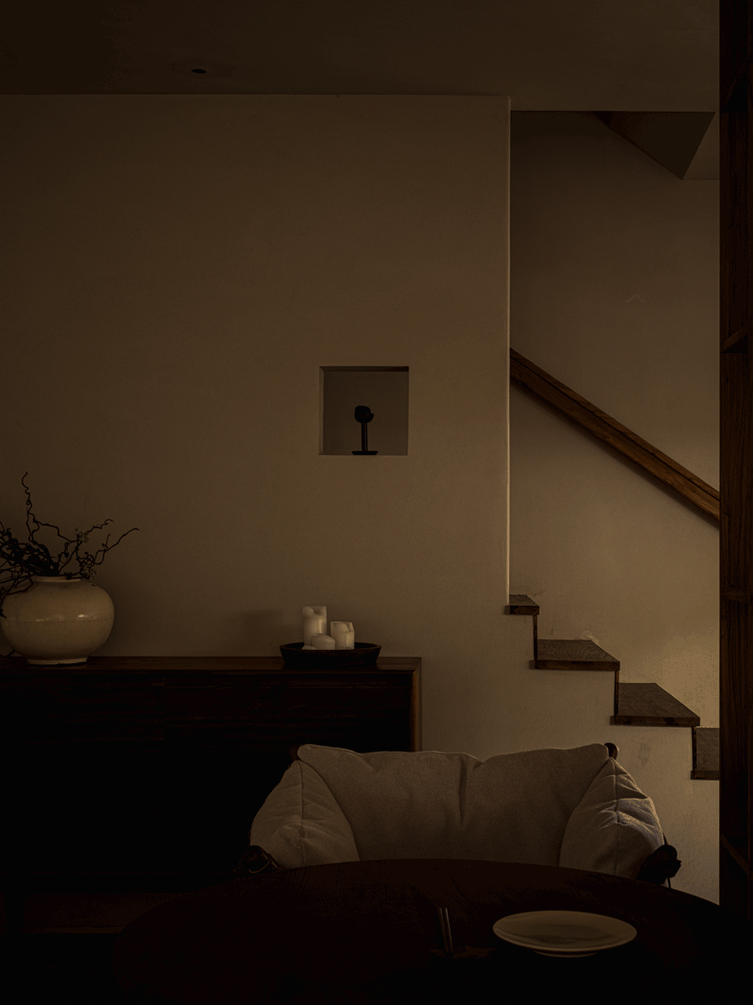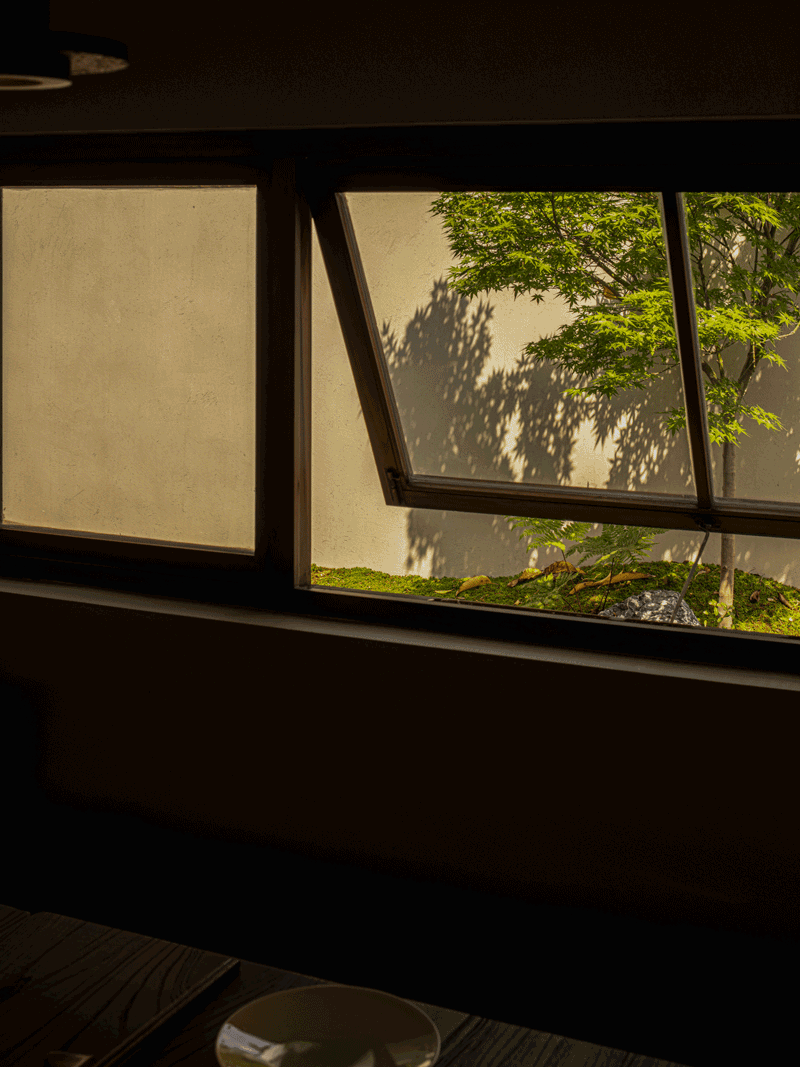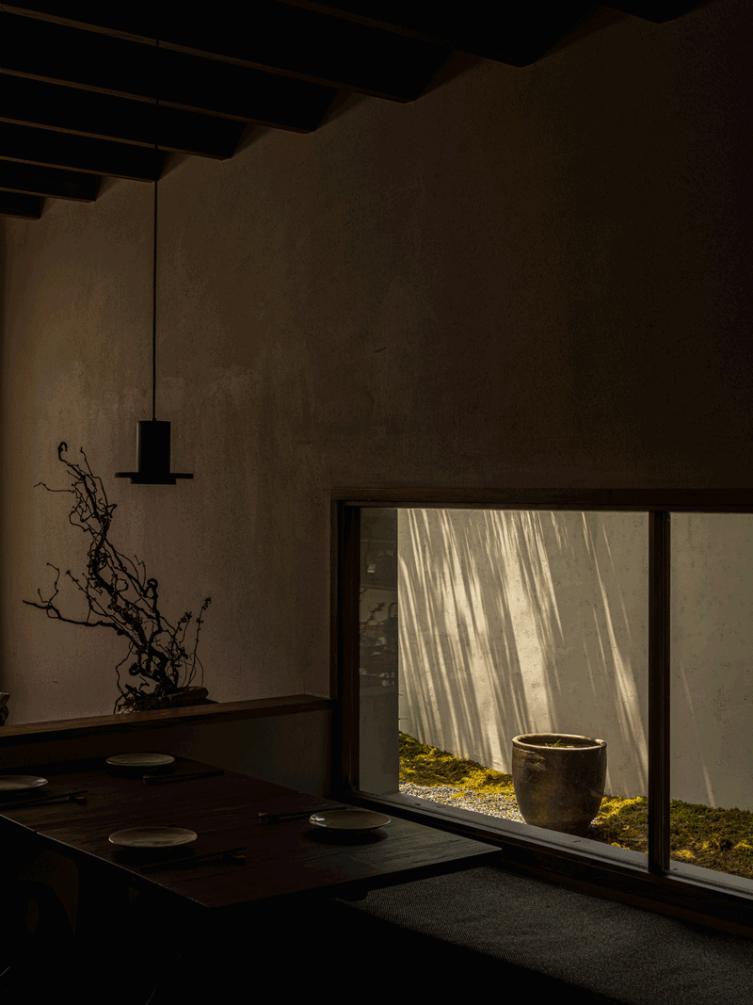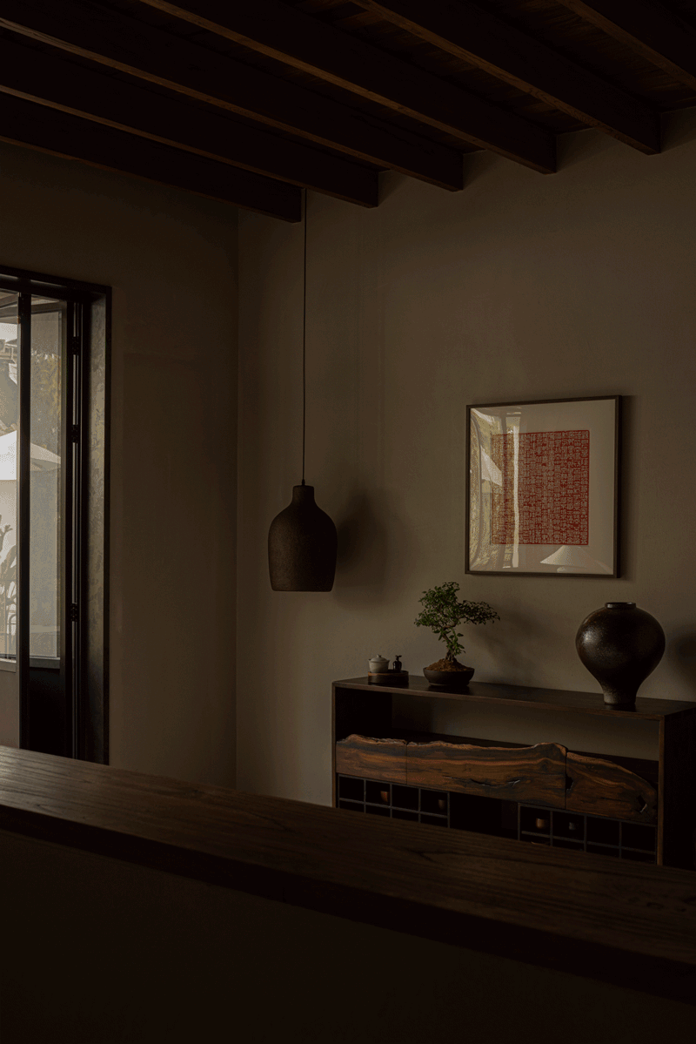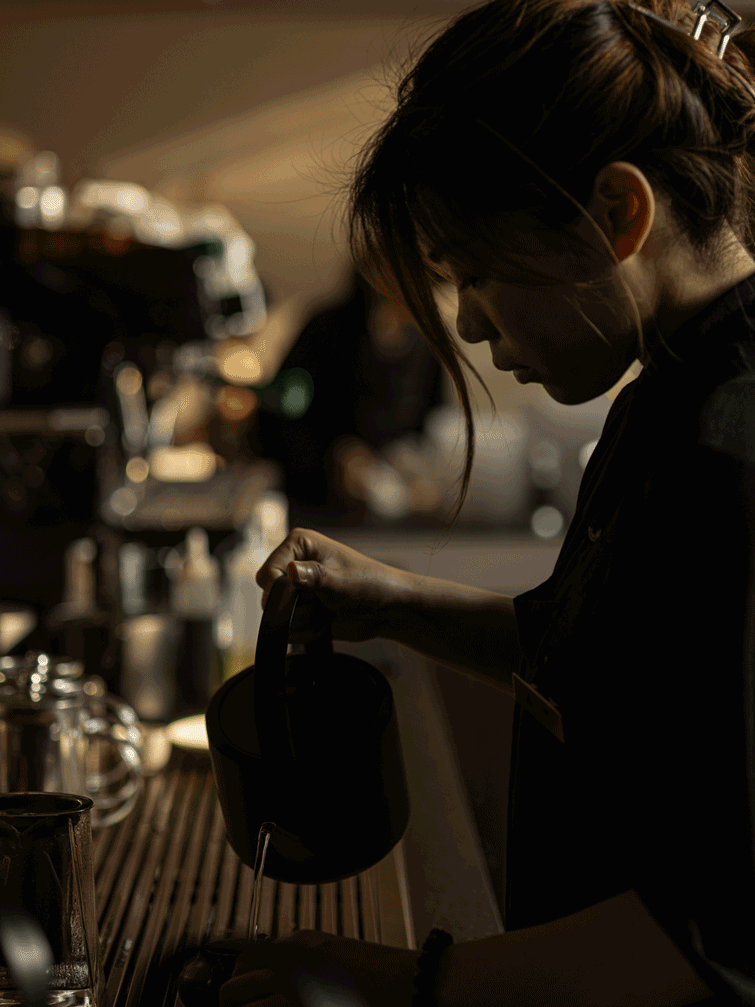查看完整案例


收藏

下载
人间定无可意,怎换的玉脍丝莼? ——陆游 There are no perfect things that meet all your requirements. If not, how can the sliced fish and the pickles be changed? ——Lu You
该项目位于金都别墅,是一个承载岁月记忆的龙港第一代老别墅。由于废弃的老别墅已年久失修,建筑的原始形态颇为陈旧。为使旧物焕发出新的生机,设计师将占大部分空间的院子收进室内,充盈内部空间,将其改造为一座独具特色的餐厅,同时满足商业服务的需求。
This project is located at Jindu Villa, Wenzhou, among the first generation of old villas in Longgang that contain the memory of time. Because of the long-time abandonment without any repairment, the original form of the villas seems to be quite obsolete. In order to make the buildings become vigorous again, designers arrange the courtyard that occupies the most of the space into the indoor space to enrich the interior space. Designers aim to reconstruct the space into a unique canteen which at the same time is able to meet the requirement of commercial service.
▼项目一瞥,Preview ©吴昌乐
餐厅周围设有酒吧、BR 会所、定制派对等,业态完整。但在繁花似锦、灯红酒绿的环境中,总缺乏一个让人停下来安静思考的地方。于是设计师闹中取静,以侘寂为主题,利用天然的材质和肌理,致力于打造一个富有宁静、修身、人文等为主的特色餐厅以及人文茶室空间。
There are bars, clubs, and personalized parties around the canteen. The commercial activities are complete thereafter. However, among the environment of flourishing scene of prosperity, there must be short of a place where people can stop for meditation in peace. For this reason, designers try to extract something peaceful from the noisy surroundings. Setting wabi-sabi as the main topic, they adopt natural materials and textures to create theme restaurants and cultural teahouses of tranquility, morality, and humanity.
▼餐厅外观,Exterior view©吴昌乐
01 源起 | 闹中取静 The Origin| Extracting peace from noise
侘寂之美,得益于“苔痕上阶绿,草色入帘青”的布景,以至“花将色不染,水与心俱闲”的悠然心境。空间孕育的纯粹意境,藏驻在朴拙的自然力量中,绿色剪影映于石板之上,好似消磨岁月一同停留,万籁此都寂,一切纷扰被隔离在外,这便是短暂安置心灵的“世外桃源”。
The beauty of wabi-sabi is benefited from the setting of the green steps of moss and the interior tinged with cyan. The relaxed mind is achieved of flowers being flamboyant without dying and souls being as free at leisure as the water. The pure prospect generated from the space is hidden behind the natural power of simplicity. The green sketch is reflected on the rock beams. It’s like that the passing time also stayed here in peace with everything in the world, excluding all the interruption. It’s the Arcadia where souls can be set safe and sound for the time being.
▼入口景观,Entrance landscape©吴昌乐
建筑的外立面砌以树木、苔藓,虚实相生的意境更多的是对空间禅意的把握,老去的树和新生的枝桠让新与旧在时空中碰撞,形成粗糙的素雅之美。
The external façade of the buildings is built with wood, moss. The artistic conception of both the reality and the imagination is the grasp of spatial Buddhist mood. The old trees and the newborn branches make the old and the new concepts mix in the same time and space to create the beauty of roughness and elegance.
▼建筑立面,Facade©吴昌乐
曲径通幽处,辗转的脚步在空间动线的引领下,变成一种探索的乐趣。而每一处的转角,入眼之物皆能带来不同的惊喜。
The winding path leads to a secluded place. The shifting footsteps led by the spatial dynamic lines become the joy of adventure. Every corner there’s different surprise brought by the scenery you see.
▼入口路径
The winding path©吴昌乐
▼室内一瞥,A glance to the internal space©吴昌乐
▼窗景,Window view©吴昌乐
02 延展 | 近水含烟 Extension | Foggy Scene Near Water
“洪荒岁月的炉火明灭,时代巨变的波澜不惊,最终都不着痕迹的投射在食物上。”美食带来的愉悦体验看似短期,却让生命拥有长久的回味。高朋满座,宴饮宾客,充满岁月感的空间肌理,让餐饮成为一种情怀,更灌注给人坚定的力量和沉静的氛围。
The brightness and darkness of stove five in times of chaos, and the tranquility in times of huge changes finally are reflected onto the food with no trace. Delicious cuisines bring the experience of joy which seems quite short; however, it can leave long-term memory on life. Distinguished guests are seated and served with delicate fine food and drinks. The spatial textures full of sense of times make dining a kind of affection to add strong power and peaceful atmosphere to us.
▼主用餐区,Main dining area©吴昌乐
▼室内细节,Interior details©吴昌乐
“浮岚暖翠千万状,坐卧尝对乎轩窗。”枯石,松竹,滴水,空间以物为主角,衍生出宁静致远的幽幽禅意。绿植景观让室内外场景成为流动的整体,绿意潺潺,似流水般倾泻入室。人被包裹其中,建筑的外型被模糊,如同置身于深山远林,氤氲的自然气息,带给人隐入山林的观感。
In thoughts of clouds and fogs floating in thousands of shapes, the gesture of lying towards the door can always make a response. Objects like withered rocks, Shochiku and dripping water are the protagonists of the space from which the Buddhist mood of tranquility and accomplishment can be created. The green landscape makes the interior and exterior scenes a flowing whole with a sense of green runs like water into the indoor space. People are surrounded by the green landscape and the exterior façade is dim like the deep forest and far mountains. The enshrouding natural breaths bring people the sense of being retreated in the woods.
▼绿植景观,Green landscape©吴昌乐
▼幽幽禅意,The Buddhist mood of tranquility©吴昌乐
树梢吟诵着世界,树根植根于永恒。岁月的悠长使树木愈合后又生长,而室内的枯木装饰却又成为另一番景象。内与外纵有一墙之隔,却是两种天地。
Tree tips perform a poem of the world while the roots are set in eternity. The long time makes trees heal and grow while the interior withered trees in decoration become another scenery. There’s a wall between the indoor and outdoor scenes. They show us two different worlds.
▼枯木装饰与户外树木对话,The tree installation dialogues with the trees outside©吴昌乐
03 归境 | 声幽岁长 Returning Scene | Careless Sound and Continuous Moments
转角设有厚重年代感的摆件,它们和现代息息相关,却在浅色涂料的加持下,回溯成陈旧的模样。人与空间也是相融相生的,处于自在的空间,人也如同行走在时间的末端,可回忆往昔,也可洞见未来。
There are good of furniture for display with a strong sense of the age at the corner. They are deeply connected with modern times; however, with the help of light paintings, they return to the old form. People and space merge and live together within a natural and free space. They exist at the end of the time where they are able to dive into past memories and foresee the future.
▼楼梯,Stairs©吴昌乐
顶层的隔板形成波浪的线条,平行与纵横形成巧妙的搭建,人们可以在此处沟通交流。柔然的布艺沙发让场景充满浓厚的生活气息,居于此,举止也变得惬意而舒展。
The clapboard at the top-story becomes curved lines. There is ingenious construction of parallel and vertical settings where people can communicate. Soft fabric sofa adds a rich feeling of vitality to the scenery. Living here, the gestures become pleased and unconstrained.
▼客厅,Living room©吴昌乐
▼客厅和露天相连,Living room and the connected terrace©吴昌乐
绿影叠嶂,摇曳的疏影形成荫蔽,给包厢带来丝丝凉意。此处的内与外有着较强的边界感,相对隐秘的就餐环境不仅让食客体会到饮食的放松,框景入室的景致亦可带来心灵的平静。
The shadows of green trees rise up and the flickering space shadows become places for concealing to bring senses of coolness for compartments. There’s a strong sense of division of the inside and outside space. The relatively private dining environment can not only make eaters feel the entertainment of enjoying food, but also bring them the psychological peace with the help of the landscape that includes the outdoor scenery.
▼包厢,Private dining room©吴昌乐
▼绿影叠嶂,The shadows of green trees©吴昌乐
▼包厢细节,Dining room interior view©吴昌乐
海纳百川,有容乃大。场所增加了茶席的文化建设。对外,基于一种普世的态度,让更多的人认识和了解茶文化绵延许久的文化底蕴;对内则是经营之道,给自身乃至慕名而来的人一个专属的文化交流空间。
The ocean is vast because it is fed by hundreds of rivers. One should be as inclusive as the vast ocean which admits hundreds of rivers. The site is added with the cultural construction of tea setting. Externally, it’s based on a universal attitude, inviting more people to get aware of tea culture and the cultural basis. Internally, it’s about the commercial techniques, providing unique communicative rooms of culture for themselves and people coming for its fame.
▼露台和外景,Outdoor view©吴昌乐
▼一层平面图,Plan 1F© 璞素空间设计
▼二层平面图,Plan 2F© 璞素空间设计
项目名称 | 木竺
项目地点 | 浙江·温州·龙港
项目面积 | 280㎡
设计机构 | 璞素空间设计
参与设计 | 陈锋 盖盖 崇洁 阿凯
项目摄影 | 吴昌乐
设计时间 | 2022.03
完工时间 | 2022.12
主要材料 | 水磨石、实木饰面、立邦魔术漆
Project Name | Muzhu
Project Location | Longgang, Wenzhou, Zhejiang
Project Area | 280㎡
Design Company | PUSU SPACE DESIGN
Main Designer | Feng Chen, Gai Gai, Chongjie, Akai
Project Photographer | Changle Wu
Design Time | March, 2022
Completion Time | December, 2022
Main Materials | waterstone, solid wood finish and Nippon Magic Paint
客服
消息
收藏
下载
最近























