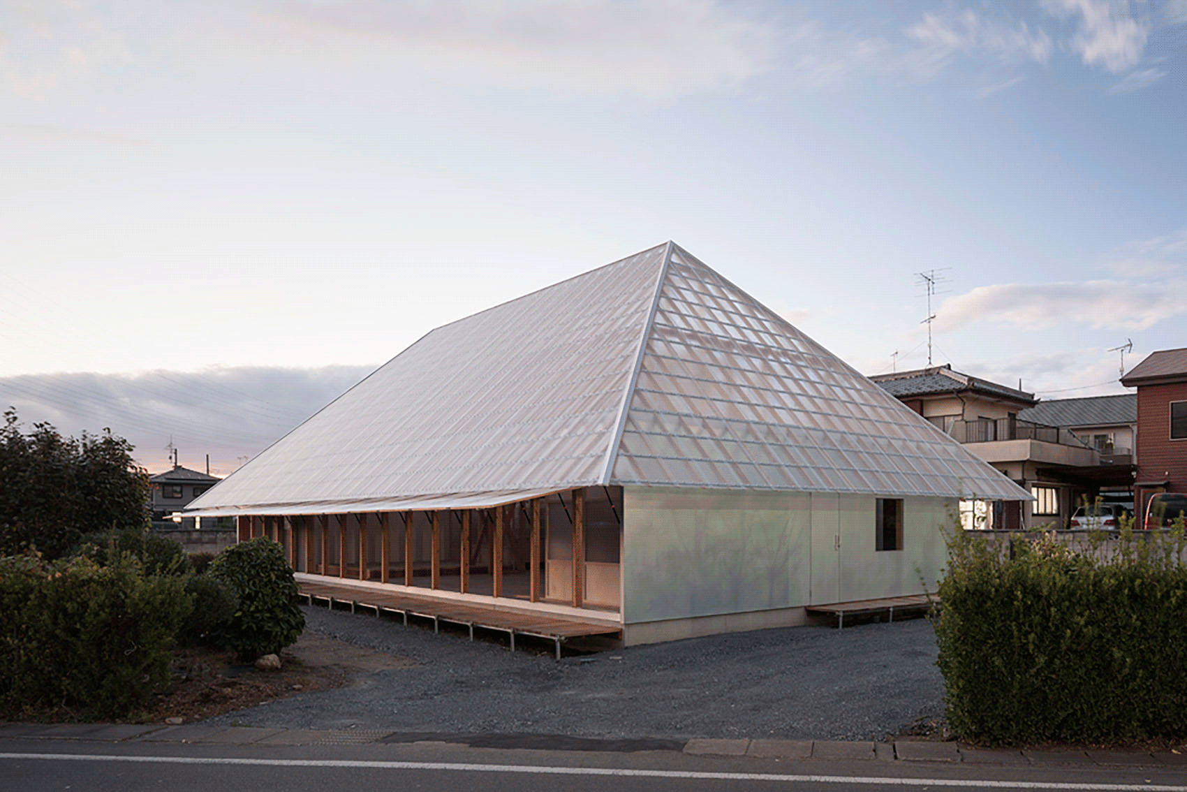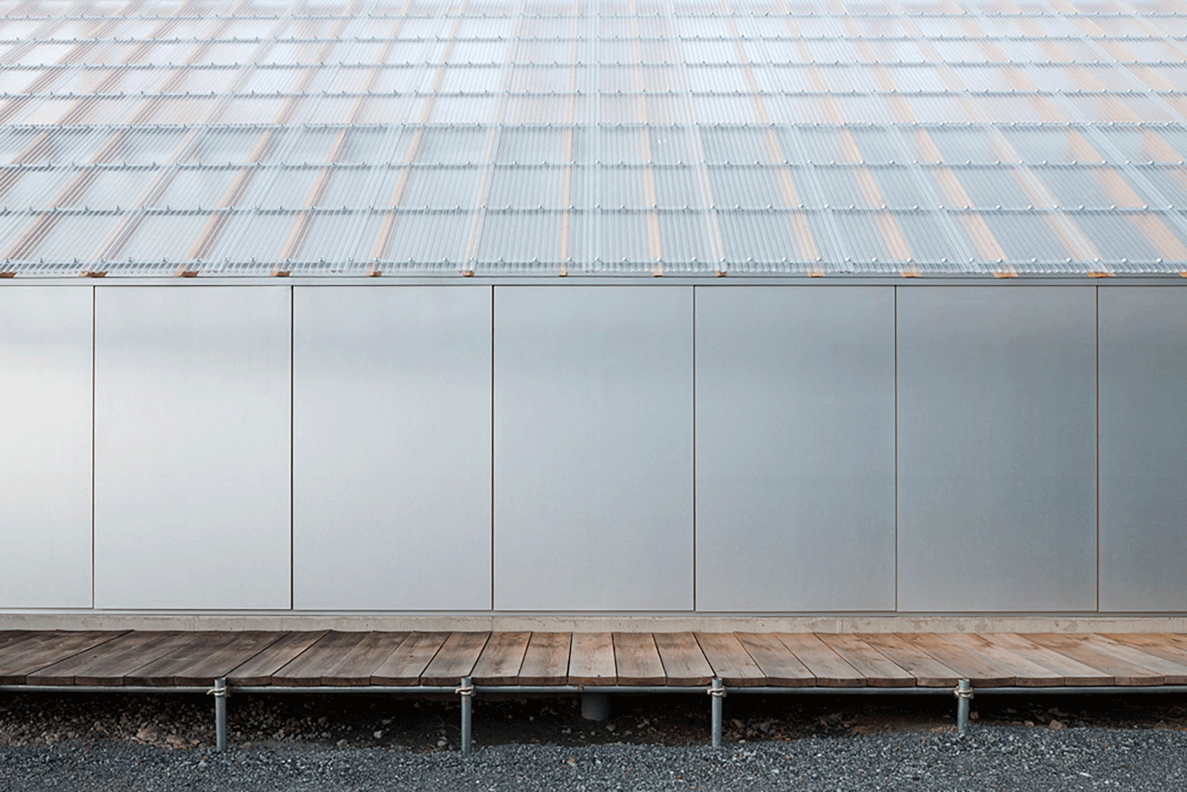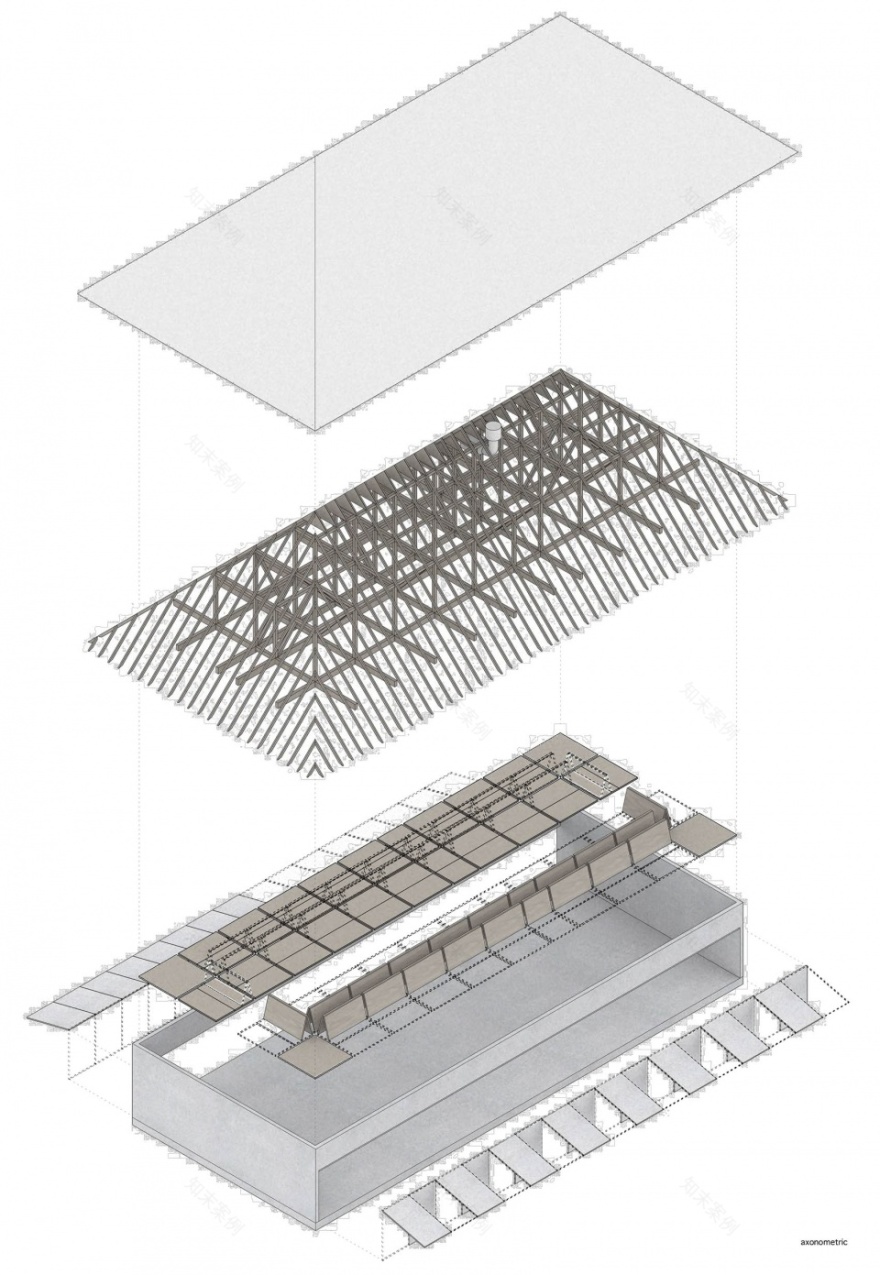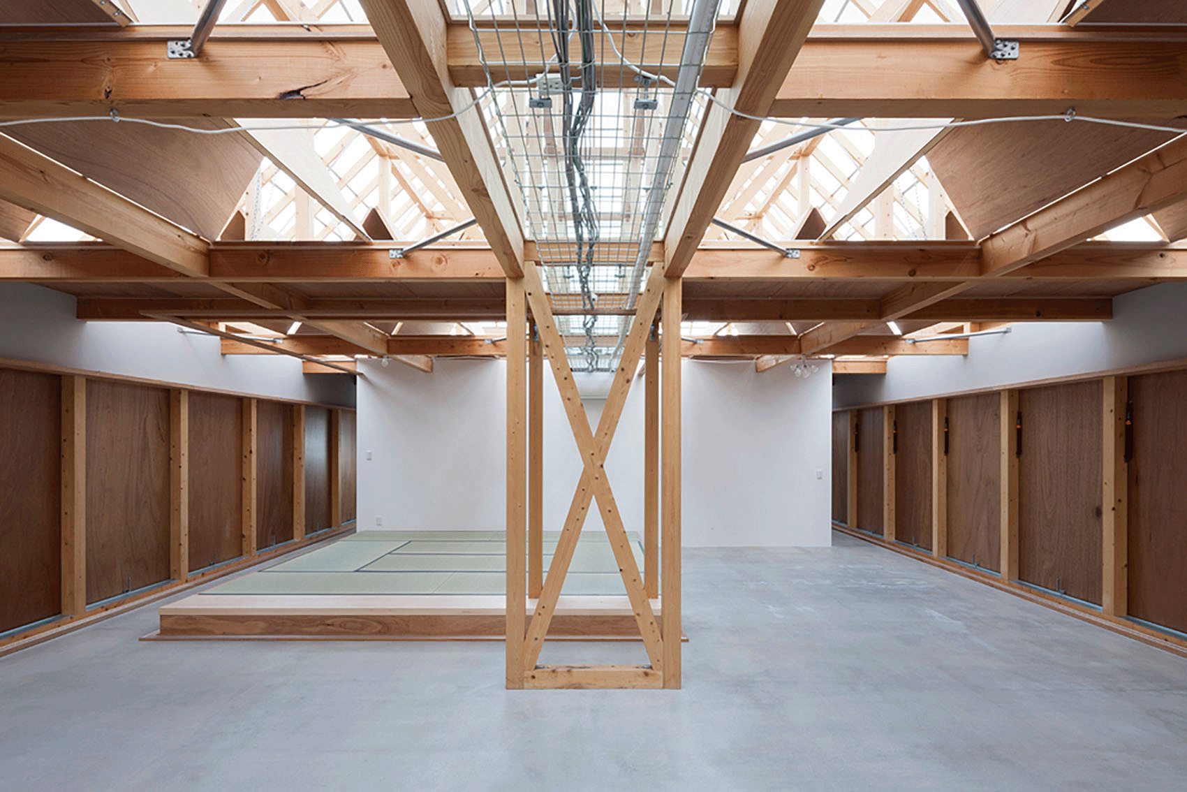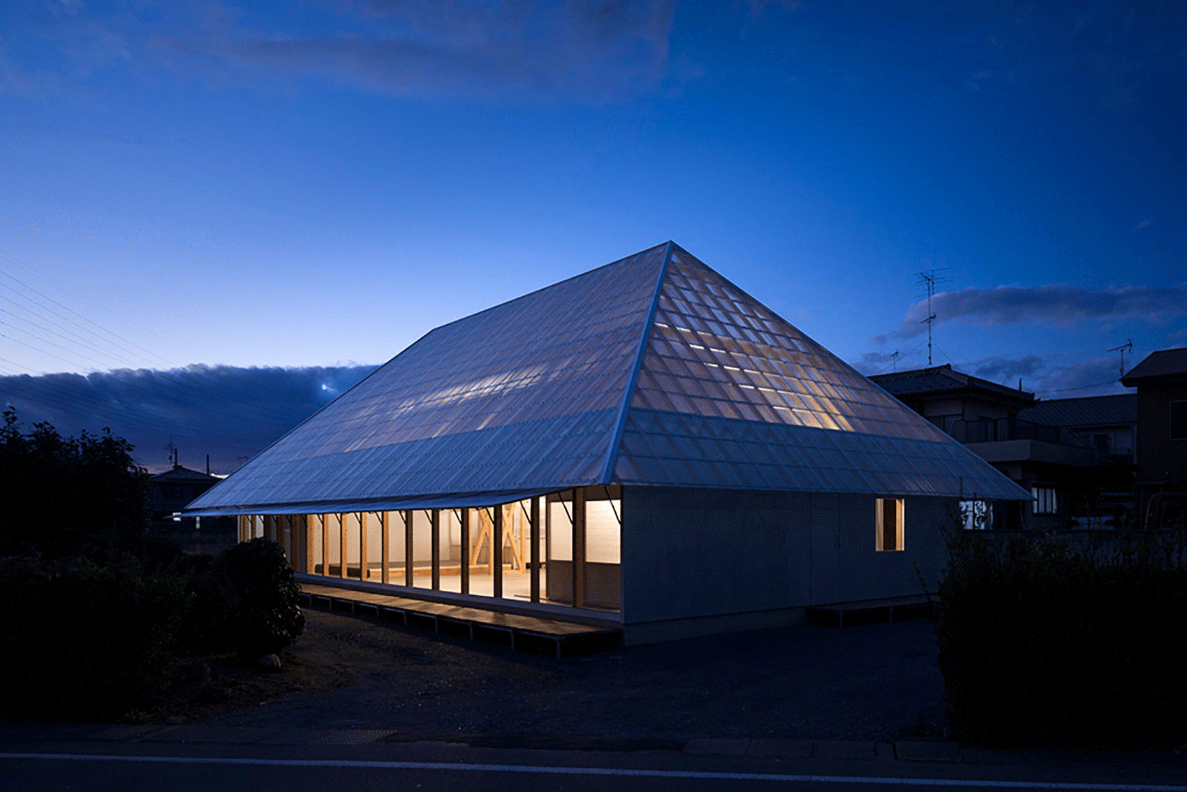查看完整案例


收藏

下载
这是一对夫妇及其三个孩子的住所。
A dwelling for a couple and their three children。
▼远眺建筑,distant view of the project © Lemmart
▼住宅区与农田交错的典型日式郊区,the typical Japanese suburban with interlaced farmland and dwellings © Lemmart
场地位于关东平原北部边界,该地区气候较为温和,冬夏分明。场地位于无序扩张的城市外围边缘,住宅区与农田交错,产生强烈对比,形成独特的 “日式郊区 “景观。
The site is located on the northern edge of the Kanto Plain, a relatively mild area with a very different climate in summer and winter. The site is located on the periphery of the sprawl, which is characterised by the strong contrast between the dwellings and the farmland, creating a unique ‘Japanese suburban’ landscape.
▼建筑概览,overview © Lemmart
业主是一位建筑商,能够适应建筑的全生命周期变化,因此我们的想法是在居住者和环境之间建立一种简单的关系,创造一个低技原始的环境,在其中居住者可以根据自己的感觉来改变室内环境,并使室内可移动、可变化。
The client is a builder who is able to adapt to the changes in the life cycle of the building, so the idea was to define a simple relationship between the dweller and the environment, to create a low-tech but primordial environment in which the dweller can change the interior environment according to their senses, and to make the interior mobile and variable.
▼可开闭的围护结构,envelope that can be opened or closed © Lemmart
▼屋顶表面的透明性,transparency of the roof surface © Lemmart
▼立面细节,facade detail © Lemmart
第一步是重新思考房屋围护结构的功能,以便有选择地吸收外部环境。建筑的屋顶为四坡屋顶,有一定的坡度可以防雨,在夏天有深屋檐,有较大的开口供室内采光,天花板高度适宜,而且十分契合农田与城市交界的位置环境。屋顶由透明玻璃钢制成,天花板和墙壁则为不透明的门,这样屋顶可以起到防雨和防渗的作用,而大面积的阁楼空间只能用于热环境和光环境。
▼轴测图,axon © Lemmart
The first step was to rethink the functions of the house envelope in order to selectively incorporate the external environment. The roof of the building is a hipped roof, because it provides a slope for rain protection, a deep eave in summer, large openings for interior lighting, an appropriate ceiling height, and it is suitable for the context of the location on the border between farmland and city. The roof is made of transparent FRP, and the ceiling and walls are opaque doors, so that the roof can be used for rainproofing and airtightness, and the large attic space can be used only to the thermal and light environments.
▼阁楼空间概览,attic space overview © Lemmart
▼天花板被替换为可开闭的门,ceiling has been converted into a door that can be opened and closed © Lemmart
天花板代替屋顶去控制室内环境,它被改造成一扇扇门的形式,横梁中的每一格都可打开或关闭,共分为四片区域,其机械装置可以选择性地将其打开或关闭。不受光照环境影响的墙壁被改装成可翻转的不透明门,在暴雨或强烈日照期间,可充当深深的屋檐。同时,由于取消了 “窗 “的元素,也就没有必要为了私密性或开放性而设计大而脆弱的开窗,因而获得了一个真正自由的平面。
The ceiling, which took the place of the roof for controlling the interior environment, has been converted into a door that can be opened and closed for each grid of beams, with a mechanism that selectively opens and closes four areas. The walls, which are free from light environments, have been converted into flip-up opaque doors, which act as deep eaves during periods of heavy rain and strong sunlight. At the same time, the elimination of the “window” element means that there is no need to create large and weak openings for privacy or openness, and a truly free plane is obtained.
▼檐下空间,eaves space © Lemmart
▼不透明门全打开时可充当屋檐,flip-up opaque doors act as deep eaves when fully opened © Lemmart
从远处看,小屋的外形让人联想到日式传统房屋,但走近一看,屋顶表面的透明性让人觉得它更像是一个透明波纹板制成的混凝土构件、木质棚屋和冷淡的金属箱的混合体。它有着不同意向的组合,例如 “一个漂亮的房子 “的抽象形象,或 “有雨伞状屋顶的简陋盒体 “这样的的具体印象,使建筑看起来既不抽象也不具体。
From a distance, the shape of the hut is reminiscent of a Japanese traditional house, but as you get closer, the transparency of the roof surface allows you to perceive it as a collection of concrete parts made of transparent corrugated sheet, a wooden shed and a cold-hearted metal box. The combination of different images, such as the abstract image of the “pretty house” and the concrete image of the “a rude box with umbrella-like roof”, gives the building an appearance that is neither abstract nor concrete.
▼空间形态的转换,space transformation © Lemmart
▼室内空间概览,interior space overview © Lemmart
▼服务空间,service area © Lemmart
▼木结构框架,timber frame work © Lemmart
该建筑的木结构框架采用发展完善的专为小型住宅准备的加拉帕戈斯化(注:指因孤立地进行最适化发展而陷入被淘汰的危险)日式预切割系统,以及现成品材料,如温室等,并采取略有不同的方式进行组装。我们没有安装昂贵的特殊设备,而是对围护结构的功能进行了重新诠释,将不重要的阁楼空间用作控制 “环境 “的空白空间,这是 “普通 “房屋能够拥有更好的外观和性能的重要原因。
The building is made of timber framework by highly developed(galapagized) Japanese pre-cut system for small house and ready-made materials, such as greenhouses, which are assembled in slightly different ways. Rather than installing special and expensive equipment, the functions of the envelope were reinterpreted, and this greater focus on the unimportant attic space as an empty space to control the “environment” is important thing which the “normal” house had gotten the better look and performance.
▼敞开的室内,full opened interior © Lemmart
▼入口,entrance © Lemmart
▼室内使用概览,interior life overview© Lemmart
▼从起居空间望向大厅,view from living space towards the hall © Lemmart
▼走廊,corridor © Lemmart
按照自己的意愿改变环境的物质性,并与构造紧密结合,正是住宅所应具备的。
The affinity between the physicality of changing the environment by one’s own will, and the construction, is what a home should have.
▼夜晚概览,overview at night © Lemmart
▼区位与剖面构造图,site plan and section detail © Lemmart
▼平立剖,plan, elevation and section © Lemmart
客服
消息
收藏
下载
最近








