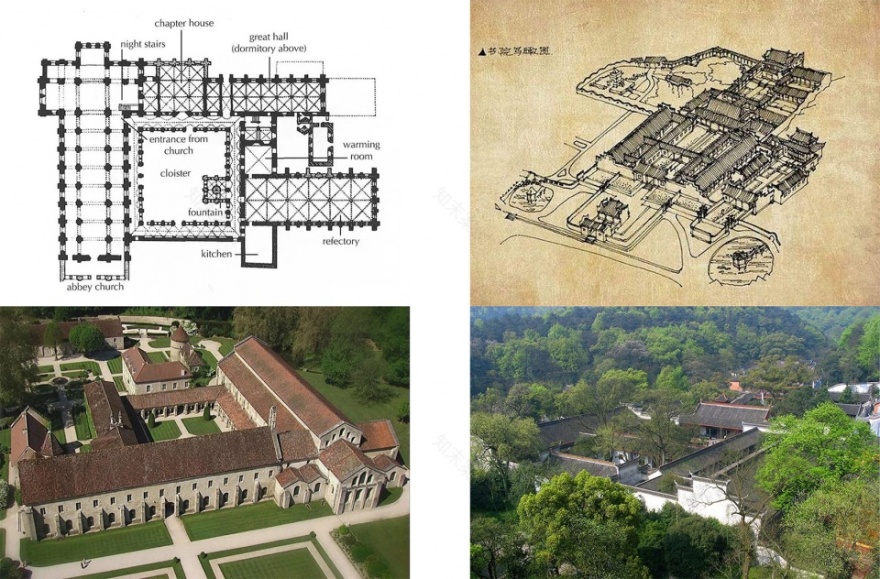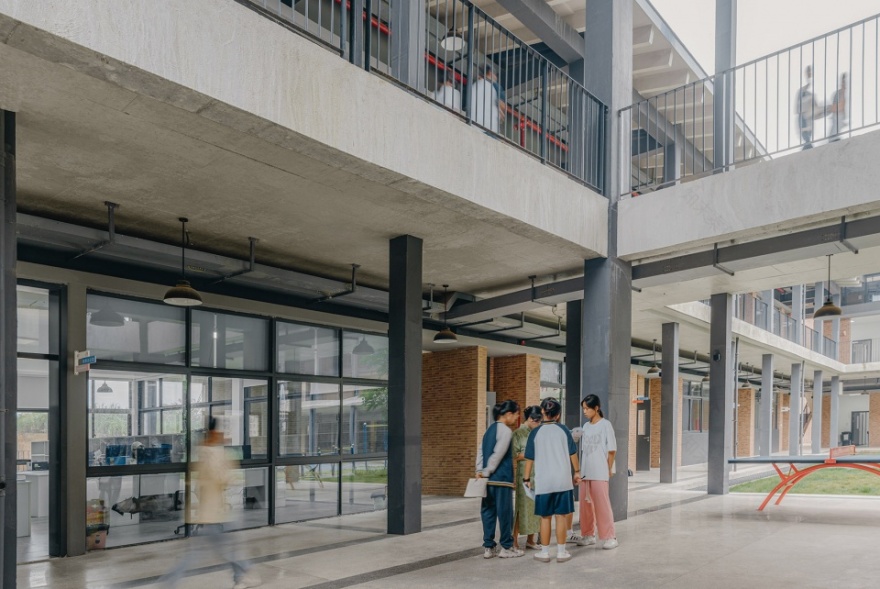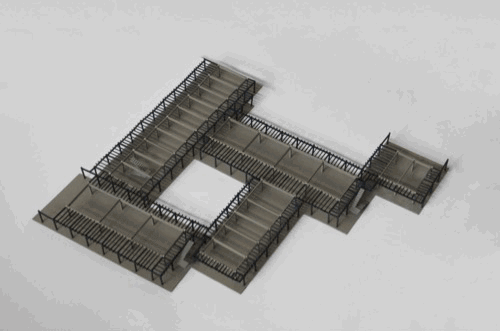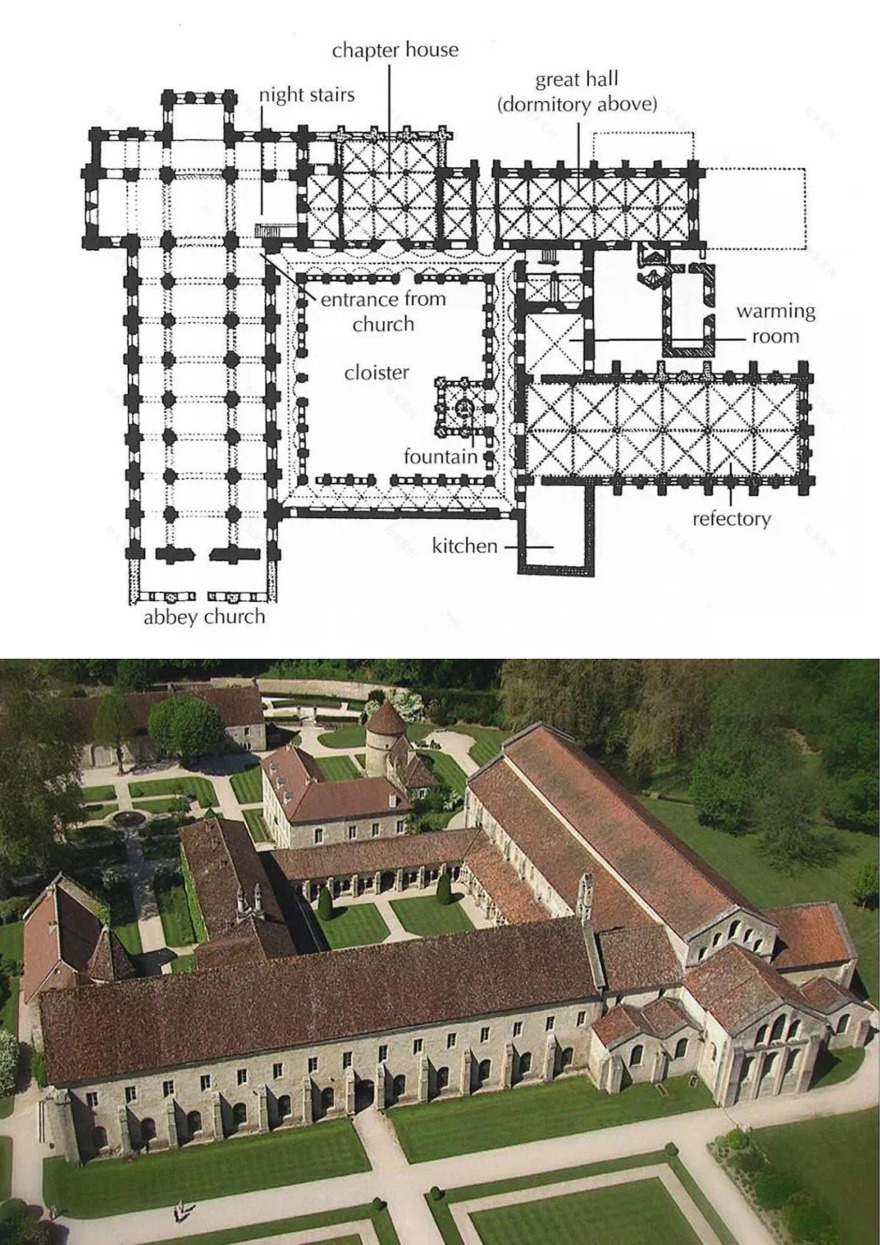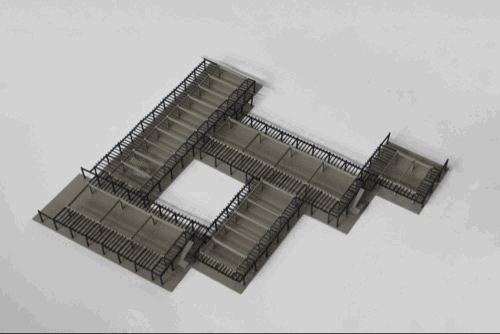查看完整案例


收藏

下载
这是一次关于什么是学校,什么是教育的自问自答。
This is an introspective inquiry and response about what is school and what is education.
▼项目视频,Video © 朱雨蒙
我的小学在北京的胡同里,是一片由平房围合而成的院落空间。每个教室就对着院子,大一点的院子有五六个班,小一点的只有两三个班,一下课大家都跑到自己院子里玩,熟悉而有安全感。院子里有着很高大的树木,夏天,房子和院子都掩映在荫凉下,而到了冬天,叶子落光,阳光又穿透枝干洒进房间。记忆里鸟啊虫啊是每天都来的,偶尔还会有小刺猬来到这里,观察和体验是课余生活的主旋律。院子跟教室感觉是连在一起的,共同组成了我们学习玩耍的地方。这样美好的童年体验是我对学校最初步的认识。
▼乐知学校,LYCEUM SCHOOL© 朱雨蒙
教育这回事则要从上一个虎年说起,我有了孩子,随着生存问题渐渐归于日常,他变成人类的速度超过了我对他了解的速度,迫使我不得做出种种选择,那一刻我突然意识到,我对另外一个生命的人生似乎有所责任,对于他如何成长和长成什么样子的干预程度是我需要一直思考的课题。在书架上网络中铺天盖地的教育真经里,在名人泰斗们的教育经验中,“兴趣”是出现频次最高的关键词,发现并培养兴趣的契机显得尤为重要。
机缘下,我们接手了北大附中本校改造和某分校以及一土学校初中部两个项目的设计。
▼北大附中本校区综合楼、学生食堂、室外校史馆、教师咖啡馆、健身房
Affiliated High School of Peking University (main campus)© 大料建筑
▼北大附中某校区设计方案© 大料建筑
Design proposalforAffiliated High School of Peking University
北大附中作为北京“卷中卷”的海淀六小强之一,在十几年前就开始了走班制的探索。这种以“平台”为教育本质的模式,最打动我的是这里师生的生命状态。学生们在这里往往比同龄人提前几年认识了自己和世界真实的样子,而这里的老师,我相熟的从校长到老师都充满理想和热情。
而通过一土学校初中部的设计,也让我认识了另一种类型的私立学校教育模式和可能性。每一位学生身体和人格上的健康得到了充分的重视和培养。
▼一土学校初中部,ETU School (Junior School)© 大料建筑
也源于这些不同类型学校的认识和设计,让我对教育有了更广阔的理解,慢慢建立了我的教育观“先吸引,再引导,助坚持,共成长”。
Drawing from my personal and professional encounters, I have acquired a more extensive comprehension of education and formulated my own educational approach – “captivate initially, lead subsequently, support tenacity, and cultivate collaboratively.”
▼乐知学校,项目一瞥,A glance to LYCEUM SCHOOL project© 朱雨蒙
回答的开端
Beginning of the answer
在对教育这件事有了更整体的认知以后,我们又迎来了一次学校设计的挑战。这次是为乐知现代教育产业园的设计一所小学,场地位于广西南宁近郊的一片新开发区域,小学计划在 2021 年 9 月正式开学。
▼乐知学校,教学楼和操场,Teaching building and sports field© 朱雨蒙
结合以往的感受和经验,我们发现在小学阶段,与通常“老师对学生传教解惑的学习方法”相比较,“孩子们之间的相互影响和模仿”似乎是更加有效和自然的学习方式。也就是我们常说的潜移默化。为此,我们希望能够为孩子们提供更多的交流机会,这种交流不仅是学生之间,师生之间的,也是人与自然之间的,甚至与自己内心之间的交流。
于是,为了快乐生动的上学体验也能够延续到现在的孩子们的童年里,这所学校在设计层面除了满足相应的教学功能外,我们便要营造更有吸引力和探索欲的空间。勾画或动或静、或相聚或独处的场景,为孩子们兴趣的发现与发展创造条件,也为塑造他们强健的体魄和完满的人格提供场所,这也变成了我们建筑设计的核心任务。
In order to extend the happy and lively educational experience to the childhood of today’s children, this school not only meets the corresponding teaching functional requirements in its design but also creates more engaging and exploratory spaces. Creating environments that are both lively and peaceful, accommodating communal gatherings as well as solitary moments for children, fosters an atmosphere that encourages exploration and nurtures the growth of their interests, and spaces also promote physical development and cultivate a well-rounded personality. This has also become a central aspect of our architectural design.
▼校园一角,A corner of the campus© 朱雨蒙
站在巨人肩膀
Incorporating prior experience
在项目开始之前,我们还是和以往一样先去探究“巨人”的样子,企图能够跨过校园建筑发展的时间性,站在巨人的肩膀上摸索孩子们真正需要的学校的模样。
时间倒回文艺复兴时期,欧洲地区坐落在城市或乡间的修道院是当时最先进的学术科研机构,它鼓励对于知识的探索和传承,也承担了更多的社会责任与公共职能。作为与校园最为相似的建筑环境,修道院利用回廊给教学和空间都赋予了更多积极意义,为特定生活群体构建了一个自给自足式的乌托邦,这正与现代教育体系所追寻的理想的教育意义相吻合。
而差不多同时期甚至更早的中国传统书院,除了同样在意教学功能外,因为受到“天人合一”思想的浸润,还蕴含着对于自然的崇尚与追求。书院在规整严谨的空间轴线秩序下,通过建筑围合出层级丰富、互相渗透的院落空间,将庭院作为教育发生的第二场所,注重自然环境对学生的熏染和刺激,重构建筑与自然、人与自然之间的关系,以空间形态去承载丰富的精神内涵。
▼左:欧洲文艺复兴时期修道院;右:中国岳麓书院
时间线上离我们更近一些的东海大学,它的校园规划将中西方两种学校空间形制进行了巧妙的结合,校舍作为典型的合院回廊式学院建筑,沿景观轴线丰富院落组合。并通过院墙结合草坡、树木等自然环境灵活地组织公共活动空间,连续开放的界面更加注重庭院的流动性,形成了现代化的中国校园建筑,创造了清幽雅静的环境氛围。
▼东海大学,Tunghai University
在充分汲取经验之后,我们意识到这个设计或许不该只是一所学校,它也可以是一个到处都充盈着教育公共性的公共空间,学习与教育在这样的空间中能够如天上月光般,不动声色,不遗余力,不知不觉,不可或缺。
After we had fully taken in the experience, we realized that this design ought to embody not only be a school but also a communal area filled with educational publicness throughout. Learning and education in such an environment can be compared to the moon’s illumination in the night sky – silent and spare no effort, unconsciously and indispensable.
▼乐知学校外观,LYCEUM SCHOOL exterior view© 朱雨蒙
掩映于树影下:学校
Hidden in the shade of trees: Schoolyard
首先,学校整体采用书院式布局,错落有致三进院落相互交错,围合式布局为院落空间带来更多的静谧与安全。与此同时,根据南宁当地夏季以东南季风为主、冬季以东北季风为主的季风特点,增加东南和西北开口,保证夏季的空气流通,并封闭院落空间东北角,在冬天减少冷空气进入庭院。
▼平面气候分析,Climate analysis© 大料建筑
The elementary school has adopted a traditional Chinese academy-style layout, featuring three courtyards arranged in a staggered manner and intermingling with each other. Such an enclosed layout provides more tranquility and safety to the courtyard space. Meanwhile, according to the monsoon characteristics of the southeastern monsoon in summer and the northeasterly monsoon in winter in Guangxi, we added openings in the southeast and northwest directions to the courtyard to ensure air circulation during summer. We also closed the northeast corner of the courtyard to reduce cold air entering in winter.
▼项目鸟瞰,Aerial view© 朱雨蒙
在平面功能的划分上,我们把普通教室、功能教室、办公室等主要功能分散交织布置,建筑围合出院落,三个院落组团相交汇的地方我们设置为图书馆,使其形成开放的中心,方便师生经常来到这里读书学习。
In the division of plane functions, the main functions such as ordinary classrooms, functional classrooms, and teachers’ offices are scattered and intertwined. Enclosed courtyards are formed by buildings. At the intersection of the three courtyards, a library has been established to create an open center for students and teachers to frequently study and gather.
▼学校图书馆,Library© 朱雨蒙
▼降低建筑层数,Reduce the number of building floors© 大料建筑
Faced with the construction conditions of accommodating about 1800 people in the school, we still choose to reduce the number of building floors, and instead design for a primarily two-story building. Utilizing this method reduces the time spent going up and down stairs, providing more convenient conditions for children to immerse themselves in natural surroundings. The relatively low-rise buildings allow for more natural elements, such as wind, sunshine, and rain, to permeate the inner courtyard space and the building. As the plants in the courtyard grow and eventually surpass the height of the building, the entire edifice will be covered by a dappled tree shadow effect. This creates a relaxed and comfortable atmosphere for the entire school.
▼植物逐渐生长至超过建筑,
The plants in the courtyard grow and eventually surpass the height of the building© 朱雨蒙
交织动静氛围:庭院
The intermingling of activity and tranquility: Courtyard
我们将所有普通教室都布置在一二层,并在教学楼内设置了数量众多的楼梯,故意不给建筑设置固定出入口,使走廊与院子直接相连。如此一来,庭院的可达性就会有显著地提高。即使课间休息只有十分钟,学生们也可以轻松到达各个庭院。庭院尺度不同,氛围也不尽相同,校园中动态与静态可同时存在且互不干扰。
▼三个不同尺度、不同氛围的庭院,Three courtyards with different scales and atmosphere© 大料建筑
We have arranged all standard classrooms on the first and second floors, and we have installed a large number of staircases throughout the building. A fixed entrance for the building is intentionally not set, and the corridors directly connect to the courtyards. This will significantly improve the convenience of reaching the courtyard from the classrooms. Even though the break between classes is only ten minutes, students can easily go to various courtyards on the first floor. The scale of the courtyards varies, giving rise to diverse atmospheres. The dynamic and static states of the campus can coexist harmoniously without disrupting one another.
▼教学楼中数量众多的楼梯,Alarge number of staircases throughout the building© 朱雨蒙
面积最大的庭院空间开敞,因此设置了更多运动设施与场地。院子中,孩子们在单双杠上拉伸嬉戏,在篮球场上酣战,或者只是互相追逐奔跑。这样的场景也给空间赋予了更加动态的气质,学生与学生之间的交流因为运动变得愈发密切。
The largest courtyard boasts a spacious expanse that includes the installation of more athletic amenities and playing fields. In the courtyard, children can stretch and play on the bars, compete on the basketball court, or just chasing and running after each other. This type of scene creates a livelier atmosphere in the space, and fosters closer communication among students through sports.
▼走廊与院子直接相连,The corridor is directly connected to the courtyard© 朱雨蒙
▼孩子们在单双杠上拉伸嬉戏,Children playing with the sports installations© 朱雨蒙
中等尺度的院子是一个能够一起上写生课、共同做户外互动小游戏的庭院,院中有一条满足穿梭需求的蜿蜒小路。相较于运动庭院的活泼,这个庭院的节奏更加缓慢轻松,学生与老师、课堂之间的关系不再严肃,学习与教育的氛围由此愈发松弛健康。
The moderately-sized courtyard is a place where students can participate in outdoor painting courses and engage in group activities that promote interaction. Within the grounds, there is a pathway. Compared to the liveliness of the sports court, the rhythm of this courtyard is slower and more relaxed. The relationship between students, teachers, and classrooms has become less formal, creating a more relaxed atmosphere for learning and education.
▼庭院中的写生课,Outdoor painting courses© 朱雨蒙
▼篮球场上的酣战,A good battle on the basketball court© 朱雨蒙
▼来回穿梭的小路,Within the grounds, there is a pathway© 朱雨蒙
第三个庭院因为大量的植物种植显然更生机勃勃,绿色起伏里站着一棵大树,风吹叶响,孩子们在树下唱歌,和同伴说悄悄话,或者只是趴在草丛里观察小小昆虫,为自然中发生的每个细微变化而欢庆,静悄悄地与自然发生更多对话。
With an abundance of plants, the third courtyard exudes a vibrant atmosphere. A magnificent tree stands tall and proud at the very heart of the courtyard, with its leaves rustling gently in the breeze. Under the shade of the tree, children sing and whisper to each other. They lie on the grass, watching as tiny insects crawl and hop around them, happy about the subtle changes that occur in nature. The children immerse themselves in silent conversations with natural.
▼大树与庭院,The courtyard with a magnificent tree© 朱雨蒙
▼在树下唱歌的孩子们,Children singing under the tree© 朱雨蒙
模糊空间边界:走廊
Blurred the boundaries of space: Corridor
围合院落的每一座单体建筑都像一棵巨树,与庭院里高高低低的植物树木交相应和。出檐深远的屋顶,给教室带来了更多的荫凉,也撑起了宽大开敞的走廊,能够在阴雨或暴晒的天气里为孩子们提供活动场地。
▼大屋顶概念图,The huge roof© 大料建筑
Each individual building within the enclosed courtyard is like a giant tree, in harmony with the tall and short plants and trees that surround it. The roof, with its giant eaves, provides ample shade for the classroom and also supports the spacious corridor.
▼出檐深远的屋顶,The roof with giant eaves© 朱雨蒙
▼宽大敞廊,The spacious corridor© 朱雨蒙
“回”型走廊将教室、办公室等功能空间环绕其中,空间两侧均开设门洞,师生可以从不同方向走出房间,沿着教学楼转圈连通的交通流线活动,直到最终相会。这样的做法一方面整合扩大了传统交通空间,缓解功能集中所带来的交通压力,更重要的是能够制造更多相遇和交流。
▼转圈连通的走廊与交通流线,The traffic flow along the circular corridor© 大料建筑
A circular corridor surrounds the functional spaces, including classrooms and offices, located in the center. Doors are set up on both sides of the room, allowing teachers and students to exit in different directions while following the traffic flow along the circular corridor of the teaching building until they meet. This approach can not only ease the traffic pressure caused by the concentration of various functions in the school, but also create more opportunities for users of the school to meet and communicate.
▼转圈连通的走廊,The circular corridor© 朱雨蒙
▼双侧开门的教室,
Classroom with double side opening doors
© 朱雨蒙
▼相遇和交流,Encounters and exchanges© 朱雨蒙
走廊亦成为了教学空间的扩展和延伸,廊上摆乒乓球台三两张、座椅七八把,在此学习、社交或者游戏都变得合理,此时空间的使用边界开始模糊,场地性质变得更加丰富多元。
我们希望能通过空间设计将学习这一行为不局限在教室中,而学校也不仅仅只是进行上课的地方。学习可以发生在教室中,可以发生在走廊里,甚至延伸到庭院当中,使孩子们从被动接受教育转化为主动自发地进行自主学习。
The spacious corridors are also as an extension to the teaching spaces. For example, by placing some Ping-Pong tables and benches in the corridor, learning, socializing, or gaming are all become reasonable here. The boundaries of space usage begin to blur which further diversifies and enriches the space.
Our aspiration is to utilize spatial design as a means of extending the scope of education beyond the traditional confines of the classroom. This will transform schools into more than mere settings for classes. For example, learning can be facilitated not only within the classroom but also in the corridors and even in the outdoor courtyard. This will allow children to transition from passive education to active, self-directed learning.
▼走廊中正在打乒乓球的孩子,Children playing table tennis in the corridor© 朱雨蒙
▼孩子在走廊中奔跑,Children running through the corridors© 朱雨蒙
感受阳光和风:教室
Experience the sunshine and wind: Classroom
我想,追求自然不该只在意植物的生长,也需要关注阳光和风。
教室安置于屋顶之下,双向采光,双向阳台,带来了通透的空间感受,也带来了通透的视线交流。孩子们通过巨大的窗口能够看到老师们在课堂之外的样子,也可以观察心仪的隔壁班男孩女孩什么时间会从窗前走过。视线的交流在拓展空间的界限,也在打破各种各样的隔阂和警惕。
In my opinion, when pursuing nature, it is essential that we focus not only on plant growth but also on sunlight and wind.
▼双向采光双向阳台的教室,The classroom with two-way lighting and two-way balconies© 朱雨蒙
▼学校礼堂,School hall © 大料建筑
▼通透的视线交流,Transparent visual communication© 朱雨蒙
▼上课时窗前经过的隔壁班同学,Students from the next class passing by the window during class© 朱雨蒙
▼大面积开窗的教师办公室门外,Outside the door of the teachers’ office with large open windows© 朱雨蒙
▼“便于孩子们观察”的校长办公室,Headmaster’s office, friendly for children to “observe”
© 朱雨蒙
坡屋顶之上,悬浮一拱顶。我们在拱顶和坡屋顶之间开窗,形成烟囱效应,利于热空气排出,在不需要空调支持的情况下就能感受到风在流动。教室内的拱顶空间则为教室提供了一个夹层,可以作为图书角使用,也同样拓展了教学和休息之间的边界。
▼教室里的拱顶空间,The arch inthe classroom© 大料建筑
There is an arch above the sloping roof. We opened windows between the arches roof and sloping roofs of the building to create a chimney effect. This is more conducive to hot air discharge, and we can feel the wind flowing without the need for air condition. The dome space in the classroom provides a mezzanine that can be used as a reading nook, which widens the boundary between learning and relaxation.
▼有拱顶空间的实验教室,Laboratory classroom with an arched space© 朱雨蒙
▼拱顶空间被设计为夹层的舞蹈教室,Dance classroom with a vaultedmezzanine© 朱雨蒙
有些建筑靠着震撼打动人,有些建筑靠着温柔触动人。
我们希望这座建筑形成的巨树,成为一片宁静而丰富的独立森林。
这里不一定是座学校,它只是一个公共环境,是平台,公共教育的平台。
老师和孩子们共同铸就着教育公共性的同时,也被教育的公共性照亮,认知自我,找到自己的才能,发展自己的才能。
Certain buildings evoke powerful emotions in individuals through their shock, while some buildings evoke feelings of tenderness through their gentleness. We hope that the magnificent trees formed by the buildings we design can become a tranquil and abundant independent forest. This place does not need to be specifically a school; it is merely a communal space and a platform, a platform for public education. As teachers and children collaborate in establishing a shared education, they are also enlightened by the communal aspect of education. They gain self-awareness, explore their individual abilities, and nurture them.
▼学校外观,Project exterior view© 朱雨蒙
一晃眼,我的小孩今年小学毕业了,他在送给几个要好的朋友的毕业书上,为每人写了一段话,其中有一段我很喜欢。他跟我似乎沿着我们相互形成的教育观共同成长着,师如月光,黑夜里看清自己。
My child has grown up in the blink of an eye. It appears that he and I grew up in tandem based on the pedagogical perspectives we have nurtured together. Education is like the illuminating radiance of the moon that allow us to perceive ourselves amidst the midst of the darkness.
在漆黑如墨的大道上,
它射出了一缕淡黄色的月光;
在脚铐与锁链生锈的监狱中,
它推到了曾久久屹立的铁门;
在轻烟环绕的神圣殿堂里,
它点燃了上帝的火把;
在浅蓝色的农场外,
它挖出了深长的隧道——
它生于古老之中;
它视古老之物为敌;
它将古老的一切打败;
它死在古老之中,化为古老之物——
它是人性,也是艺术。
▼学校夜景,Night view© 朱雨蒙
▼项目手工模型,Physical model© 大料建筑
▼首层平面图,Plan 1F© 大料建筑
▼二层平面图,Plan 2F© 大料建筑
▼三层平面图,Plan 3F© 大料建筑
▼屋顶平面图,Roof plan© 大料建筑
▼剖面图 1
Section 1
© 大料建筑
▼剖面图 2,Section 2
© 大料建筑
位置:广西,崇左
时间:2019-2022
功能:学校
面积:12000㎡
业主:崇左市乐知新学道高级中学
建筑+内装+景观的方案及扩初设计: 大料建筑 (刘阳,胡蓦怀,孙欣晔,段琦,丁月文,方正欣)
施工图设计:中物联规划设计研究院
植物设计:简思键
标识设计:SURE Design 烁设计
摄影:朱雨蒙
Location : Guangxi, Chongzuo
Time: 2019-2022
Function: School
Area: 12000㎡
Owner: LYCEUM New Essence Senior High School
Architecture/interior/landscape: DL Atelier (Liu Yang, Hu Mohuai, Sun Xinye, Duan Qi,Ding Yuewen, Fang Zhengxin)
Construction: China Supply & Logistics Planning &Architectural Design & Research Institute Co.,Ltd.
Planting: Jian Sijian
VI Design: SURE Design
Photo Credits: Zhu Yumeng, DL Atelier
客服
消息
收藏
下载
最近











